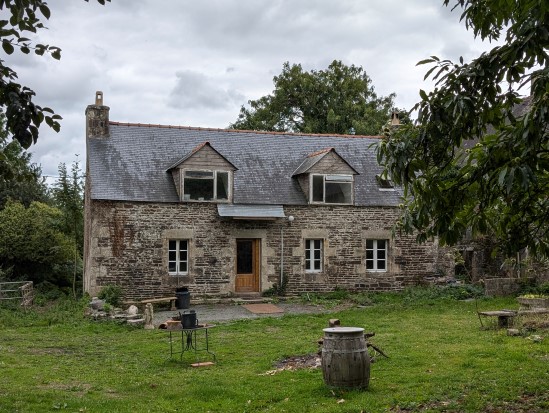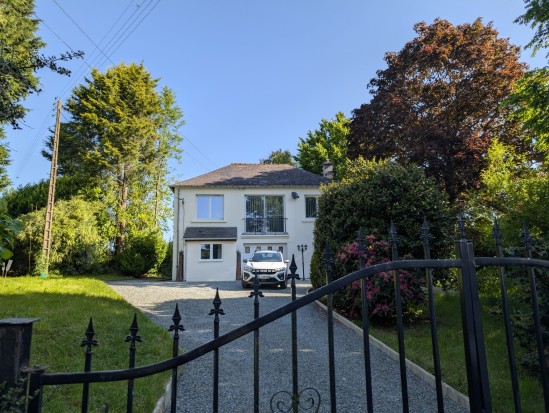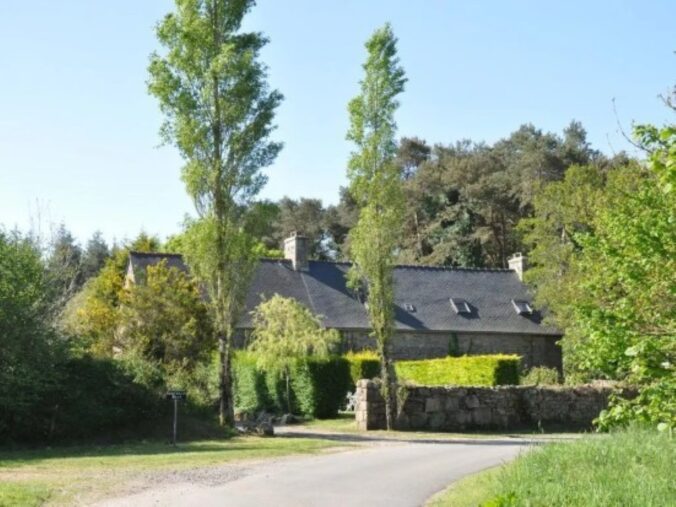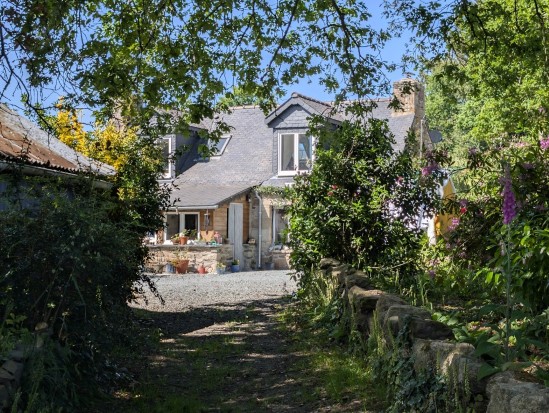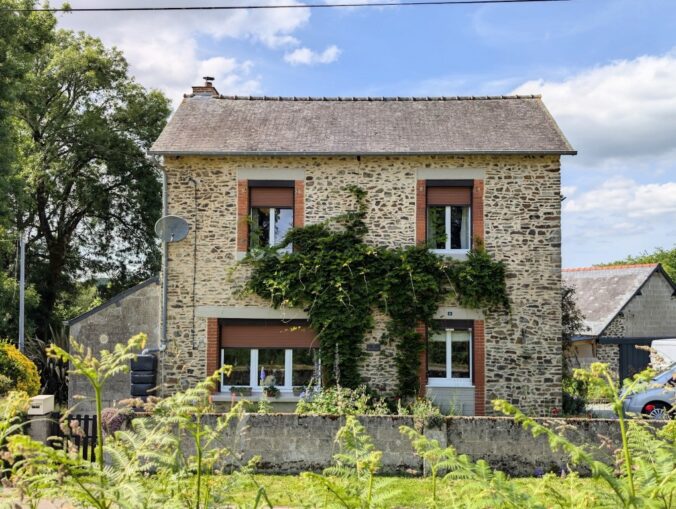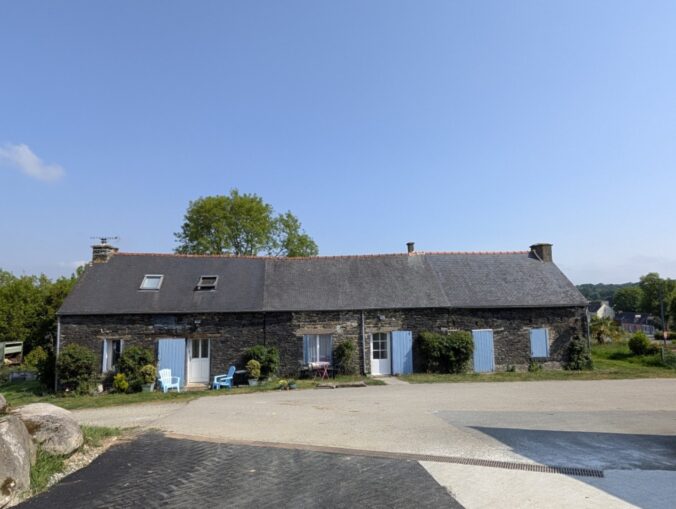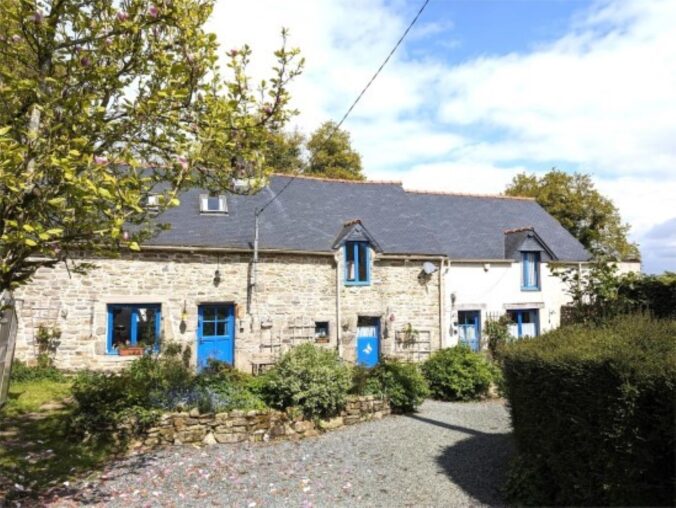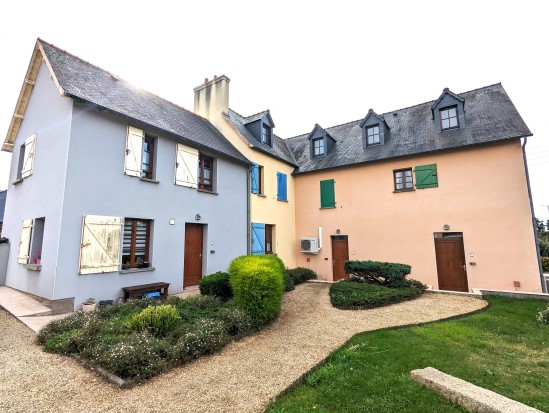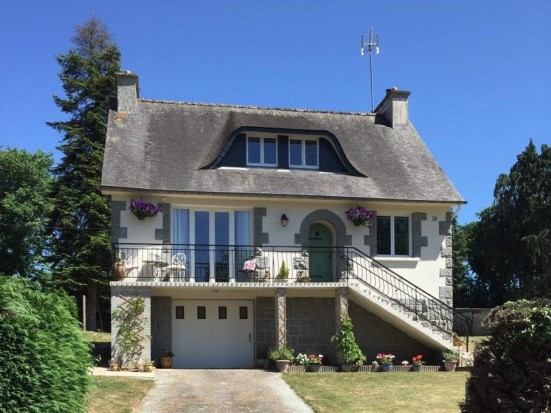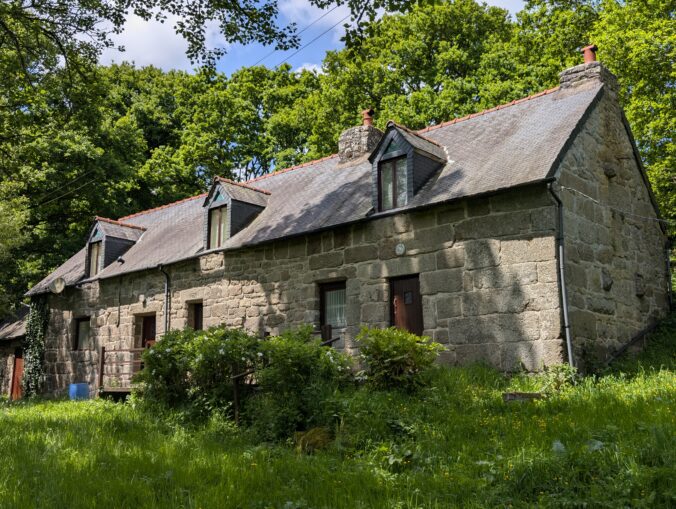Complexe d’habitation Bugélès
778 903 € Honoraires : 2,5 % TTC inclus charge acquéreur ( 759 905 € hors honoraires )
Diagnostic de performance énergétique (DPE) :
Consommations énergétiques – C – 158 kWh/m²/an.
missions de gaz à effet de serre – A – 5 KgCO2/m².an.
Complexe d’habitation de 5 appartements, une rangée d’angle de bâtiments traditionnels en pierre. Trouvé à Bugélès – un village avec un petit port de pêche, 22170Penvénan
À proximité du port local, des plages et des promenades au sommet des falaises de Granite Rose, ce complexe de 5 appartements se trouve dans un petit village pittoresque et offre paix et tranquillité loin des villes de villégiature touristiques. Promenez-vous facilement dans les ruelles du village et descendez jusqu’à la côte…. le long de la plage de sable et du quai où vous verrez des bateaux flotter dans l’eau – et une maison de moulin à eau de mer très photographiée – la roue tourne avec les marées – à travers la crique, construite sur les rochers, avec des vagues éclaboussant contre ses murs !
La propriété, autrefois l’hôtel du village, a été transformée en une rangée de 5 maisons ou appartements en 2009. La peinture extérieure et les volets définissent chaque appartement. Les appartements disposent d’équipements de qualité pour les cuisines et les salles de bains, avec des escaliers sur
mesure sur deux étages menant aux combles. Tous comprennent des installations et des accessoires et sont complets.
Meublé.Chacun a son jardin extérieur et est livré avec un garage avec un espace de rangement intérieur en mezzanine. À l’intérieur du terrain, il y a une unité d’un lit ‘Pavillon’ – actuellement utilisée pour l’hébergement des invités. À l’heure actuelle, la propriété est gérée sur place par l’un des résidents pour la gestion quotidienne et l’entretien du jardin.
L’appartement des propriétaires, qui offre une vue sur la mer, est vide et prêt à accueillir le nouveau propriétaire. Les revenus réguliers générés à ce moment sont pris en charge par un financier, les « livres » remontant au début de ce projet.
Nous pensons que la propriété présente un grand potentiel de changement et de croissance et qu’elle représentera un très bon investissement, qu’il soit conservé en tant qu’établissement d’habitation pour les résidents comme c’est le cas actuellement, ou agrandi en tant que complexe de gîtes, ou bien en combinant les deux.
Plus loin, vous trouverez – à 5 minutes en voiture de la plus grande ville de Penvénan qui a tous les commerces de village habituels, restaurants, boulangeries….. Continuez jusqu’à Lannion d’où il y a des routes rapides vers l’ouest jusqu’à Morlaix et vers l’est jusqu’à Guingamp. Ou continuez sur les routes côtières et profitez du paysage côtier et des nombreuses plages et ports que la Côte Granite Rose a à offrir. Avec un aéroport à Brest, des trains rapides directs vers Paris et Rennes, et des ferries depuis Roscoff et Saint-Malo, l’emplacement est facilement accessible.
Complexe d’habitation BugélèsLes appartementsLes appartements disposent d’équipements de qualité pour les cuisines et les salles de bains, avec des escaliers réalisés sur mesure sur deux étages vers des combles, entièrement aménagés en chambres. Tous comprennent des installations et des équipements et sont entièrement meublés.
En général, les appartements disposent : d’une cuisine/salle à manger, d’un salon, d’une salle de bains ou d’une salle d’eau, de WC séparés et de 2 chambres. Beaucoup d’
espace de rangement/penderie. Les appartements 1 et 2 disposent d’une pompe à chaleur géothermique qui alimente leur chauffage. Les appartements 3, 4 et 5 sont entièrement électriques pour le chauffage, l’eau chaude et la cuisine. Les résidents qui souhaitent avoir des plaques de cuisson à gaz (avec leur bouteille de gaz dans le placard en dessous).
Les locataires vivent en harmonie et apprécient la compagnie de l’autre pour des barbecues communs dans le jardin ou même dans leurs propres jardins « privés », où ils peuvent s’asseoir à l’extérieur à l’ombre des arbres et des beaux jardins. L’actuel gardien du complexe (Appartement 5) s’occupe de l’entretien général du jardin et des petits travaux de bricolage au sein du complexe pour les résidents, comme le changement des ampoules.
Ampoules, huilage d’une serrure, etc, etc.
Le pavillon – une unité séparée dans le parc dispose d’un système entièrement électrique pour le chauffage, l’eau chaude et la cuisson. Il pourrait également être loué ou transformé en petit restaurant, en salles de jeux ou en logement de gardien avec un bureau. Il y a même de l’espace pour une piscine (sous réserve de plus loin.
Permis de construire.
Chaque appartement dispose de son compteur électrique et de sa boîte aux lettres. Tous les appartements, y compris le pavillon, sont raccordés individuellement aux égouts.La taxe foncière pour la propriété au total pour 2023 est de 3300 € par an.
Le Pavillon, l’Appartement des Propriétaires, et l’appartement 3 sont actuellement vacants et pourraient être utilisés pour Air B & B / Gîtes, etc., ou simplement utiliser vous-même !! Pour plus de détails sur les revenus locatifs et pour visiter ce complexe enchanteur, n’hésitez pas à demander.
DESCRIPTION DÉTAILLÉE DES APPARTEMENTS :Unité 1 (appartement du propriétaire actuel) : 75m2Hall d’entrée : Carrelage, radiateur, portes menant à la buanderie, WC et cuisine/salle à manger. Escalier sur mesure à travers la propriété. Buanderie : Carrelage au sol, plomberie pour machine à laver. WC : Toilettes et lavabo, carrelage au sol. Cuisine/salle à manger : Porte vitrée partielle, sol carrelé, fenêtres à double aspect, cuisine équipée sur mesure avec four intégré et micro-ondes. Plaque de cuisson à gaz. Couler. Chambre pour table de salle à manger, radiateur. Premier étage :Palier : Escalier vers le 2ème étageChambre 1 : Fenêtre donnant sur le jardin et le patio, radiateur, revêtement de sol en vinyle. Chambre 2 : Fenêtre donnant sur le jardin et le patio, et à l’avant, placard intégré, radiateur, sol en vinyle. Salle de bain : Entièrement carrelée, fenêtre sur le côté, équipée d’une cabine de douche, WC et bidet, lavabo avec
meuble et miroir.2ème étage :Palier :Salon :Vue sur le village, et aperçus de la mer depuis une grande fenêtre triple sur le côté, et fenêtre Dorma à l’avant et à l’arrière. Plafond en bardage bois, espace bureau intégré. Beaucoup d’espace pour deux canapés. Radiateur.
Unité 2 : 75m2Hall d’entrée : carrelage, radiateur, portes menant à la buanderie, aux WC et à la cuisine/salle à manger. Armoire encastrée. Escalier sur mesure à travers la propriété. Buanderie : Carrelage au sol, plomberie pour machine à laver. WC : Toilettes et lavabo, carrelage au sol.
Cuisine/salle à manger : Porte vitrée partielle, sol carrelé, fenêtres à double aspect, cuisine équipée sur mesure avec four intégré et micro-ondes. Plaque de cuisson à gaz. Couler. Chambre pour table de salle à manger, radiateur.
Premier étage :Palier : Escalier menant au 2ème étageChambre 1 : Fenêtre à l’arrière, radiateur, revêtement de sol en vinyle. Chambre 2 : Fenêtre à l’arrière, radiateur, sol en vinyle. Salle de bain : Entièrement carrelée, fenêtre à l’arrière, équipée d’une cabine de douche, WC et bidet, lavabo avec meuble et miroir.
2ème étage :PalierSalon :Plafond en bardage bois, Radiateur. Fenêtre Dorma à l’arrière et à l’avant.
Unité 3 (coin avant) : 58m2Double porte d’entrée vers le salon / salle à manger, fenêtre sur la pièce latérale pour la table, les chaises et le canapé. Carrelage au sol et radiateur. Coin cuisine équipée. Zone couloir : WC et placard du hall. Escalier menant à
Premier étage :Palier : escalier vers le 2ème étageChambre 1 : Revêtement de sol en vinyle, fenêtre sur le côté, radiateurChambre deux : Sol en vinyle, fenêtre à l’avant, radiateur. Salle de bain : Entièrement carrelée, cabine de douche, lavabo avec meuble et miroir.
2ème étageChambre / Bureau / salon (comme vous le souhaitez), fenêtre Dorma, sol en vinyle, placard intégré. Grenier : Fenêtre Dorma à l’arrière.
Unité 4 : 61 m2Porte d’entrée vers le salon, fenêtre à l’avant, pièce pour la table, les chaises et le canapé. Carrelage au sol et radiateur. Coin cuisine équipée : fenêtre à l’arrière. Escalier menant au premier étage. Porte du salon vers le hall arrière avec une porte vers les WC et un grand placard.
Premier étage :Palier : Escalier menant au 2ème étageChambre 1 : Revêtement de sol en vinyle, fenêtre à l’avant, radiateur, placard intégré. Chambre deux : Sol en vinyle, fenêtre à l’avant, placard intégré, radiateur. Salle de bain : Entièrement carrelée, combo baignoire / douche, lavabo avec meuble et miroir. Vitre du radiateur
à l’arrière.
2ème étage :Chambre/Bureau : Fenêtre Dorma à l’avantEspace combles : Fenêtre Dorma à l’arrière
Unité 5 : Fin de la terrasse 58 m2Entrée : fenêtre à l’avant, placard intégré. Salon/salle à manger : avec fenêtres à l’arrière, radiateur, salle pour la table et les chaises de la salle à manger, et suite de salon.
Cuisine (à côté du salon) : fenêtres en forme de U à l’avant et sur le côté, cuisine moderne et récemment réaménagée.
Premier étage :Palier :Salle de bain : Fenêtre à l’avant, combo baignoire / douche, WC et lavabo avec miroir. Entièrement carrelé. Chambre 1 : Fenêtre à l’arrière, sol en vinyle, radiateur. Chambre 2 : Fenêtres à double aspect sur les côtés et à l’arrière, radiateur, revêtement de sol en vinyle.
À l’intérieur du parc, un pavillon :Jardin
privé avec patio et pergolaComprend 2 pièces actuellement utilisées comme :Salon/Cuisine :Petit coin cuisine, canapé-lit, table et chaises. Carrelage au sol, fenêtre à l’avant, radiateur. Salle de bain :Cabine de douche, lavabo avec meuble et miroir. Entièrement carrelé. WCBedroom :Assez grand pour 2 lits doubles (ou un lit double et 2 lits simples, ou des lits superposés, etc.)Carrelage au sol,
Fenêtre à l’avant. radiateur
EXTÉRIEUR :Il y a un grand parking pour les invités / zone de retournement – PLUS 6 garages.Le premier est un garage double avec espace atelier et mezzanine accessible par un escalier en bois robuste et large. Le reste est constitué de garages simples avec une mezzanine pour le stockage accessible par un escalier en bois large et robuste. Les jardins sont principalement aménagés en pelouse avec des rocailles, des arbustes délimitant des zones privées.
Housing Complex Bugélès
778 903 € Honoraires : 2,5 % TTC inclus charge acquéreur ( 759 905 € hors honoraires )
Housing Complex of 5 Apartments, a corner row of traditional stone buildings. Found in Bugélès – a village with a small fishing port, 22170
Penvénan
Diagnostic de performance énergétique (DPE) :
Consommations énergétiques – C – 158 kWh/m²/an.
missions de gaz à effet de serre – A – 5 KgCO2/m².an.
Within proximity to the local port, beaches, and Granite Rose cliff-top walks, this complex of 5 apartments is found in a quaint small village and offers peace and tranquility away from tourist Resort towns. Stroll easily through the village lanes and on down to the coast….along to the sandy beach and the quayside where you’ll see boats bobbing in the water – and a much photographed Seawater Mill house – the wheel turns with the tides – across the inlet, built onto the rocks, with waves splashing against it’s walls!
The Property, once the Village Hotel, was sympathetically changed into a row of 5 houses or apartments in 2009. The exterior paintwork and shutters define each apartment. The apartments have quality fitments to kitchens and bathrooms, with staircases made to
measure over two floors to attic spaces. All include fixtures and fittings and are completely
furnished.
Each has its outdoor garden area and comes complete with a garage with an interior mezzanine storage facility.
Within the grounds, there is a One-bed unit ‘Pavilion’ – currently used for Guest accommodation. At present, the property is ‘on-site’ managed by one of the residents for day-to-day running and garden maintenance.
The ‘Owners’ apartment, which has sea views, is empty & ready for the new owner to enjoy. The steady income generated at the moment is taken care of by a Financier, with ‘the books’ going back to the start of this project.
We feel that the property shows a lot of potential for change and growth and will represent a very good investment, whether kept as a housing facility for residents as now, or expanded as a Gîte complex, or indeed, combining both.
Further afield, you will find – 5 minutes by car to the larger town of Penvénan that has all the usual village shops, restaurants, bakeries…..
Drive on to Lannion from where there are fast roads westward to Morlaix and eastwards to Guingamp. Or continue on the coast roads and enjoy the coastal scenery and many beaches and ports that the Granite Rose Coast has to offer. With an Airport at Brest, fast trains direct to Paris and Rennes, and ferries from Roscoff and St.Malo, the location is easily accessible.
Housing Complex Bugélès
The Apartments
The apartments have quality fitments to kitchens and bathrooms, with staircases made to measure over two floors to attic spaces which are fully converted to rooms. All include fixtures and fittings and are completely furnished.
In general, the apartments have: Kitchen/diner, lounge, bathroom or shower room, separate WC, and 2 bedrooms. Plenty of
cupboard /wardrobe space. Apartments 1 & 2 have a Ground source heat pump supplying their heating. Apartments 3, 4, & 5 are fully electric for heating, hot water, and cooking. Residents who wish to have gas hobs (with their gas bottle in the cupboard below).
The Tenants live harmoniously and enjoy each other’s company for joint BBQs in the garden or indeed within their own ‘private’ garden areas, where they can sit outside in the shade of the trees and beautiful gardens. The current caretaker of the complex (Apartment 5) takes care of the general maintenance of the garden, and small DIY jobs within the complex for the residents, such as changing light
bulbs, oiling a lock, etc, etc.
The Pavilion – a separate unit within the grounds has full electric for heating, hot water, and cooking. It could equally be rented or transformed into a small restaurant, games rooms, or Warden accommodation with an office. There is even space for a swimming pool (subject to further
planning permissions).
Each apartment has its electric meter and letterbox. All apartments, including the Pavilion, are individually connected to Mains Drains.
The Taxe Foncière for the property in total for 2023 is €3300 per annum.
The Pavilion, Owners Apartment, and apartment 3 are currently vacant and could be used for Air B & B / Gites, etc., or simply use yourself!!
For further details of rental incomes and to pay a visit to this enchanting Complex, please don’t hesitate to ask.
DETAILED DESCRIPTION OF APARTMENTS:
Unit 1 (Current Owner’s apartment): 75 m2
Entrance Hall: Tiled flooring, radiator, doors leading to Utility Room, WC, and Kitchen/Diner. Custom-made staircase through the property.
Utility Room: Tiled flooring, plumbing for washing machine. WC: Toilet and Sink, tiled flooring.
Kitchen/Diner: Partial glazed door, Tiled flooring, dual aspect windows, Custom built fitted kitchen with built-in oven and microwave. Gas hob. Sink. Room for dining room table, radiator.
First floor:
Landing: Stairs to 2nd Floor
Bedroom 1: Window to garden and patio, radiator, vinyl flooring.
Bedroom 2: Window to garden and patio, and front, built-in cupboard, radiator, vinyl flooring.
Bathroom: Fully tiled, window to side, fitted with a shower cubicle, WC and Bidet, basin with
cabinet and mirror.
2nd Floor:
Landing:
Living Room:
Views out over the Village, and glimpses of the sea from a large triple window at the side, and Dorma window front and rear. Wood cladding ceiling, built-in office space. Ample space for two couches. Radiator.
Unit 2: 75 m2
Entrance Hall: Tiled flooring, radiator, doors leading to Utility Room, WC, and Kitchen/Diner. Fitted cabinet. Custom-made staircase through the property.
Utility Room: Tiled flooring, plumbing for washing machine. WC: Toilet and Sink, tiled flooring.
Kitchen/Diner: Partial glazed door, Tiled flooring, dual aspect windows, Custom built fitted kitchen with built-in oven and microwave. Gas hob. Sink. Room for dining room table, radiator.
First floor:
Landing: Stairs to 2nd Floor
Bedroom 1: Window to rear, radiator, vinyl flooring.
Bedroom 2: Window to rear, radiator, vinyl flooring.
Bathroom: Fully tiled, window to rear, fitted with a shower cubicle, WC and Bidet, basin with cabinet and mirror.
2nd Floor:
Landing
Living Room:
Wood cladding ceiling, Radiator. Dorma window to rear and front.
Unit 3 (Front Corner): 58m2
Double door entrance to the Living /dining area, window to the side room for table, chairs, and couch. Tiled floor and radiator. Corner fitted kitchen.
Hallway area:
WC and Hall cupboard. Stairs to
First Floor:
Landing: stairs to 2nd floor
Bedroom 1: Vinyl flooring, window to side, radiator
Bedroom two: Vinyl flooring, window to front, radiator.
Bathroom: Fully tiled, shower cubicle, basin with cabinet and mirror.
2nd floor
Bedroom/Bureau/lounge (as you want ), Dorma window, vinyl flooring, built-in cupboard.
Attic space: Dorma window to rear.
Unit 4: 61 m2
Entrance door to Living area, window to front, room for table, chairs, and couch. Tiled floor and radiator. Corner fitted kitchen: window to rear. Stairs to the first floor. Door from the living room to the rear hall with a door to the WC and a large cupboard.
First Floor:
Landing: Stairs to 2nd Floor
Bedroom 1: Vinyl flooring, window to front, radiator, built-in cupboard. Bedroom two:
Vinyl flooring, window to front, built-in cupboard, radiator.
Bathroom: Fully tiled, bath/shower combo, sink with cabinet and mirror. Radiator window
to rear.
2nd Floor:
Bedroom/Bureau: Dorma window to front
Attic space: Dorma window to rear
Unit 5: End of Terrace 58 m2
Entrance: window to front, built-in cupboard.
Living Room/Diner: with windows to rear, radiator, room for dining room table and chairs, and living room suite.
Kitchen (off the lounge): u-shaped dual aspect windows to front and side, modern, newly refitted kitchen.
First Floor:
Landing:
Bathroom: Window to front, bath/shower combo, WC, and basin with mirror. Fully tiled.
Bedroom 1: Window to rear, vinyl flooring, radiator.
Bedroom 2: Dual aspect windows to side and rear, radiator, vinyl flooring.
Within the grounds, a Pavilion:
Private garden with patio and pergola
Comprises 2 rooms currently used as:
Living room/Kitchen:
Small kitchen area, sofa bed, table, and chairs.Tiled flooring, window to front, radiator.
Bathroom:
Shower cubicle, basin with cabinet and mirror. Fully tiled.
WC
Bedroom:
Large enough for 2 double beds (or one double and 2 singles, or bunks, etc.)Tiled flooring,
window to front. radiator
OUTSIDE:
There is a large parking for guests/turn-around area – PLUS 6 Garages
The First is a double garage with workshop area and mezzanine area accessed by a sturdy, wide wooden staircase.
The rest are single garages with a mezzanine area for storage accessed via a sturdy, wide wooden staircase.
The gardens are mostly laid out as lawn with rockeries, shrubs defining private areas.
