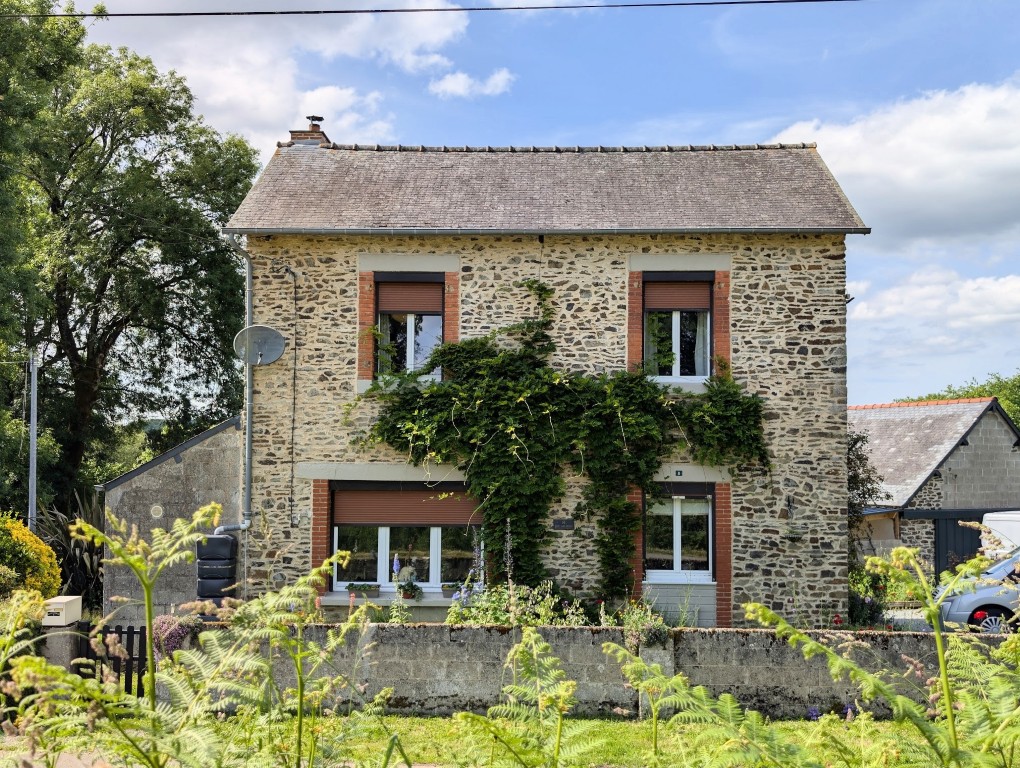Property Details
Locarn Brittany 22340 France
143,500€Description
Tranquil Countryside Home with Spacious Interiors & Workshop – Near All Amenities
House - Locarn Brittany
€143,500, Fees: 2.5% including tax, included buyer charge, (€140,000 excluding fees)
Tranquil Countryside Home with Spacious Interiors & Workshop – Near All Amenities
Discover this charming 2-bedroom home nestled in the peaceful countryside of Locarn, Brittany. With 97 m² of living space and a generous 2,380 m² plot, this property offers the perfect blend of rural serenity and everyday convenience.
🏡 Ground Floor:
- Entrance hall, plus an additional hall to the rear, that could be easily reopened to access the rear of the property.
- Open-plan kitchen/dining area (25 m²) – ideal for family meals
- Spacious living room (35 m²) – cozy and versatile
- Modern bathroom (4 m²) and separate WC with washbasin
- Large laundry room (16 m²) for added practicality
🛏 First Floor:
- Two bright bedrooms (30 m² and 15 m²)
- Private bathroom and toilet
- Office or third bedroom (11 m²)
🔧 Outbuildings & Extras:
- Garage (38 m²) with attached lean-to (24 m²)
- Workshop (12 m²) – perfect for hobbies or home projects
- Covered shelter (17 m²) and ample parking
🌱 Energy & Comfort:
- Wood stove with back boiler for radiators
- Energy rating: D (207 kWh/m²/year)
- Low greenhouse gas emissions: B (6 KgCO₂/m²/year)
🛍️ Nearby Amenities:
Locarn has a small convenience shop/bar with a great restaurant serving the traditional plates of the day.
Located just minutes from the village centre of Mael Carhaix you’ll enjoy easy access to:
- Shops, bakeries, and cafés
- Primary school and medical services
- A beautiful lake and public park – perfect for walks and family outings
- Carhaix-Plouguer, a larger town with supermarkets, restaurants, and a hospital, is only 10 minutes away
This home is ideal for families, remote workers, or anyone looking to enjoy the calm of the countryside without sacrificing convenience. Ready to make your move?
Description
Ground floor:
2 x halls
Kitchen / Dining room – 25 m²
Living room with kitchen – 35 m²
Bathroom – 4 m²
WC with washbasin
Laundry room – 16 m²
1st floor / First floor:
Clearance
Bedrooms 2, (30 m², 15 m²)
Private bathroom and toilet
Office or bedroom – 11 m²
- Garage – 38 m²
- Lean-to attached to the garage – 24 m²
- Workshop adjoining the garage – 12 m²
- Covered shelter – 17 m²
- Land – 2,380 m²
- Parking
Property Features
- House
- 2 bed
- 2 bath
- 1 Parking Spaces
- Land is 2,380 m²
- Floor Area is 97 square
- 2 Toilet
- Ensuite
- Garage
- Secure Parking
- Study
- Workshop
- Floor Boards
- Broadband
- Courtyard
- Outdoor Entertaining
- Fully Fenced
- storage
- Wood Burner
