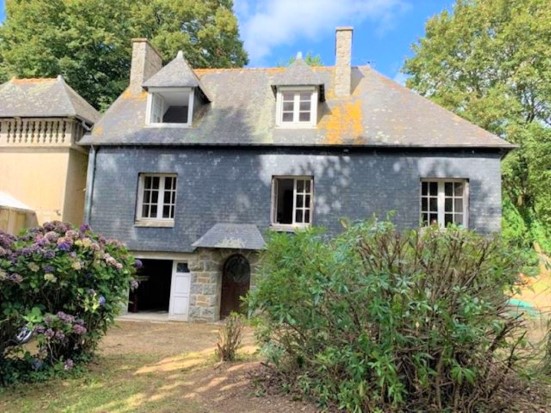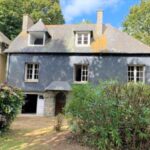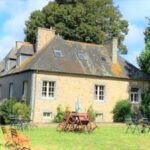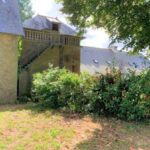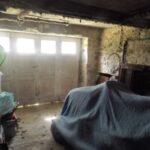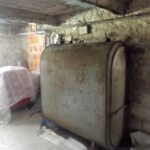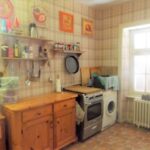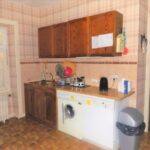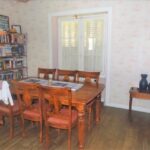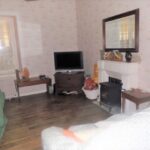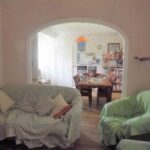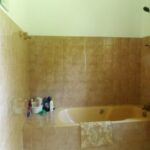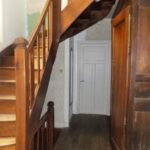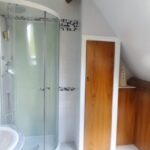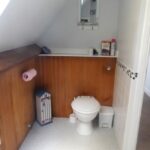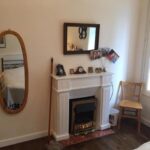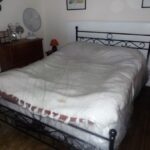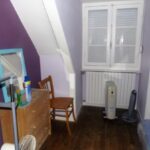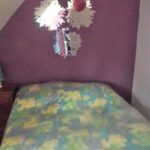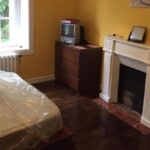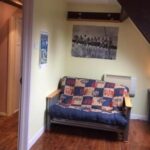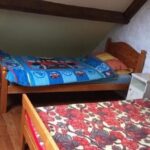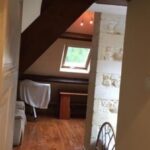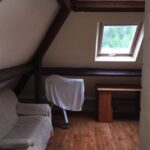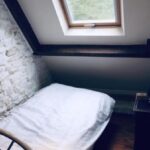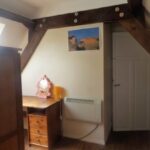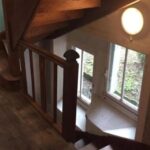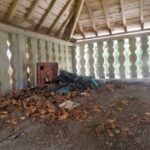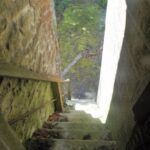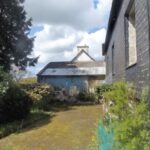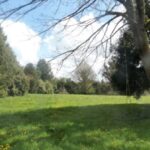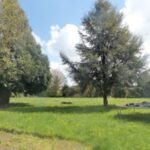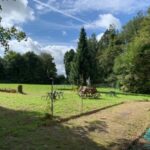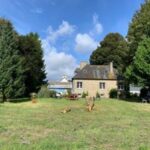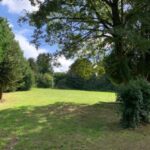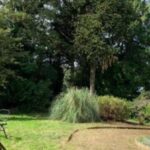Property Details
22720 France
184,500€Description
This unique 6 bedroom property with its own stone-built tower is in the village of Plesidy 22720
House -
Listed at 184,500 € including agency fees of 4,500€
[els_slider id=”11919″]
This unique 6 bedroom property with its own stone-built tower is in the village of Plesidy 22720
The property is laid out over three floors: On the lower level there is a large hallway with oak stair case leading to main living area, a garage, additional laundry room and boiler room, a large space for whatever you want to use it for, a small storage room.
On the middle floor there is a large kitchen with rear access, dining room and living room with views out over the garden. There are 2 bedrooms on this floor plus a bathroom and separate WC
On the top floor you will find 4 additional bedrooms and Bathroom with WC.
The property sits on approximately 2 acres of land 8170 m² and is on mains drainage, living space of 125 m², Central heating, fibre optic internet. The garden is full of mature trees and shrubs with large open spaces. There is a large barn, stairs lead to the unique stone tower with decorative terrace area, with views out over the countryside. There is also another room halfway up the tower.
The village has all the basic needs, from small shop, bakery, post office, restaurant/bar, sports centre school, and 6km from Bourbriac that has doctors, dentist, supermarket, bakery butchers, chemist, florist, banks etc.
The bigger towns of Guingamp is 15 km and Saint Brieuc is 38 km that both have all the major shops, train access to the TGV within 2 ½ hours to Paris.
Easy access to the ferry ports of St Malo – Portsmouth, Poole, and the Channel Islands or Roscoff to Plymouth; Airport at Dinard for Ryanair to London or East Midlands.
Basement :
Hall – 8 m²
Tile flooring, oak stairs to first floor
2 car garage – 22 m²
Concrete Floor, Sliding Garage Door
Laundry and boiler room – 13 m²
Concrete Flooring, Window to side, exposed stone walls, heating system, fuel tank
Cellar – 23 m²
Concrete flooring, windows to side and front, exposed stone walls.
Storage Room – 6 m²
Concrete flooring, windows to front, exposed stone walls.
Raised ground floor:
Corridor, Window to rear, wood flooring, doors leading to bedrooms and living area.
Dining room – 16 m²
Wood flooring, door to kitchen, archway to living room, window to sides, exposed beams, radiator.
Kitchen – 13 m²
Fully fitted, plumbed for washing machine, window to sides, door to rear garden stairs and door to dining room, exposed beams, radiator.
Living room – 14 m²
Wood flooring, door to kitchen, archway to living room, window to side and front, exposed beams, radiator, featured fireplace with wood burner.
Bedroom 1 – 13 m²
Feature fireplace (not used) electric insert, wood flooring, window to front, radiator.
Bedroom 2 -12 m²
Feature fireplace (not used) electric insert, wood flooring, window to front, radiator.
Bathroom – 4.5 m²
Tiled surround, tiled flooring, bath, sink, window to rear- 2 m²
Separate WC
Tiled surround, tiled flooring, WC, window to rear
First floor:
Landing
Large window to rear, Velux window wood flooring
Bedroom 3 – 16 m²
Velux windows, wood flooring, electric radiator,
Bedroom 4, 10 m²
Dorma window, wood flooring, radiator
Bedroom 5 – 10 m²
Dorma window, wood flooring, radiator exposed beams, radiator.
Bedroom 6 – 8 m²
Velux windows, wood flooring, electric radiator, exposed beams, painted exposed stone wall
Bathroom and WC – 6 m²
Velux window, sink, WC, and corner shower cubical, wood panelling, vinyl flooring.
Outside
Walled front with double gates
Barn/Storage
Tower with terrace
Property Features
- House
- 6 bed
- 2 bath
- 2 Parking Spaces
- Land is 8,170 m²
- Floor Area is 125 m²
- 2 Toilet
- 2 Garage
- Secure Parking
- Floor Boards
- Broadband
- Courtyard
- Outdoor Entertaining
- Shed
- Fully Fenced
