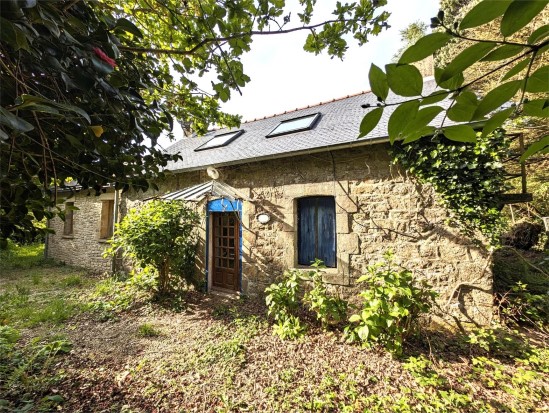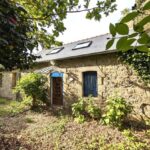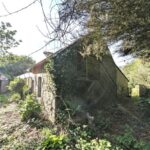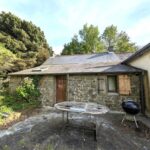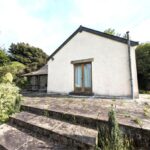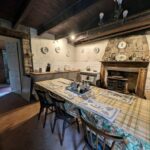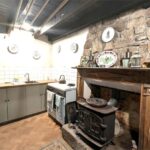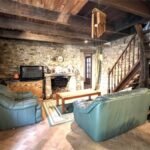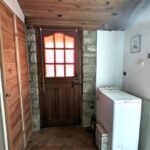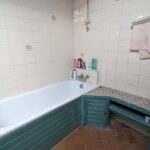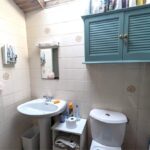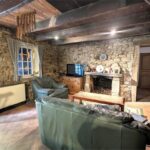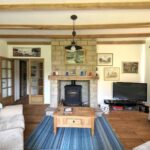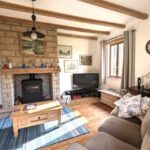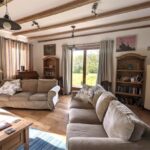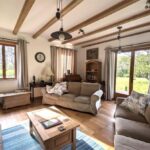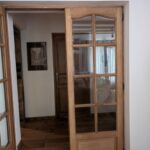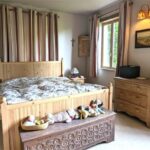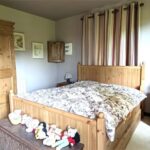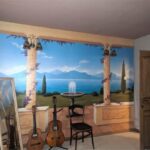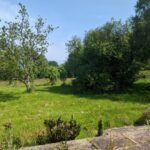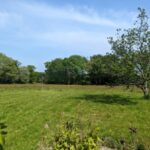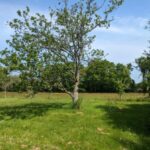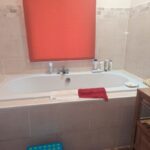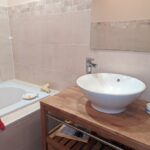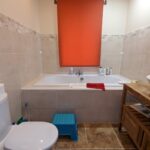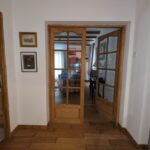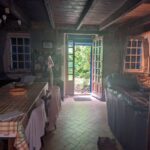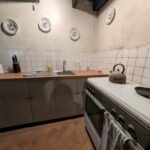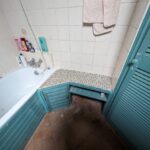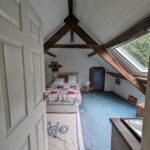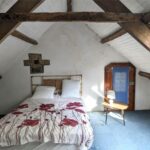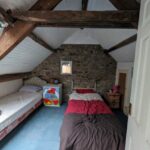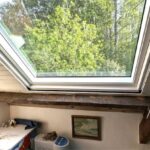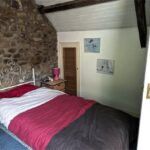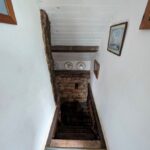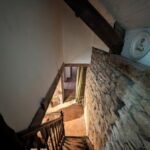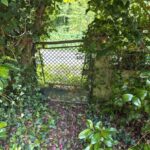Property Details
St Michel 22110 F
199,875€Description
3 Bedroom 2 Bathroom Stone Home 22110 St Michel, Glomel
House - St Michel
€199,875, Agency fees : 2.5 % TTC, Included buyer’s charge, ( 195 000 € without fees )
With glorious views over the Breton countryside, this property is located in a quiet location just outside the hamlet of St Michel en Glomel. If you are looking for peace and tranquillity, yet not total isolation, then look no further. The Nantes à Brest canal is within walking distance and the market town of Rostrenen with supermarkets and banks is just a ten-minute drive away.
The original cottage dates back to around 1900 and comprises an open plan, newly fitted kitchen/diner with family room. This character room has two fireplaces, one open and the other with a recently refurbished wood burner. To the rear is a laundry area with fourth bedroom/ office to one side and a bathroom to the other. The half glazed back door opens onto the extensive terrace.
The house was sympathetically extended in 2011 with the addition of a large, light, airy sitting room, complete with wood burner, French windows and views out over the garden in three directions. A master bedroom with trompe l’oeil wallpaper and beautiful bathroom complete the extension.
Upstairs are two further bedrooms nestled in the eaves with newly installed Velux windows.
The property benefits from a new fosse septic system installed in 2011 to full modern specifications, insulation to current standards in the extension, and the original part of the property was completely re-roofed last year (2023).
Outside there is off road parking and an old stone barn, currently used as wood store and for general storage. Attached to the barn is a block work shed offering secure storage for garden equipment. The gardens are mainly laid to lawn with extensive mature shrubs and trees including specimen Chinese dogwoods and hydrangeas. Beyond the garden fence is a paddock area currently used for grazing.
The property is offered for sale with all furniture if required.
Ground floor:
Hall
Living room with kitchen
Living room
Laundry area
Room
Bathroom and toilet
Bathroom and toilet
First floor:
Landing
2 X Bedrooms
Energy performance diagnosis (DPE):
Energy consumption – E – 292 kWhEP/m²/year.
Greenhouse gas emissions – B – 9 KgéqCO2/m².year.
Features
- In the countryside
- Floor area 123 m²
- Bedrooms 3/4 or office
- Bathroom 2
- Terrace
- 3 Fireplace
- Stone outbuilding
- Land – 6 580 m²
- Parking
Property Features
- House
- 3 bed
- 2 bath
- Land is 6,580 m²
- Floor Area is 123 m²
- 2 Toilet
- Floor Boards
- Deck
- Outdoor Entertaining
