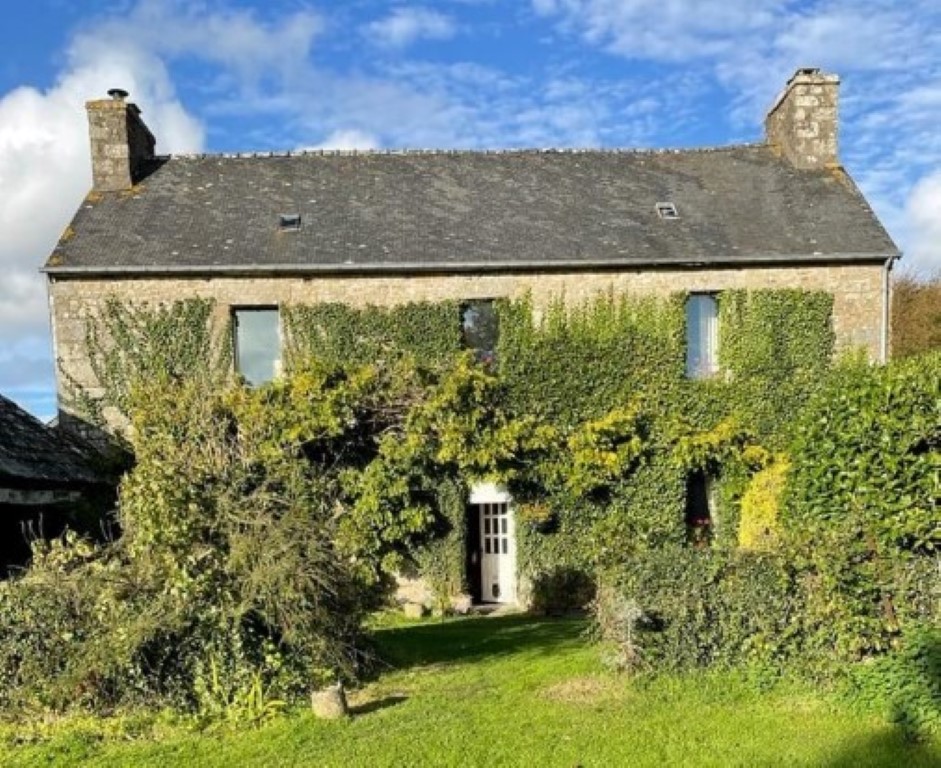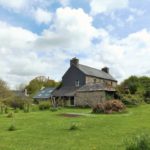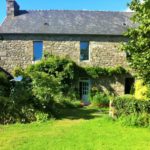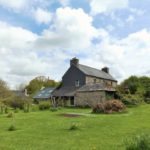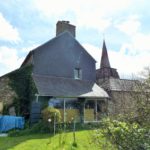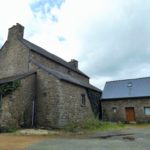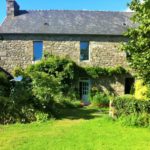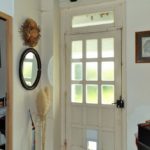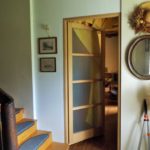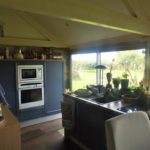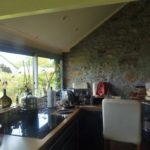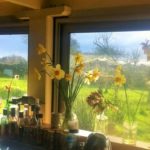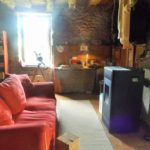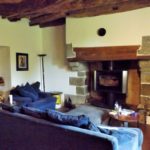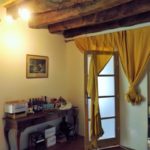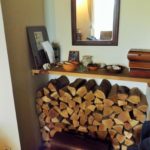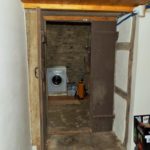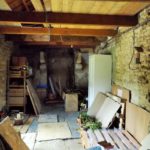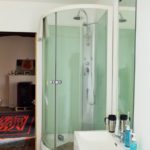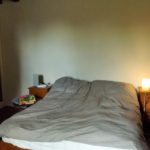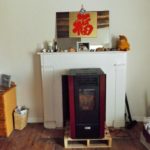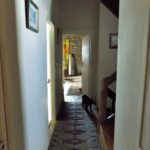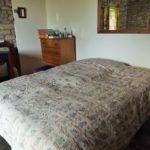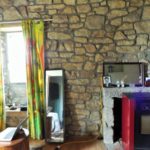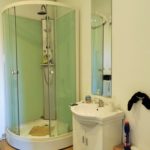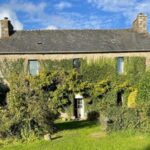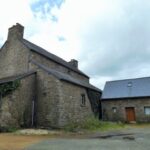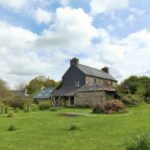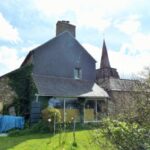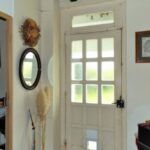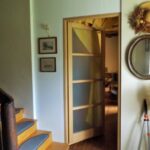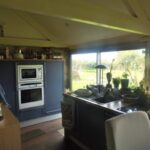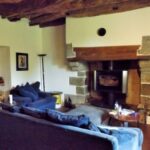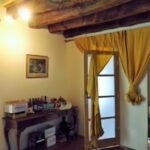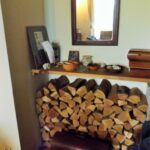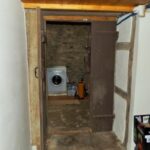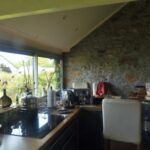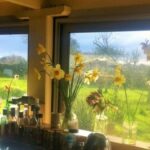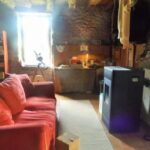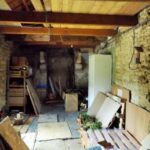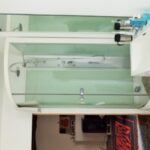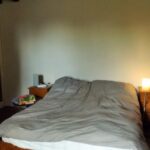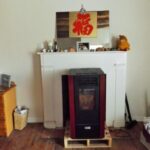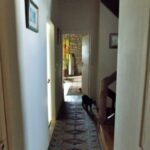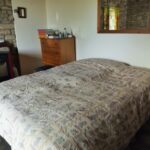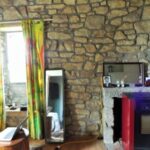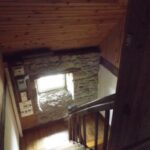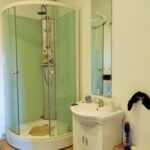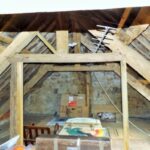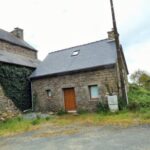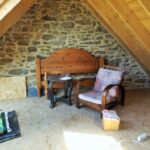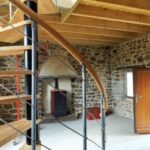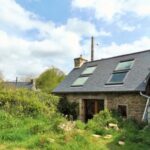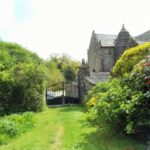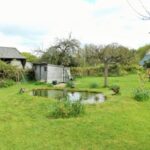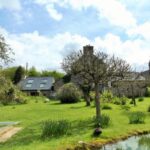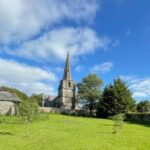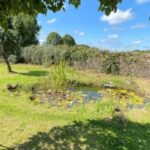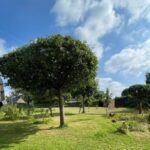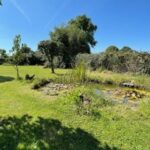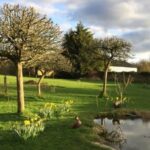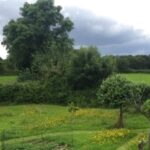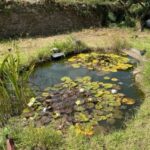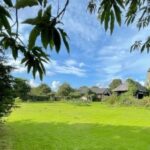Property Details
Brittany 22480 France
SoldDescription
A unique opportunity to own what once was the former presbytery located in heart of the village of Magoar 22480
House Sold - Brittany
Listed at 153,750€ including agency commission of 2.5% (3,750€).
.
A unique opportunity to own what once was the former presbytery located in the heart of the village of Magoar. This property is full of character with room for expansion. Wonderful views to village and countryside and especially the lovely old church. Exposed large beams with updated double glazing. Plus in keeping with the character of the property..
The village is the smallest commune in Cote’s d’Armor with its own mairie. The property is 10 minutes from Bourbriac that has doctors, supermarket, bakery, butchers, chemist, florist, banks etc. 20 minutes from the medieval town of Guingamp that has all the major shops, restaurants etc. With easy access by train via the Atlantic high-speed line – Guingamp is less than 3.5 hours from Paris. By plane, you have a choice of two airports: Lannion (37km) and St Brieuc (35km). And the ferry port of Roscoff is about (75km), with ferries to Plymouth and Cork.
Easy access to the ferry ports of St Malo – Portsmouth, Poole and the Channel Islands or Roscoff to Plymouth; Airport at Dinard for Ryanair to London or East Midlands.
You enter the property through large wrought iron gates into the garden that is surrounded by a stone wall, approximately 1935 m2 of land.
The house comprises of 3 floors, On the ground floor there is a large living room with wood burner, a separate dining room with pellet stove that leads to a modern fitted kitchen with views out to the garden. Double patio doors lead to the garden. There is also a downstairs bathroom, and large unfinished cave area, currently used as laundry and storage.
On the 1st floor there are 2 large bedrooms both with private en-suite bathrooms and both bedrooms have pellet stoves.
On the second floor, there is a large attic that could easily be converted to additional living area if required, currently used for storage.
Outside: The property is fully surrounded by a stone wall, with mature trees and shrubs, detached Gite. Garden, mainly laid to lawn, is not overlooked, and has mature trees, including a sweet chestnut, hazelnut hedge, fruit trees, raspberry, and blackcurrant bushes along with Fig tree. The property benefits from a well and also a pond that is full of Goldfish. 2 Storage shed and small patio area also perfect to sit and enjoy the tranquillity of the birds and peacefulness of the area.
There is also an attached storage area to the side of house. Property benefits from a well, pond, garden sheds and wood storage are approximately 1953 m2
127 m2 Habitable Area, pellet and wood burner heating, High Speed Internet, Main water and fosse septic.
GROUND FLOOR:
Hallway
Access to all ground floor rooms, access to rear cave, laundry and storage, stairs to first floor. Original tiled floor.
Living Room– 26 m – Wood floor, featured granite fireplace with Wood Burner, Windows to Front. Alcove for storage of wood. Amazing exposed beams.
Dining Room – 27 m – Wood flooring, pellet stove, Window to Front, double doors to bathroom and opening to kitchen. Amazing exposed beams.
Kitchen – 16 m² – Neff Units with built in oven, microwave, refrigerator and dishwasher. Ceramic glass hob. Laminate flooring, two double patio doors to rear garden. Electric heaters.
Bathroom – Toilet, bath/shower combo, sink, fully tiled, electric heater
Cave/Laundry Room – Plumbed for washing machine, storage area of here. Attic area above with large hot water heater. Window to rear. Stone walls with partial fireplace. Inside area with storage and original wood doors.
FIRST FLOOR:
Stairs to second floor, wood flooring, corridor to bedrooms and en-suite bathrooms.
Bedroom 1 – 23 m² Wood Flooring, Window to front, Pellet stove, built in cupboards with original wooden doors, exposed beams. Door to bathroom and corridor.
Bathroom – 6 m² Electric towel rail, cupboard under the window, large window to front, Large corner shower cubical. Sink with cabinet, WC, wood flooring. Door to bedroom and corridor.
Bedroom 2 – 27 m² Wood Flooring, Window to front and side, Pellet stove, exposed beams.
Bathroom – 6 m² Electric towel rail, large corner shower cubical, sink and cabinet, WC, wood flooring. Door to bedroom.
SECOND FLOOR: Stairs to 2nd floor, window halfway
Attic:-37 m² – Wood flooring, hot water tank for both bathrooms on first floor, small Velux windows. Siding wood door.
Outside:
Walled Garden, Cast Iron Gates, Parking
Large detached stone built wood storage
Attached stone building used for storage, plus additional storage, 2 sheds
Vegetable garden, with numerous apple trees.
Pond
Land – 1935m2
Property Features
- House
- 2 bed
- 3 bath
- 2 Rooms
- Land is 1,935 m²
- Floor Area is 127 m²
- Secure Parking
- Built In Robes
- Workshop
- Floor Boards
- Broadband
- Courtyard
- Outdoor Entertaining
- Shed
- Fully Fenced
- 4 Pellet stoves
- Modern Kitchen
- Stone walled garden
