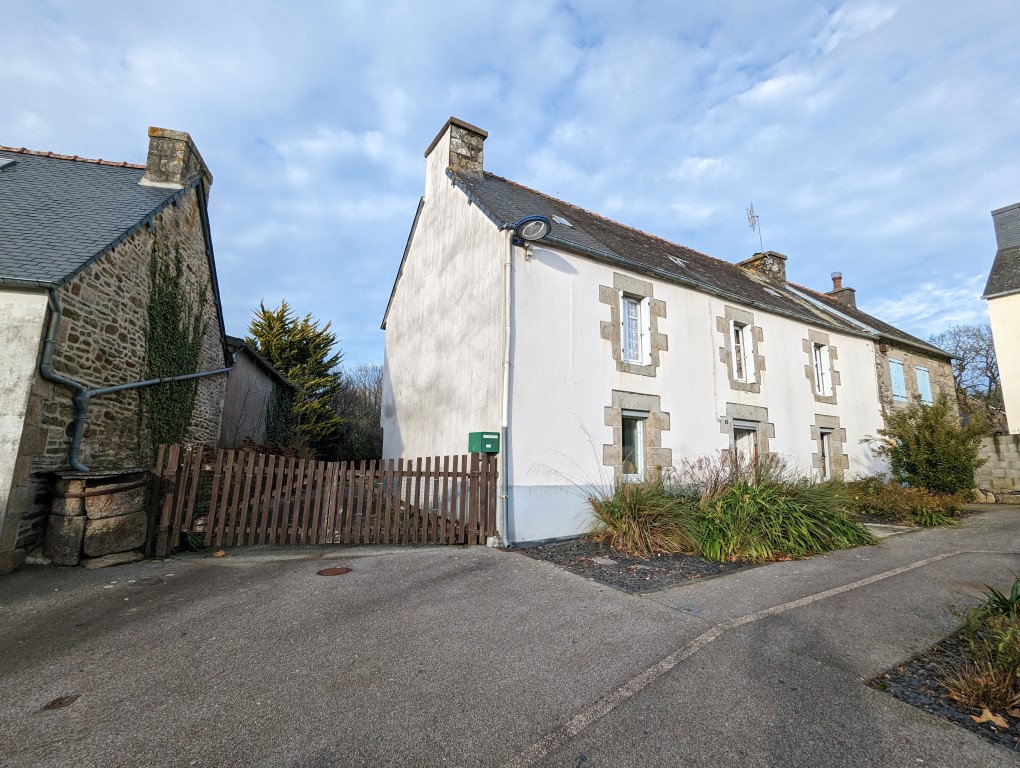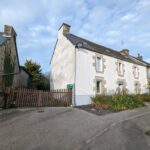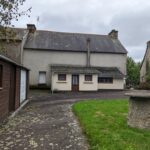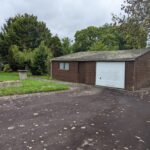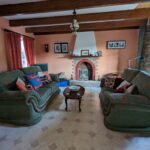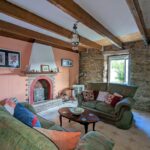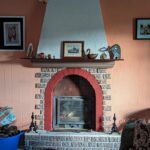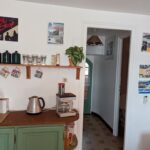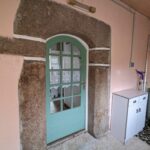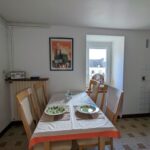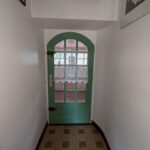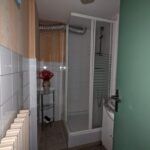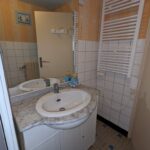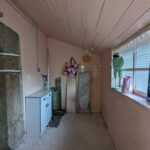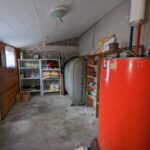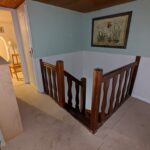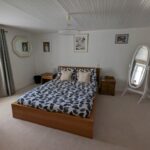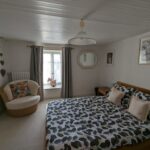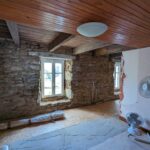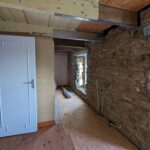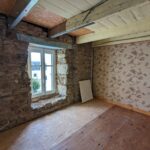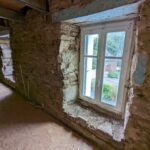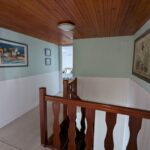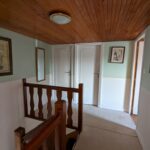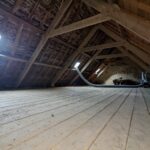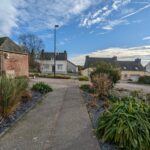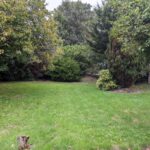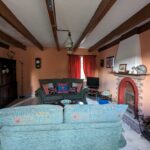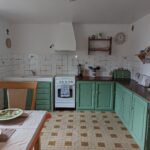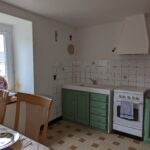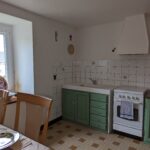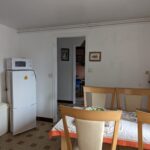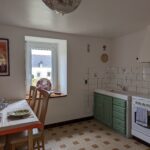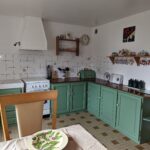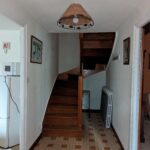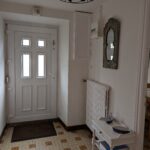Property Details
22340 France
SoldDescription
Village home with garden and detached garage. 22340 Locarn
House Sold -
Listed at 74,500€ including agency commission of (2,500€) paid by buyer
[els_slider id=”16540″]
This bright and airy 2 or 3-bedroom home in the heart of the village of Locarn
South facing with country style kitchen with room for dining table
Large living room – perfect for entertaining and includes a log burning inset fire.
Enclosed private garden laid to lawn, with detached garage and workshop
The village of Locarn with local bar/restaurant with convenient shop, and proximity to village of Mael Carhaix that has all your daily needs from 2 bakeries, 2 restaurants, florist, 2 banks, post office, 2 hairdressers, English speaking doctors, dentist, and chemist. The large towns of Callac, Rostrenen and Carhaix are all within a 20-minute drive, so an excellent location and easy to get into a busy town.
Ground floor:
Hall
Tiled floor, cupboard for electrics, PVC door, stairs to first floor, doors to kitchen and living room. Radiator.
Kitchen / Dining Room – 12 m²
Tiled flooring, fitted cabinets, gas oven, extractor hood, access to shower room, WC, and featured stone arched doorway to rear rooms, Window to front. Room for dining room table. VCM Radiator.
Living room – 22 m²
Tiled flooring, windows to rear and front, featured wall with insert wood burner with arched surround. Exposed wall and beams. VCM. Radiator (needs re installing).
Shower room – 2 m²
Shower Cubical, sink with cabinet and mirror, tiled flooring and partial tiled walls. Electric towel rail.
WC with washbasin
WC, tiled flooring and partial tiled walls, sink.
Laundry room – 9 m²
Concrete floor with lino covering, plumbing for washing machine, wood panelled walls and ceiling, door to storage and heating. Large window to rear.
Boiler room – 9 m²
Concrete flooring, window to rear and door to exterior, oil fired boiler, oil tank
1st floor / First floor:
Landing
Flooring carpet. Doors to bedrooms and entrance to attic. Clad wood ceiling.
Bedroom 1 – 14 m²
Flooring carpet. Clad wood ceiling. Large, fitted cupboards, window to front, radiator.
Bedroom 2 – 9 m²
Currently it has been stripped back due to work previously done. Partial exposed beams and stone wall, partial clad wood ceiling window to Front.
Bedrooms 3 – 11 m²
Currently it has been stripped back due to work previously done. Partial exposed beams and stone wall, partial clad wood ceiling window to Front.
WC
Energy performance diagnostics (DPE):
ECD in progress
Exterior
Detached garage / Workshop – 54 m², Courtyard Land – 823 m² parking
Property is on mains drainage, with high-speed internet. The house has had a treatment for Merule, which has been treated by specialist and is guaranteed for 10 years, certificate and detailed description of works.
Property Features
- House
- 3 bed
- 1 bath
- 1 Parking Spaces
- Land is 823 m²
- 2 Toilet
- Garage
- Remote Garage
- Secure Parking
- Built In Robes
- Workshop
- Broadband
- Courtyard
- Fully Fenced
- Oil heating
- Wood Burner
