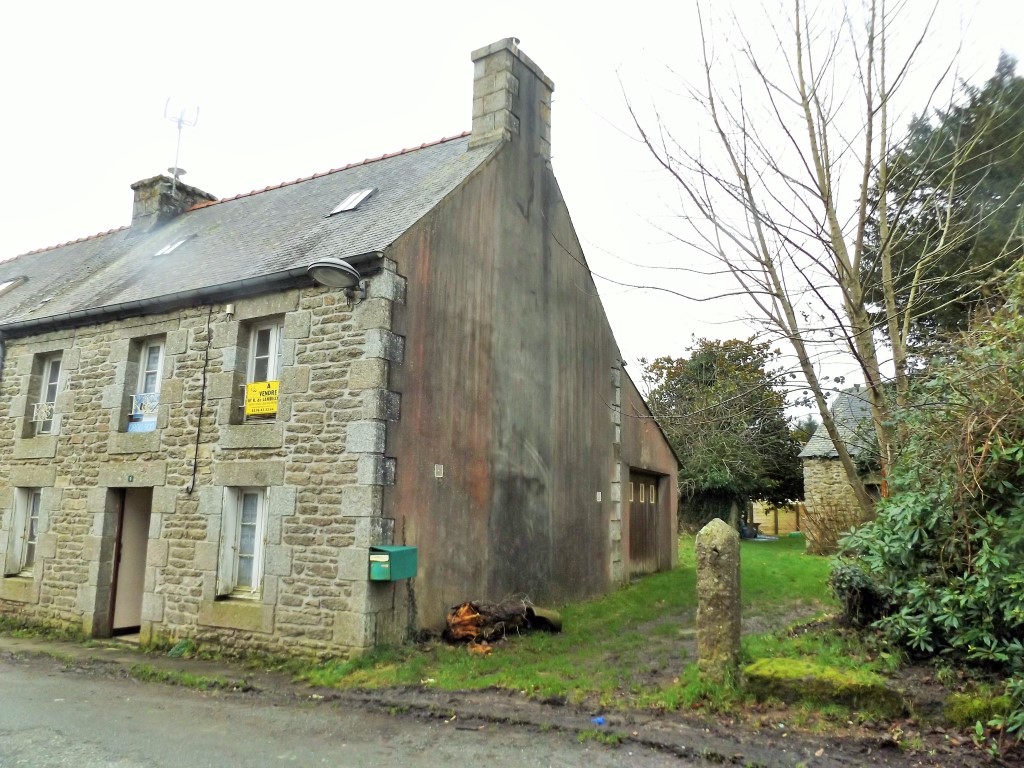Property Details
Cotes D'Armor 22160 France
48,500€Description
Traditional 4 bedroom town house, 22160 Bulat Pestivien
House - Cotes D'Armor
[els_slider id=”4806″]
Listed at 48,500, Fees: 5,43% TTC. included buyer charge (€ 46,000 excluding fees)
Property information:
This traditional 4 bedroom town house is located in a lively village, with two bars, shop and restaurant. Vide Grenier every 3rd Sunday of the month. Annual Pardon and horse fair is held every September.
Property is habitable but could benefit with some modernisation, has a good size lounge, with integral garage that could be converted to further accommodation or a sun lounge. Manageable south facing garden with parking. Reasonable sized fitted kitchen with ample cabinets and work surfaces. There is a dividing wall but it could be taken out to really open up this floor. Bathroom separate WC. On first floor there are two good size bedrooms with an additional room that could be used as an office or additional bathroom. On the 2nd floor there are 2 additional bedrooms.
The village of Bulat-Pestivien is a small village located in the heart of Central Brittany, rich with many interesting monuments, quiet, welcoming the lovers of hiking, riding and mountain biking. The market town of Callac is 7 km, and has all your basic needs. About 50 km from large towns of Saint-Brieuc and Lannion. The larger towns and their amenities are within easy reach at Bourbriac (11km), Guingamp (20km) with its high-speed TGV train to Paris and beyond.
Ferry ports of Roscoff is 79 km, Saint Malo is 144 km, Dinard Airport is 134 km
Property could be used as a permanent home or a lock up and leave holiday home. On mains drainage.
Ground Floor
Living Room: 20 m2
You enter from the front door directly into the reception room. Window to the front, ceramic flooring, entrance to the kitchen, a wooden staircase with storage underneath and a door leading to the garage, and WC.
Kitchen: 9 m2
Ceramic flooring, fitted cupboards, a window to the front, a fireplace that could be re-opened, a new electric fuse board, sink, door to the shower room.
Bathroom: 3 m2
Off from the kitchen is the shower room, it offers a shower, washbasin, a heated towel rail and storage space.
WC
From the reception room there is a door out to the WC. This room also has a washbasin, electric heater and a window to the rear.
First Floor:
The wooden staircase leads to the first floor. There are 3 rooms on this floor, the first is to the left and is a good size, double bedroom. Directly ahead is the office, and to the left is the 2nd bedroom. On the small landing is a second staircase leading to the second floor.
Bedroom 1:- 12m
Oak flooring, exposed beams, an electric heater and a window to the front.
Office: -4m
Perfect for an office or even a bathroom. Oak flooring and a window to the front.
Bedroom 2:- 11m
Oak flooring, an electric heater and a window to the front.
Second Floor
Bedroom 3: – 11
Oak flooring and a small window to the front.
Bedroom 4: 16m
Oak flooring and a window to the front.
Garage:
The garage is accessible from inside the property. It has a concrete floor and houses the water heater. This could easily be converted in to additional living space like a sun room.
Garden
To the back of the garage is a small garden space and there is also parking to the side of the property. The neighbour has a right of way to get to their building using the driveway to the front of the garage.
Mains Drainage
Water Mains water
Property Features
- House
- 4 bed
- 1 bath
- 1 Parking Spaces
- Land is 176 m²
- Floor Area is 88 m²
- Toilet
- Garage
