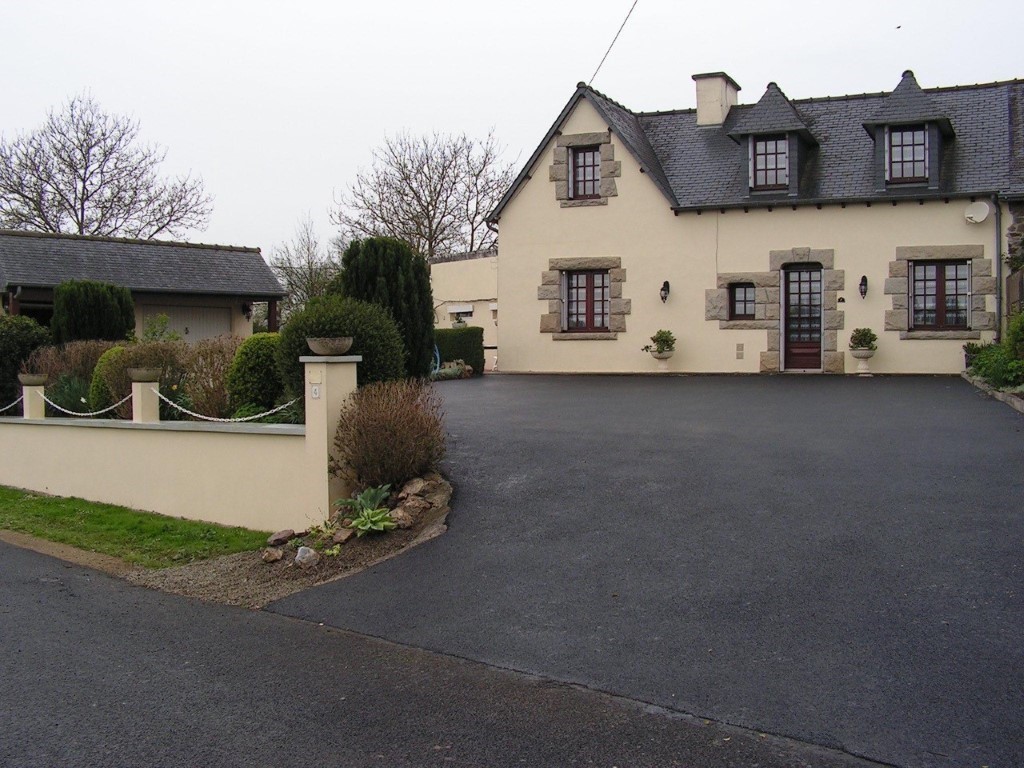Property Details
la FERRIERE 22210 France
169,125€Description
A Perfect home ready to move into, located on the edge of the village of La Ferriere.
House - la FERRIERE
[els_slider id=”10047″]
Listed at 169, 125€ including agency fees of 4,125€/2.5%
A Perfect home ready to move into, located on the edge of the village of La Ferriere. This well present 3-bedroom 2 bath semi-detached home is centrally located between Plemet and La Cheze in central Brittany. Both villages have a supermarket, banks, bakeries, bars, restaurants, schools, garages, petrol stations, garden/outdoor shop, plumbing centre, lakes, sports centre and many other amenities. The major town of Loudeac is 15 minutes by car.
With easy access to airports and ferries in a little more than an hour (Saint-Malo, Rennes, Dinard), and with so many popular areas to visit just a few kilometres away (Josselin, Pontivy, Vannes) as well as the lovely local and thriving towns of Loudeac and Merdrignac), this is a home – ready to go!
On approaching the house, there is a large driveway with a detached double garage with pit for the car enthusiast. Leading to a large terrace area that has sun all day, with stone BBQ. The property is fully fenced perfect for children and pets. The property sits on approximately 1330 m2 of land. There is an additional terrace to the side of the house with covered pergola, a handy garden shed, and lawned area and a large allotment area at the far end, with Polytunnel.
The house consists of a large fully fitted kitchen with solid oak cabinets, with centre island, and abundance of counter space, featured gas stove, pellet burner, from kitchen there is a staircase that leads to storage space above. From kitchen you will find a ground floor bathroom. Large bright and airy living room/office with French Doors leading to an additional sitting room with featured granite fireplace. With staircase that leads to the first floor.
On the first floor there are three double bedrooms, an additional bathroom, office and finished attic room.
The house is fully insulated, on mains drainage, double glazing.
Ground floor:
Kitchen / Dining room – 28 m²
Stable Door to Terrace, Door to upper level, Slate Flooring, Spotlights, Fitted Oak Cabinets, Large Gas Oven, Tiled surround, Pellet Stove, Windows to Terrace.
Living room – 29 m²
Windows to Front and Terrace, French Doors to 2nd living room, Laminate Flooring, 2 Built-in Bookcase.
Sitting room – 27 m²
Windows to Front, Front Door (Not used currently), Featured Granite Fireplace, Tiled flooring, Oak Staircase to first floor.
Bathroom and WC – 8 m²
Tiled Surround and Flooring, Bath with Shower Combo, Sink, WC and Electric Towel Rail.
Utility Closet:
Room for Washer and Dryer
First floor:
Landing/Corridor – 5 m²
Bedrooms 3, (12 m², 11 m², 8 m²)
Bedroom 1- 12m²
Dorma Window to Front, Carpet
Bedroom 2- 11 m²
Dorma Window to Front, Carpet, Built-in Wardrobes
Bedroom 3- 8m²
Window to Front, Carpet
Landing area:
Alcove, Carpet Velux Window.
Shower room – 4 m²
Tiled surround and tiled flooring, Dorma Window to garden, Shower Cubical, Sink, Bidet, Electric Heater.
Separate WC with wash-basin
Office
Attic
Wooden Lambro, Velux Window, Carpet
Exterior
Fully Fenced Garden 1330 m2
Large Terrace with BBQ
Pergola Covered
Polytunnel
Garden Shed
Vegetable Garden
Double Garage with pit for the car enthusiast.
Property Features
- House
- 3 bed
- 2 bath
- Land is 1,330 m²
- Floor Area is 143 square
- 2 Toilet
- Remote Garage
- Secure Parking
- Dishwasher
- Built In Robes
- Broadband
- Outdoor Entertaining
- Shed
- Double Glazing
- Fireplace
- Mains Drainage
- Pellet Stove
