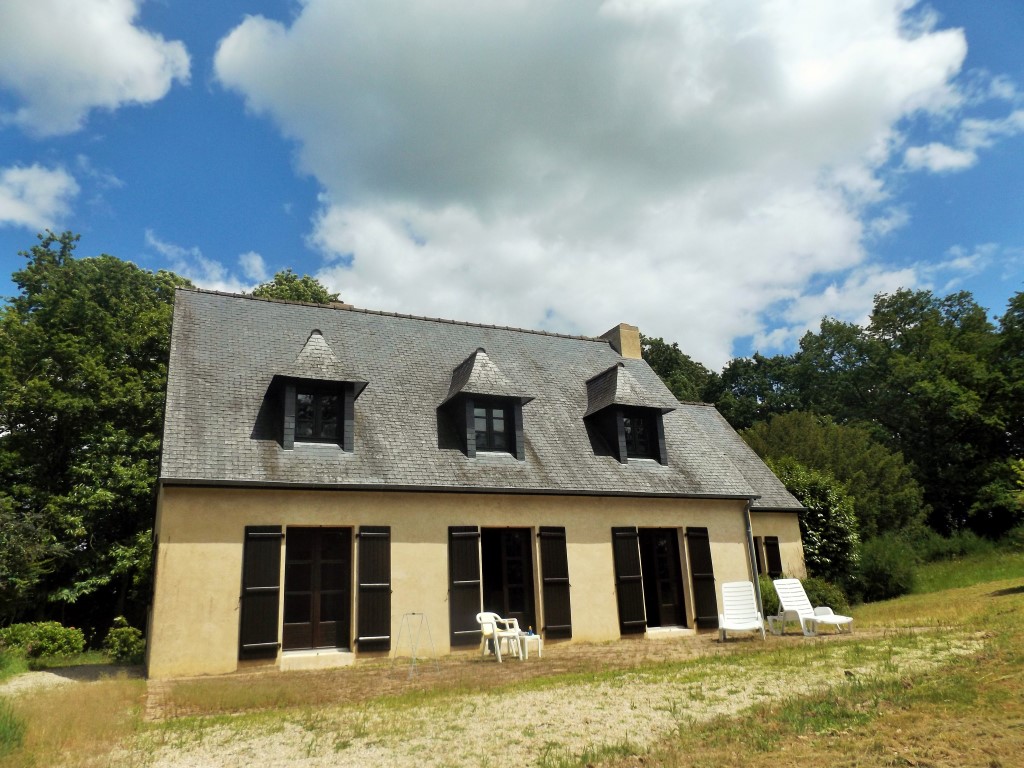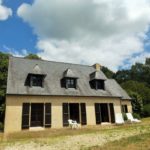Property Details
Cotes D'Armor 22830 France
317,750€Description
This superb 4 bedroom house, 19080 meters of land and woodland. 22830 Plouasne
House - Cotes D'Armor
[els_slider id=”3400″]
Listed at 348, 500€ price includes agency fees of 2.5% (8,500 €)
This superb 4 bedroom house (168 m2) is situated on (19080 m of land/woodland park environment in the middle of the countryside, fully enclosed. With a 300 meters of tree lined driveway to house. Comprising of Oak, Chestnut and Cherry. Along with numerous Rhodo d’en drons and camellia bushes. There is an orchard of 2 acres that comprises of Apple, Pear, Plum and Cherry trees. Approximately a hectare for which may be suitable for raising sheep.
The house located in a cleared area that is very sunny. The house is of traditional design with a contemporary interior. Slate roofing, exterior has a limestone coating. With Solid wood doors, exposed beams, parquet and terracotta flooring, pine wood paneling on the first floor.
The house comprises of a large living/dining area, with sunken lounge area with fireplace, office. Hallway, WC, kitchen with built in BBQ, plus an additional rear kitchen/utility room. 4 large double bedrooms, large mezzanine, and bathroom. There is also a separate large 4 car garage plus carport/wood storage.
The house is Approximately 3 km from the village of Plouasne that has all the basic daily needs. Post Office, Bakery, Restaurants, Schools, Small local shop along with Auto repair garage. Hairdressers.
Plouasne is situated in the Cotes-d’Armor, Brittany region, in the north-west of France at 61 km from Saint-Brieuc, the department capital. In a popular area of Brittany, between the main towns of Dinan 17 km and Rennes 32 km , within easy reach of the beach, train stations, the motorway A84 and main road N176, ports and airports of Dinard and Rennes airports are within 35km for travel to the UK & Ireland. Easy access to ferry ports of St Malo is 39 km, Roscoff 182 km and Caen 192 km. It is an area with wonderful tourist sites, including the UNESCO of Le Mont Saint Michel, together with the wonderful northern Brittany coast line with its historic towns, and Fougeres, Combourg all within easy reach by car. This makes a perfect area whether you want to live here all year with its milder climate or create a holiday home.
Double glazed throughout
Mains
Wood Burner, Gas heating.
GROUND FLOOR:
Entrance door opening onto hallway
HALLWAY – 6m: -Tiled flooring, Radiator
WC – Sink, Tiled Flooring, Window, Radiator
REAR KITCHEN/UTILITY ROOM– 18m: –Sink, Washer, Dryer, Dishwasher, Central Heating System, and Doorway to Rear Terrace, Kitchen and Hallway. Access to cave with dirt flooring has electricity. Tiled Flooring, Window to garden.
KITCHEN– 14m: –Brick style country kitchen with tiled surround and tiled counter tops. Standalone oven, Built in BBQ. Double Sink, Radiator. Tiled Flooring, Window to side, and French Doors to garden terrace and door to large Lounge/Diner. Exposed Beams.
LOUNGE/DINING ROOM– 46m: –A spacious lounge/diner with sunken lounge area with featured brick fireplace with wood burner. Window to rear, tiled throughout. Has 2 sets of French doors leading to garden terrace area, plus side window, large open area to Mezzanine above makes this room bright and airy. Tiled flooring, Exposed Beams. Radiators
Office – 11m: – Tiled flooring, Window to side, Radiator, and Storage Cupboard.
FIRST FLOOR:
LANDING – 14m: –Open to Hallway Radiator, Panelled Vaulted Ceiling, And Wood Flooring
WC: –Radiator, Wood Flooring
MEZZANINE: –Open to Living Room, Radiator, Panelled Vaulted Ceiling, Wood Flooring
BEDROOM 1 – 17m: –Radiator, Vaulted Ceiling with exposed beams, Wood Flooring, Velux Window and window to side.
BEDROOM 2 – 12m : –Radiator, Vaulted Ceiling, panelled, Wood Flooring, with wooden stairs to additional mezzanine area perfect for additional bed or office area. Dormer Window
BEDROOM 3 – 12m : –Radiator, Vaulted Ceiling, panelled, Wood Flooring, with wooden stairs to additional mezzanine area perfect for additional bed or office area. Dormer Window
BEDROOM 4 – 12m: –Radiator, Vaulted Ceiling with exposed beams, Wood Flooring, Window to side.
BATHROOM – 9m: – With raised oversized bath with shower with tiled and wood surrounding, Double Sinks with cabinets, Bidet, Large Velux Window. Wooden flooring, Radiator.
GARDEN:
The property sits in the centre of the plot with 300 meters of wooded driveway leading from road up to rear of property in to large parking area, with large garage/wood storage. Cover Terrace Area on rear of property. Orchard, Quarry.
Land-19080 m
Orchard, Apple, Pear, Plum, and Cherry Trees
Garage – 71 m With Electric Doors, side entrance. Concrete flooring, Electric
Terrace – Brick Flooring – 20 m Facing South
Woodshed -17 m
Conforming Fosse
Property Features
- House
- 4 bed
- 1 bath
- 4 Parking Spaces
- Land is 19,080 m²
- Floor Area is 168 m²
- 2 Toilet
- 4 Garage
- Dishwasher
- Workshop
- Floor Boards
- Split System Heating
- Mezzan
- Wood Burner

