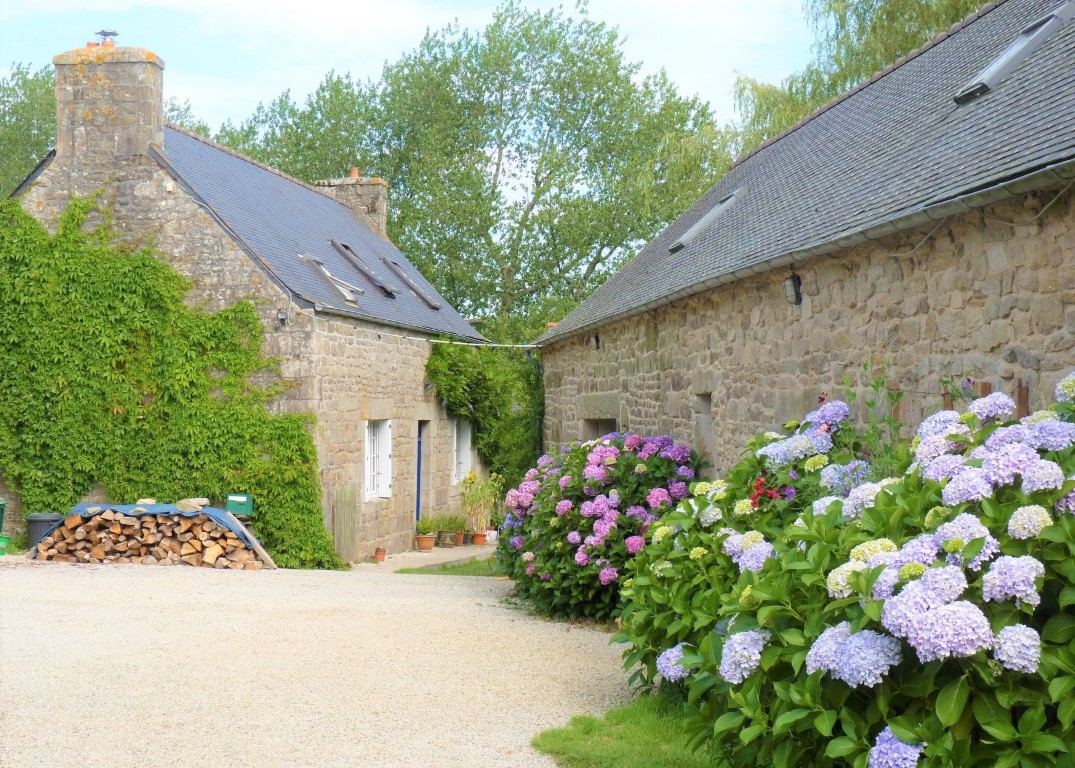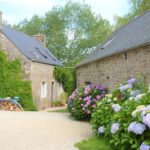Property Details
22780 France
451,000€Description
This renovated up and running income generating property, which is full of charm with all modern facilities, located in the commune of Plounérin 22780
House -
Listed at 451, 000€ includes agency fees of 2.5% paid by buyer (11, 000€).
[els_slider id=”13106″]
This renovated up and running income generating property, which is full of charm with all modern facilities, located in the commune of Plounérin. The complex consists of Main Farmhouse and 3 additional gites that is quietly nestled in 8 acres of stunning French countryside. The property is surrounded by nature you can just walk a few meters and go exploring the natural streams through your personal enchanted forest with plenty of open grass and covered areas. The property is minutes from the local market town of Guerlesquin which has all the basic amenities and everyday essentials. With its own supermarket, gas station, florist, vet’s bakery as well as plenty of bars and restaurants spread across this historic little village. There is also a doctors and dentist surgery all within less than 10 minutes away.
Easy access off the RN12 with excellent links across Brittany, is only 20 minutes away from the beautiful rose granite coastline and access to the larger towns of Morlaix, Guingamp or Brest, with additional access to the TGV train system to Paris.
The Farmhouse consists of large open plan fully fitted kitchen dining area, with large living room with featured fireplace. Hallway leading to large bathroom with walk-in shower, separate bath WC and sink, utility area and stairs leading to private double bedroom.
On the first floor there are 4 bedrooms, 2 bathrooms with shower, sink and WC , three bedrooms and 2 baths from stairs in kitchen and the other is from the other stairs at other end of property.
The house benefits from gas central heating, partially double glazed, exposed beams, south facing.
Gite 1 is light and airy, open plan living room with featured wood burner, fully fitted kitchen dining area with two sets of French doors leading to a large wrap around deck with views out of over the property. 2 Double bedrooms and shower room.
Gite 2 is light and airy, open plan living room with featured wood burner, French doors leading to patio area and views over pool to rear. French doors to front, fully fitted kitchen dining area, bathroom with shower, wc and sink.
On the first floor there is a large double bedroom with private shower room, and additional double bedroom.
Gite 3 is light and airy, open plan living kitchen dining room, exposed beams and stone walls, French doors to front and rear.
On the first floor there is a large double bedroom with private shower room
The property benefits from a large double garage, and oversized hangar, forest, stream and ample land for horses etc. if needed.
[els_slider id=”13076″]
Farmhouse 6 rooms
Ground floor:
Kitchen – 24 m²
Windows to front, tile flooring, exposed beams, wood burning stove, fully fitted kitchen, built in oven and gas hob, extractor fan, stairs to first floor.
Living room – 43 m²
Windows to front, tile flooring, exposed beams, featured fireplace with wood burning stove, door to hallway, radiators.
Lobby
Tiled flooring, window to front and door to courtyard area, stairs to first floor, radiators.
Bathroom with bath, shower, and WC – 8 m²
Window to rear, bath, walk in shower, WC and sink, fully tiled, radiator
Laundry and boiler room – 8 m²
First floor: from rear hallway:
Bedroom – 20 m²
Laminate flooring, Velux windows, radiator.
First floor: from staircase in Kitchen: Velux Window to rear, wood flooring
Bedroom 1 -18 m²
Wood flooring, Velux Window to rear and front, exposed beams, radiator
Bedroom 2 -9 m²
Wood flooring, Velux Window to rear and front, exposed beams, radiator
Bedroom 3 -20 m²
Wood flooring, Velux Window to rear and front, exposed beams, radiator
Shower rooms and WC 2, (4 m², 2.5 m²)
Tiled flooring, Velux windows to rear, shower cubicles, WC and sink
Gîte 1 – 4 rooms
Ground floor:
Kitchen – 20 m²
Fully fitted kitchen, tiled flooring, built in double oven and electric hob, extractor fan. Window to rear, French doors to wrap round wooden terrace.
Living room – 46 m²
Tiled flooring, Stairs to first floor, wood burner, French doors to wrap round wooden terrace exposed beams.
First floor:
Landing
Bedroom 1, 20 m²
Window to side, Velux windows to front and rear, wood flooring, electric heater
Bedroom 2, 18 m²
Velux windows to front and rear, wood flooring, electric heater
Shower room – 3 m²
Shower Cubical, sink with cabinet, WC, Velux window to rear
[els_slider id=”13125″]
Gîte 2 – 4 rooms
Ground floor:
French doors Entrance
Kitchen / Dining room – 15 m²
Fitted kitchen, with gas oven, electric extractor fan, wood flooring window to rear and front door to ground floor bathroom, tiled surround. exposed stone wall and beams, electric heater
Living room – 22 m²
Wood flooring, door, and window to rear, raised featured wood burner, exposed stone walls and beams. Stairs to first floor
Shower room – 5 m²
Tiled flooring, tiled and wood panelling walls, WC, Shower cubical, sink with cabinet
First floor:
Landing, wood flooring, Velux window.
Bedrooms 1 -18 m²
Wood flooring, exposed stone wall, wood panelling, Velux window to rear
Bedrooms 2 -20 m²
Wood flooring, Velux window to rear, dressing area door to en-suite bathroom
Private shower room and WC – 4 m²
Vinyl flooring, tiled walls, WC, Shower cubical, sink, Velux window.
[els_slider id=”13162″]
Gîte 3 – 2 rooms
Ground floor:
Living room with kitchen – 47 m²
Wood flooring, exposed stone walls and beams, French doors to front and rear. Coin kitchen with gas oven, refrigerator, and freezer, tiled surround with small window to rear. Dining and living room area. Stairs to first floor.
First floor:
Bedroom – 17 m²
Velux window to rear and front, exposed stone wall, panelled ceiling, wood flooring, dressing area.
Shower room and private WC – 2 m²
Shower cubical, WC and sink, laminate flooring, Velux window to rear, panelled ceiling
[els_slider id=”13177″]
Garage
Sliding door, electric and water stairs to attic
Hangar – 212 m²
Concrete flooring, Asbestos roofing
Property Features
- House
- 9 bed
- 7 bath
- Land is 32,448 m²
- Floor Area is 410 m²
- Remote Garage
- Dishwasher
- Floor Boards
- Broadband
- Deck
- Courtyard
- Outdoor Entertaining
- Above Ground Pool
- Calm Location
- Wood Burners

