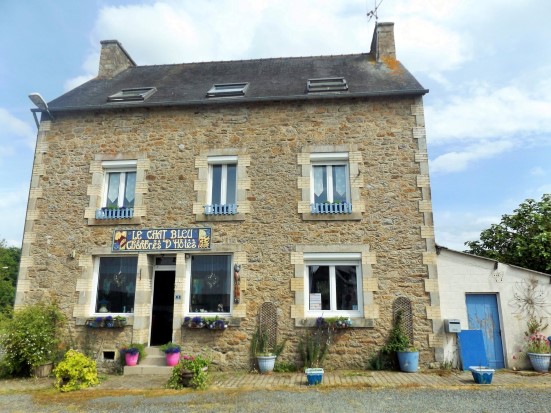Property Details
Cotes D'Armor 22110 France
136,325€Description
This is a fabulous opportunity to purchase this large family home, a previous B and B which is located at Plounevez Quintin 22110 in central Brittany.
House - Cotes D'Armor
[els_slider id=”3667″]
Listed at 136, 325€ including agency fees of 3,325€ 2.5%
This is a fabulous opportunity to purchase this large family home, a previous B and B which is located at Plounevez Quintin 22110 in central Brittany.
This spacious detached Stone property boasts 8 bedrooms and 3 bathrooms set over 2 floors. The house is bright and airy with modern updates but in keeping with the period charm of this building. There is a large garage that leads to a side garden, with access to the front of the property. There is a quiet courtyard that you can enjoy those summer BBQ’s in. There is a gated private parking area for guests and mature gardens to sit in and enjoy those wonderful summer evenings.
A two minute walk from the centre of the village where you can buy your baguettes and croissants in the morning all fresh from an artisan baker.
You enter the property into what was the original Bar which is now a lounge with a wood burning stove and breakfast area for guests. The current owners have kept all the original charm of the former bar and there is a possibility to reinstate the Class IV License. There is a good sized fitted kitchen with dining area plus a separate dining room/snug with open fireplace off the kitchen.
On the first floor there are 4 double/twin bedrooms for the guest’s accommodation all with private sinks and a separate WC. One of the bedrooms has its own Shower and sink area and there is a main bathroom with shower, WC and sink. On the second floor, there are an additional 4 bedrooms, and bathroom with corner bath and shower, sink and separate WC. Currently one of the bedrooms is set up as a private Living Room for the owner.
There is also a handy basement, perfect for storage, with a well for watering the garden.
The property is walking distance of the village centre that has, restaurant, bar/small shop, post office and bakery plus an English Corner Shop. The towns of Saint Nicolas du Pelem, Rostrenen, Guingamp and St Brieuc are in easy driving distance and offer all other major shopping.
Easy access to the Ports at Roscoff and St Malo and the airports at Dinard, Brest and Rennes.
163 m2 Habitable Area
Number of rooms 11
GROUND FLOOR:
Living Room/ Dining Room – 33 m – Tiled floor, Exposed Beams, Wood Burner, Mantel, Bar, 2 Windows to Front and 1 to rear. Door to basement.
Hallway/ WC
Kitchen – 15 m² – Tiled Flooring, Built in Dishwasher, Aga, Extractor Fan, Ample Cabinets and Counter Tops. Door to Rear, opening to dining room/snug.
Snug – 13 m² with Granite Fireplace, Tiled Flooring, Window to Front
FIRST FLOOR:
Landing – Wood Flooring
WC – Fully tiled, Sink
Bedroom 1 – 13 m² Wood Flooring/Carpeted, Window to Front, Shower and Sink
Bedroom 2 – 11 m² Wood Flooring/Carpeted, Window to rear, Sink
Bedroom 3 – 13 m² Wood Flooring/Carpeted Sink, Window to rear
Bedroom 4 – 12 m² Wood Flooring/Carpeted, Fireplace, Window to Front
Bathroom – 4 m² Shower, Tiled Flooring, Tiled Surround, WC, Sink, Window to Front
SECOND FLOOR:
Landing – Wood Flooring
Bedroom 6 – 9 m² – Wood Flooring, Velux Window to Front.
Bedroom 7 – 11 m², Wood Flooring, Velux Window to rear, Sink.
Bedroom 8 – 9 m² – Wood Flooring/Carpeted, Velux Window to Front.
Bedroom 9/Living Room – 11 m², Wood Flooring, Velux Window to Front,
Bathroom – 6 m² fully tiled, Velux window to Front, Corner Bath with Shower, Sink, and Electric Towel Rail.
Outside:
Courtyard with double gates
Walled Garden
Large Garage with laundry area, french doors to side garden – 55 m²
Side garden
Basement
Well
Rear Parking
Land – 1289 m2
Property Features
- House
- 8 bed
- 3 bath
- 2 Parking Spaces
- Land is 1,289 m²
- Floor Area is 163 m²
- 3 Toilet
- Ensuite
- 2 Garage
- Secure Parking
- Dishwasher
- Workshop
- Broadband
- Courtyard
- Outdoor Entertaining
- Shed
- Open Fire Place
- Fireplace
- Wood Burner
