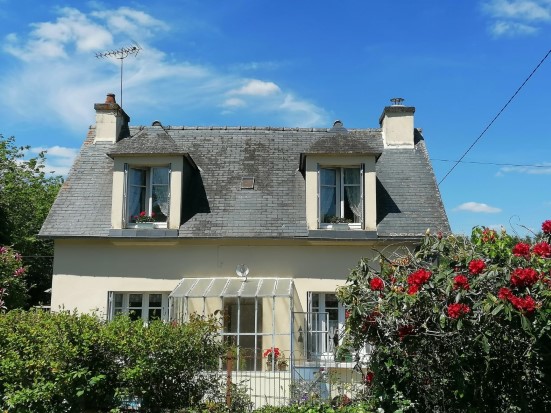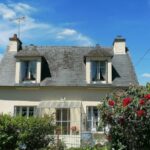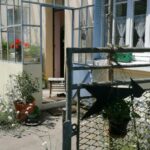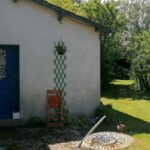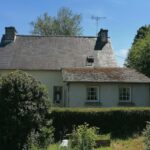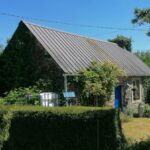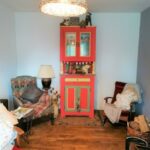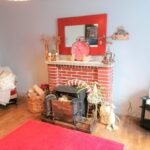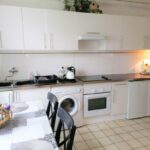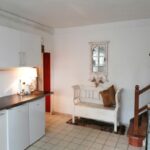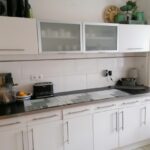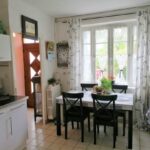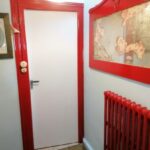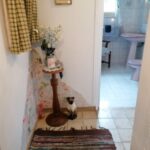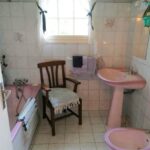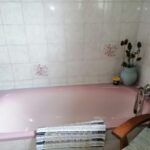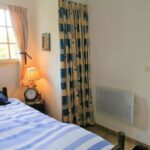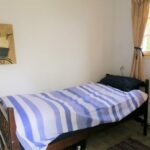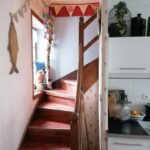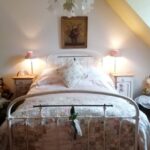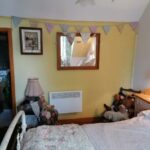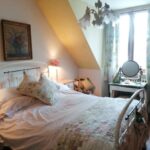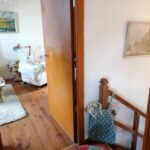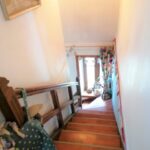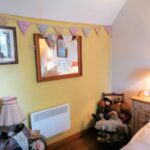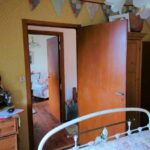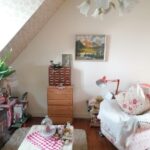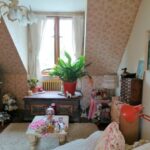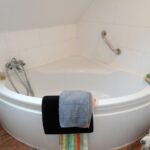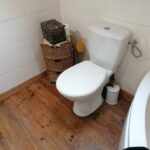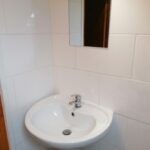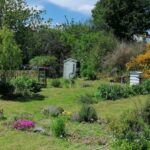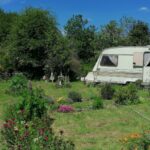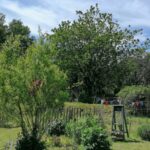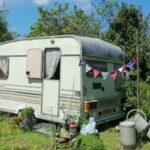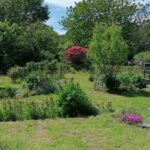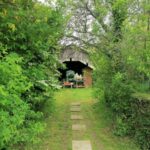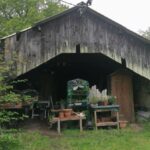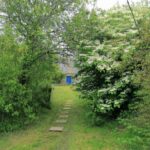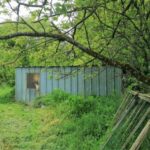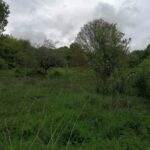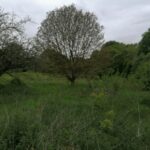Property Details
22340 France
102,500€Description
This delightful south facing bright cottage which offers two double bedrooms, 22340 Mael Carhaix
House -
Listed at 102,500€including agency fees of 2,500€
Habitable space 70m
[els_slider id=”14793″]
This delightful south facing bright cottage which offers two double bedrooms (one en-suite) and a room currently used as a single bedroom on the ground floor. The property is in a quiet hamlet approximately 4 km from the centre of Maël Carhaix. And 10 km from Rostrenen and Carhaix.
The house consists of a glazed entryway, leading to hallway, where you will find the living room with a wood stove, a newly fitted kitchen, a bathroom, separate toilet and an additional room that is currently been used as a bedroom with door to rear.
On the first floor there are two double bedrooms (one currently used as an additional living room with an en-suite bathroom. The other has a large walk-in storage area.
Outside there is a large stone property which could be renovated into another accommodation if needed, an additional stone building which is currently used as a craft room, large hanger, and additional metal shed that is used as present for chickens. The main gardens a laid to lawns and There is also a large field which gives a lot of possibilities.
Mael Carhaix which has a bank, post office, shop, restaurant, 2 bars, bakery plus a large lake with botanical gardens with large lake and beach. There is also two garages, florist, dentist and medical centre with English speaking Doctors as well as a chemist.
The area is well known for walkers and cyclists’ paradise with many walks and mountain biking routes available, including the Gorges du Corong.
The beaches are with an hour’s to 45 minutes’ drive from the property. Access to the region from the UK is easy via the ports of Roscoff and St Malo and the airports of, Brest and Rennes.
Glazed entrance porch
Hall
Kitchen 16m
Window to front, tiled floor, fully fitted kitchen with ample cabinets and counter space, electric oven and hob, double sink, staircase to first floor inner hallway to WC, bathroom, and office/bedroom door to outside. Place for dining room table.
Living room 16 m
Window to front, wooden floor, fireplace, wood stove.
WC
Bathroom 5m
Bath, sink, bidet, window to the rear, tiled floors and surround.
Office/Bedroom 6m
Door to side, window, electric heater, tiled floor.
Landing
Small storage cupboard, Velux window
Bedroom 1 12m
Window to front, wooden floor,
With En-Suite
Corner bath, washbasin, WC electric towel rail, Velux window
Bedroom 10m
Window to front, wooden floor, storage under the eaves.
Exterior
Rear patio area
Caravan
Stone building to renovate
Workshop/Craft room
Large hangar
Metal Shed/Chicken Coop
Land 5,584
Parking
Works to do:
Needs new Fosse Septic
Electrics
Windows
Property Features
- House
- 2 bed
- 2 bath
- Land is 5,584 m²
- Floor Area is 70 m²
- 2 Toilet
- Ensuite
- 3 Open Parking Spaces
- Dishwasher
- Workshop
- Floor Boards
- Broadband
- Outdoor Entertaining
- 2 Hangars
- Newly fitted kitchen
- Stone Building for renovations
- Wood Burner
