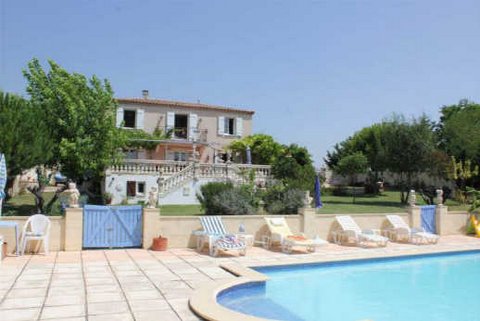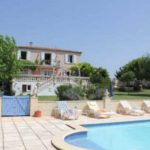Property Details
Languedoc-Roussillon 11270 France
461,250€Description
This 4 Bedroom Villa in La Force 11270 With 360 Degrees of Panoramic Views
House - Languedoc-Roussillon
Listed at 461,250 € with agency fees of 2.5% (11.250 €).
Located in the Carcassonne region, La Force -Aude 11270.
This 4 bedroom home, set on a double lot that is landscaped approximately 7200 m. The Second plot has planning permission for 3/4 houses, or gîtes. With amazing panoramic views, established trees. There is an extra-large terrace, with shade provided by grape vines, and wisteria. With stairs either side leading to 1st garden and pool house, and heated pool.
At the front of the house there is a security Wall with Double electric gates, leading to a circular island containing fruit trees and flowering trees and shrubs and all surrounded by olive trees and fir trees.
There are two more walls on either side of the house that also have double sliding gates leading to the first garden.
The swimming pool is heated – 50m with Pool House equipped with Summer Kitchen. The pool has all the necessary safety surrounds that conform to the laws in France, also there is an enclosed Jacuzzi, plus a gym. The property is located on the edge of the village of La Force.
There is an extra-large terrace, with shade provided by grape vines, and wisteria. With stairs either side leading to 1st garden and pool house, and heated pool. There is also a smaller terrace leading to the side garden. There is a large enclosed area as well.
There is ample parking for multiple cars; there is an enclosed double gated space for a large Camping car. Also a large integral double garage and a smaller garage/large workshop and ex large storage, which could be used for conversion.
House has all modern cons with underfloor heating; zone controlled. Reversed air conditioning. There is a chimney but it has never been required. The house is warm enough even in the winter.
The village is easily accessed to all amenities i.e. Motor route, railway etc. There is a primary school in the village; two doors away is a baker who will and does provide your bakery needs, and delivers free. She does not have a shop but she supplies the local shops etc. and markets.
There is an Ecomarche that is within 5 mins of home, plus a pharmacy, couple of garages, newsagent, cafés, restaurants, shops, surgeries, pubs etc. Carrefour’s is approximately 10 minutes from house. The major town of Carcassonne is 20 minutes, with Airport and Main Railway. Close enough to go skiing for the day. One hour from the coast and two hours to Spain for cheap shopping etc. and duty free shopping in Andorra. There is a park just up the road from the house with beautiful walks and a nearby lake.
The house in move in condition, with PVC windows with traditional wooden shutters. House has underfloor heating and reversible air conditioning. ADSL is available, and electricity has been updated, and wall electrical equipment are recent and well maintained.
Ground Floor:
Entrance Hall: 14 m
L-Shaped Living Room/Dining Area/Open Planned Kitchen – 49 m, -In the Lounge area there is a Fireplace with Ethanol Fire. French doors leading to large tiled terrace that is south facing. -70m with fantastic views of the Pyrenees and Black Mountains.
Newly modern fitted kitchen in black and chrome.
Utility room – 9 m – Includes new Washing Machine, separate large dryer, extra fridge freezer and microwave and food storage cupboards. These are all included in the sale.
Bathroom
WC
Access to attached Garage -20 m could easily be converted to downstairs bedroom.
First Floor:
Landing – 18 m currently used as an office with French Doors to balcony
Bedrooms 4 – 14, 14, 13, 13 m. There are two that are north facing and 2 are south facing.
Bathroom – 10.5 m with bath, double sink, and toilet.
Basement: 140m
Consists of two rooms both 70m each currently used as garage, workshop and storage.
Grounds:
Balcony
Terrace
Garden 7200 m
Private entrance at far end of garden
50 m Pool
Pool House – equipped with Summer Kitchen, Shower
Wooden Cabin – Jacuzzi
Carport
Parking – 5 Cars
Garage – 1 Car
Property Features
- House
- 4 bed
- 2 bath
- 2 Parking Spaces
- Pool
- Land is 7,200 m²
- Floor Area is 144 m²
- Garage
- Carport
- Secure Parking
- Balcony
- Deck
- Courtyard
- Outdoor Entertaining
- Shed
- Split System Heating


Leave a Reply