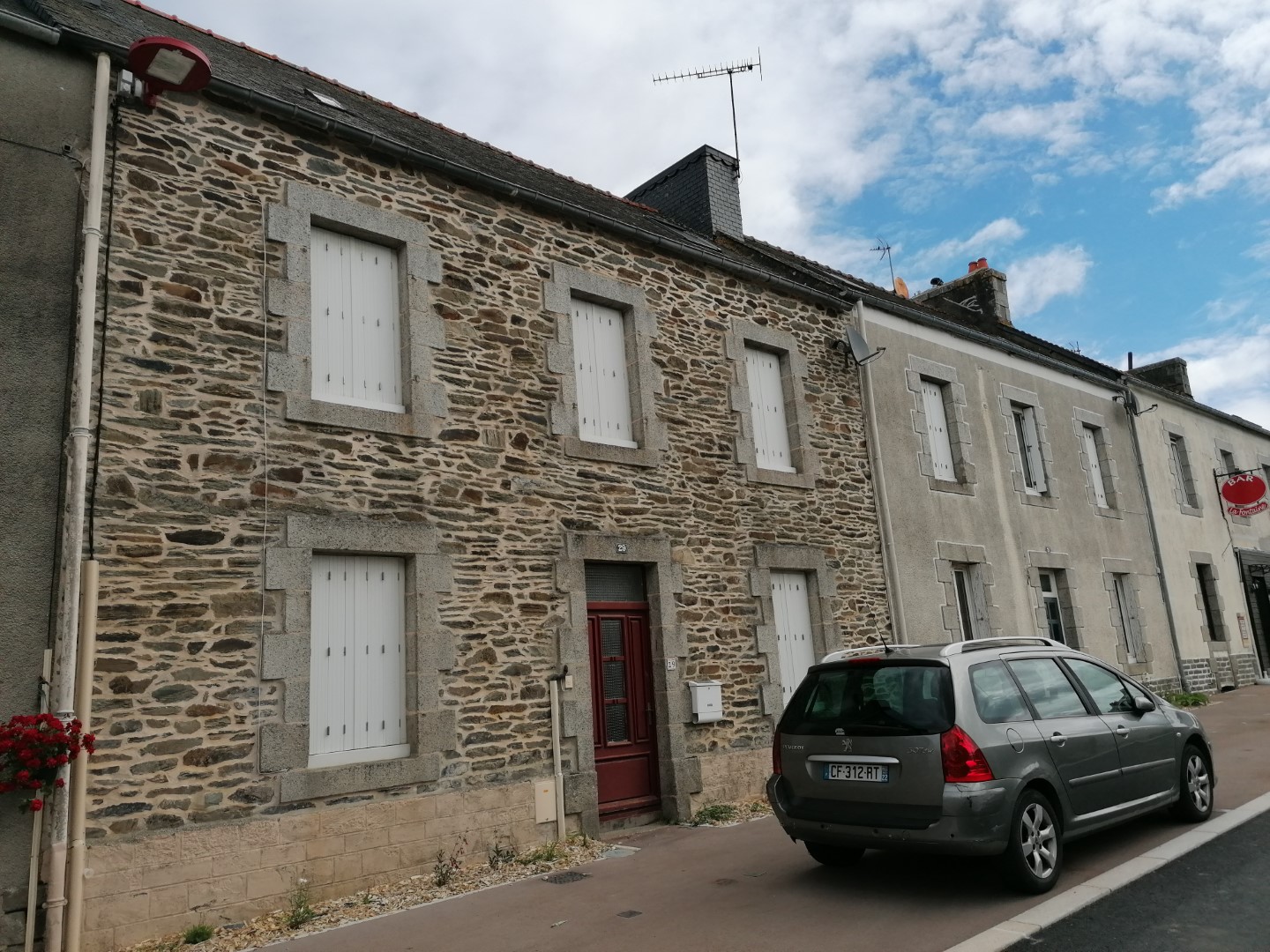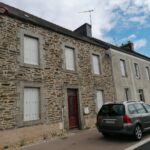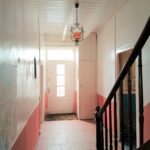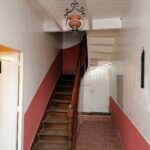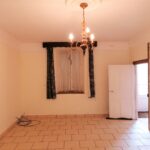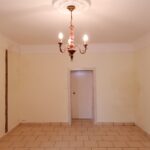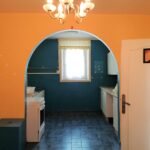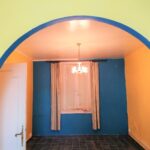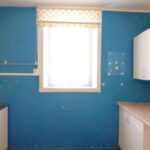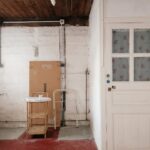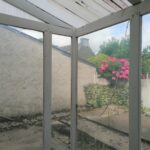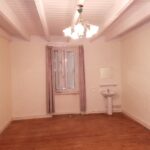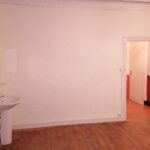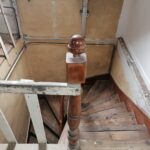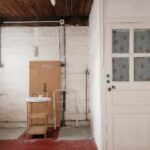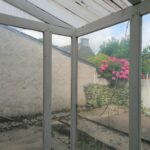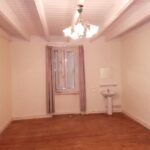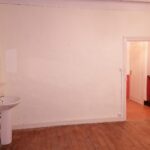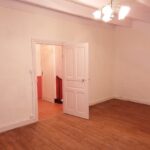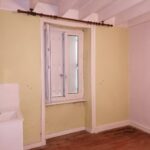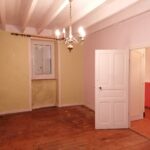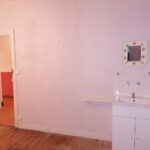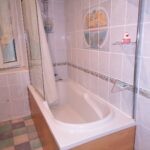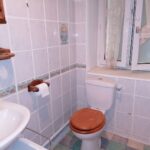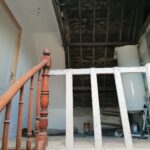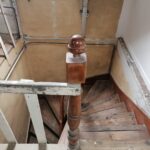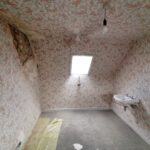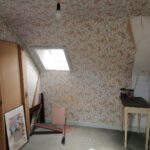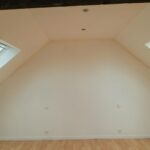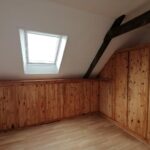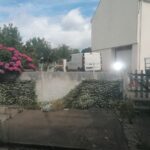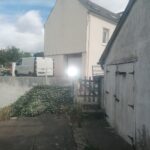Property Details
Côtes-d'Armor 22340 France
SoldDescription
This 4 bedroom town house is located on a one way street with off street parking in the village of Mael Carhaix
House Sold - Côtes-d'Armor
[els_slider id=”10912″]
Listed at 47500 € including agency fees of 2,500€
This 4 bedroom town house is located on a one way street with off street parking in the village of Mael Carhaix a short walk in to the village where you will find 2 bars, 2 restaurants, bank, post office, and bakery, chemist. There is also a convenient local shop that has all your basic needs, a florist, 5 doctors, a nurse’s office, and a dentist. Within 10 km is the market town of Rostrenen with its supermarkets, takeaways and shops, Carhaix is about 15/20 minutes away, a large town with lots of everything, including a cinema, all the major supermarkets, clothes shop, shoes, sports, bars, great restaurants, garages, literally everything you would need only minutes away.
Mael Carhaix boasts a wonderful park with a lake with fishing and botanical gardens for you to enjoy. This area has a campground and is perfect for taking a leisurely walk with the dog or spending a few hours fishing. There is a market in the square on Thursday.. The area is very popular for cyclists and is very convenient for the V6 Voie Verte.
Lac Guerlédan at Mur de Bretagne, Beau Rivage and Bon Repos are less than 30 mins, places of outstanding natural beauty.
The ferry ports of Roscoff (serving Plymouth and Cork) and Saint Malo (serving Portsmouth and Jersey) are 93 km (58 miles) and 133 km (83 miles) away respectively. Brest airport is 115km (72 miles) away, Dinard airport is 119 km (74 miles) away. The nearest train station is Callac with links to Guingamp that has the TGV directly into Paris. All distances are approximate according to Google maps.
The property:
On entering the house, you enter in to a large bright and open hallway, doors leading to large living room, kitchen with area for eating. Rear door at end of Hallway leads to Veranda and Laundry room with WC, can also be accessed from Living room. Stairs leading to first floor.
On the first floor you will find 2 large double bedrooms, both have their own sinks. There is also a family bathroom. Stairs from here lead to the 2nd floor where there is another large bedroom recently decorated and finished. with built in wardrobes. There is a landing area and another additional bedroom/storage to be finished.
The house is fully insulated, house, double glazing, high speed internet is available in the village, and is on mains drainage. Updated electrics.
Property Details
Bedrooms: 4
Bathrooms: 1:
Plot size: 453 m2
Habitable space: 133 m2
Full Description
Ground floor :
Hall – 10 m²:
Tiled flooring, door to rear small veranda and pathed garden area, original wooden stairs to first floor. Understairs storage.
Kitchen / Dining room – 19 m²
Tiled flooring, windows rear and front, arched area to kitchen from dining area with fitted cabinets and sink.
Living room – 22 m²
Tiled flooring, window to front, door to rear laundry room and WC. Door to rear Veranda and pathed garden area .
Veranda:
Door to rear main house and pathed garden area .
Laundry room with WC – 11 m²
Door to Veranda and pathed garden area .Concrete flooring, Separate WC plumbed for washing machine and dryer.
Adjoining workshop – 12 m²
First floor:
Landing, with door and stairs to second floor
Bedrooms 2, (22 m², 19 m²)
Both bedrooms with windows to front, wood floor, sink
Bathroom and WC – 5 m²
Linoleum flooring, Window, bath with shower combo with glass screen, fully tiled, sink et WC
Second floor:
Landing,:
Wood flooring, Hot Water Heater, doors to 2 bedrooms
Bedrooms 2, (15 m², 12 m²)
One on left has fitted wooden cupboards with ample storage, 2 velux windows and laminate flooring, recently finished
Other with sink, ready to be finished, velux windows
Property Features
- House
- 4 bed
- 1 bath
- Land is 453 m²
- Floor Area is 133 m²
- 2 Toilet
- Workshop
- Floor Boards
- Broadband
- Outdoor Entertaining
