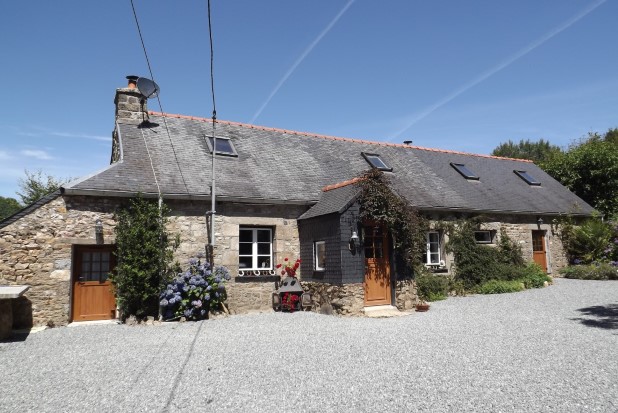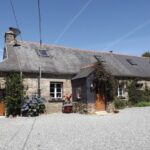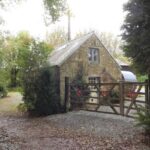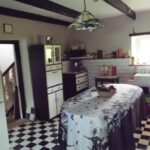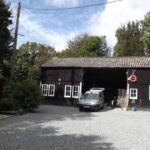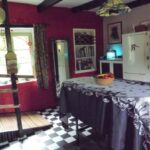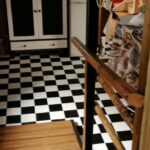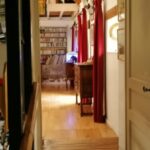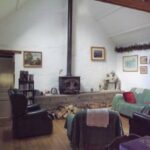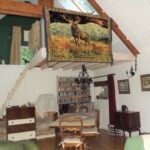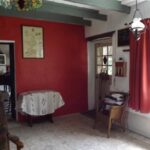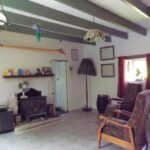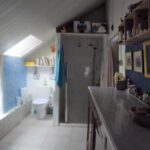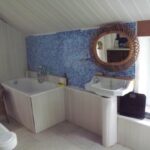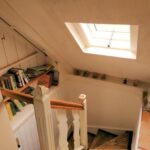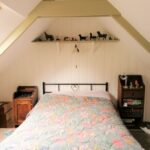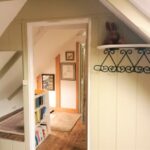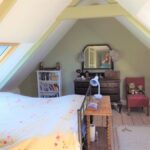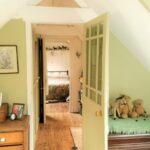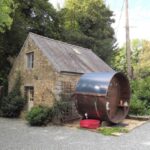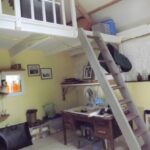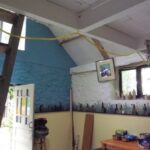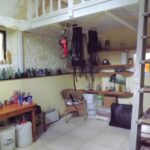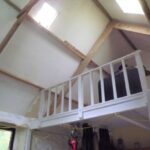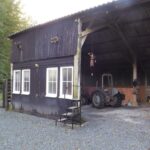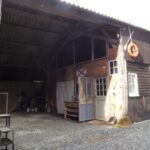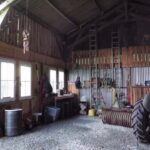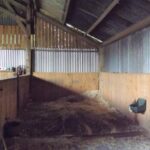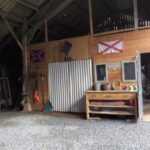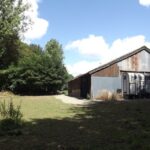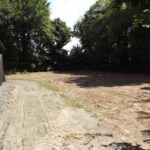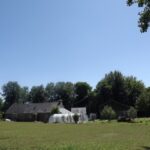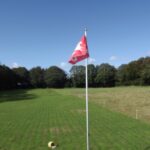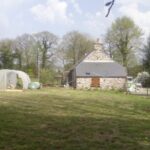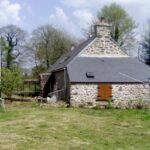Property Details
22160 France
SoldDescription
This 2 bedroom 1 bath longere with 1.56 Hectares land is located in the beautiful Brittany countryside, in a very calm location, looking for an equestrian property or a small farm. 138,375€
House Sold -
The main dwelling is a renovated 2 bedroom equestrian property set on approximately 15600 sq. meters of land in a single plot. Close to the dwelling is a large hanger with a workshop, masses of storage and stable area with a concrete floor.
This large barn could easily be altered to have extra stalls/stabling and has a supply of water and electricity. A small separate stone building (originally a Bread Oven and Bakery) could be refurbished for a filed shelter or further stable.
The property also has a stone built building that is currently a Studio along with a mezzanine, the roof has recently been re-capped and has 1-2 person wooden barrel Sauna outside, next to the small fish pond.
The land is good, clean pasture and level perfect for horses and harvesting for hay, which can be accessed from the northern ‘road’ by the bigger machines, if needed.
On entering the property by either of the gates, there is a large gravel courtyard in front of the property. The dwelling includes a porch/entrance, two bedrooms, 2 living rooms living room, the larger living room has a vaulted ceiling with mezzanine area. Patio doors leading to a wooden terrace with views over land and wonderful trees surrounding you. Kitchen, and ground floor bathroom. On the first floor there are 2 large bedrooms.
The property is located via an accessible small asphalted lane, maintained by the Commune.
The house is a short drive from Bulat Pestivien and about 20 minutes from the major city of Guingamp and the market town of Callac where you will find the usual amenities.
The beaches of the north coast can be reached in about 40 minutes.
Ground floor:
Entrance Hall:
Tiled flooring, Windows. Wooden door
Living room- 24 m²
Staircase to first floor, wood burner, with non-slip tiled floor, windows to front and to ‘rear, doorway to bathroom and kitchen
Kitchen – 19 m²
Window to rear and to the front, sink, ramp to large living room
Living room with mezzanine – 30 m²
Velux windows, window and door to front, window to back, patio doors to rear terrace, wood floor, wood stove on raised hearth, vaulted ceiling, mezzanine
Bathroom with bath, shower, and WC – 10 m²
Bath, tiled flooring, and tiled surround with paneled walls, walk in shower, WC and sink, newly installed hot water heater.
First floor:
Stair well with large built in cupboard and storage, Velux window
Bedroom 1 -12 m²
Velux window to front and large one to rear, exposed beams, wood flooring
Bedroom 2 – 10 m²
Velux window to front, exposed beams, wood flooring
Other Buildings
Studio the Barn – 22 m²
Exposed beams, mezzanine floor with Velux window, tiled flooring and painted stone walls, windows to rear, side and front.
Hangar – 125 m²
Includes, storage area, stall with concrete flooring, workshop, wood storge
Bread Shead – 18 m²
Stone walls, Metal roof, dirt floor
Exterior:
Courtyard
Sauna
Property Features
- House
- 2 bed
- 1 bath
- Land is 15,600 m²
- Floor Area is 103 m²
- Floor Boards
- Courtyard
- Outdoor Entertaining
- 2 Wood Burners
- Additional stone building in need of renovation
- Courtyard
- Hanger with stall
- New Septic Tank 2016
- Polytunnel
- Sauna
- Small Pond
- Stone Studio
- Workshop
