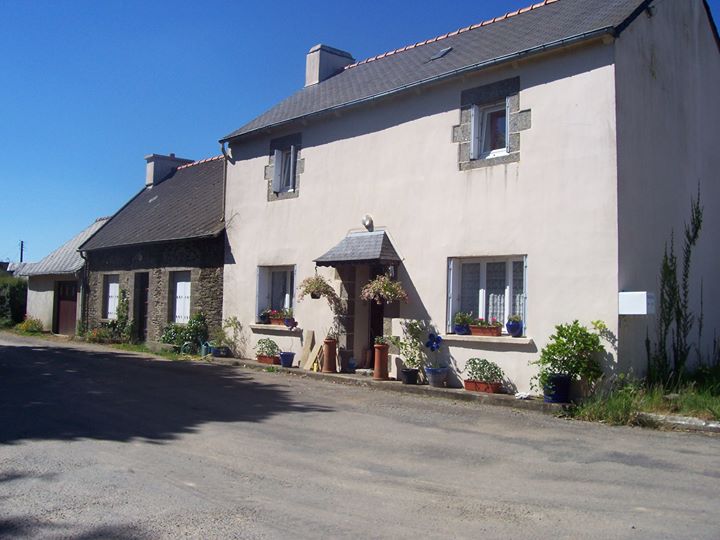Property Details
Cotes D'Armor 22320 France
52,450€Description
Ready to renovate these two stone house and cottage in the countryside of Saint-Martin-des-Prés 22320
House - Cotes D'Armor
| [els_slider id=”256″] |
REDUCED now listed at Sales Price of 52,450€ Includes Agency Fee’s of 2500€
Located near the village of Saint-Martin-des-Prés 22320, and Merléac, 10 mins for from various shops and schools and only 35 mins for the beautiful north coast; also 10 mins the Lac de Guerlédan for water sports, wild swimming and amazing woodland walks. These two stone cottages are located in some stunning countryside and are requiring some TLC, but at the same time offering you the possibility of having either two separate cottages or combining the two to one spacious home, the choice is yours. The property sits on 541 m2 of land, is approximately just 1 km from the local village Saint-Martin-des-Prés 22320 and just a short drive to the nearest towns with all amenities such as Mur de Bretagne and Corlay. Also very near to the popular lakes of Guerledan and Bosméléac. The properties are situated 9km from the nearby town of Corlay, 14km from the old, picturesque town of Quintin and 16km from Mur-de-Bretagne.
The main cottage:
On entering the property there is a a large spacious lounge with fireplace, a good sized kitchen with fitted units. To the rear of the property there is a separate WC, staircase to upper level and entry to rear garden where there is a small graveled courtyard area leading round to the garden which is fenced and mature hedging. Attached to the side of the small house is a very useful double garage. There is also a small utility room measuring approx. 6 x 2.5 m that is attached to the rear of the property access from garden, with a concrete floor, sink with mixer taps, plumbing for a washing machine and electrics for fridges/freezers.
LOUNGE – 22m2, feature open fire place with insert wood burner KITCHEN – 9.5m2 A range of fitted kitchen units,
On the first floor :
– Landing with laminate floor, exposed beams and access to the attic which has the potential to be converted into a play area or small additional bedroom
– Bedroom 1 (approx 10.5m2)
– Bedroom 2 (approx 12.5m2)
– Shower room including multi-jet shower cubicle, WC and wash basin
The smaller cottage:
Kitchen/Living Room with Fireplace – 19 m2 With a tiled floor, open fireplace and exposed beams, sink in the corner there is a pull-down ladder leading to: Attic 35 m2 with a solid wood floor, open to the eaves, exposed stone gable wall ends, one skylight to rear and two to the front, plenty of head height to create further bedrooms and a bathroom. BEDROOM – 9 m2 With a concrete floor ready for the flooring of your choice, exposed beams and double window to the front with shutters. SHOWER ROOM With a tiled floor, pedestal sink, hot water tanks and a shower tray with shower attachment and mixer taps. Separate WC. (needs a replacement shower cubicle)
– Large garage with power / lights
Energy performance diagnosis (DPE):
Emissions of greenhouse gases – C – 18 Kgeqco2/m²
Property Features
- House
- 3 bed
- 2 bath
- 3 Rooms
- 1 Parking Spaces
- Land is 541 m²
- Floor Area is 90 m²
- 2 Toilet
- Garage
- Fully Fenced
- 2 Fireplaces
- Fenced Garden

Leave a Reply