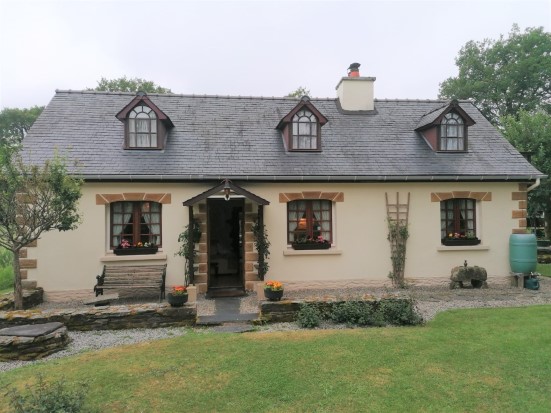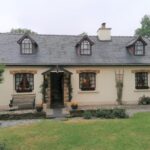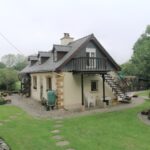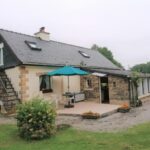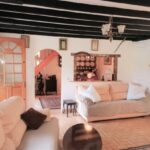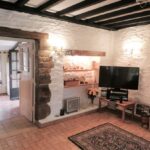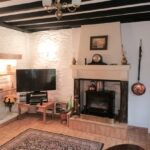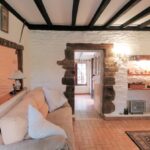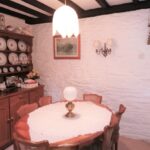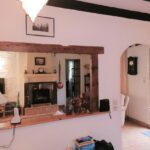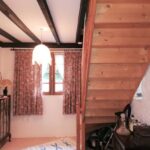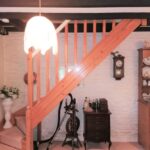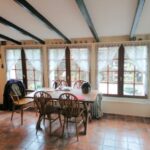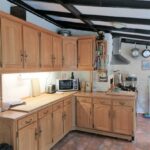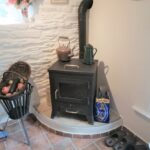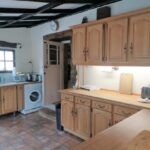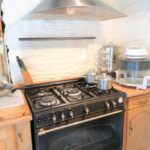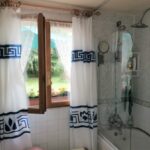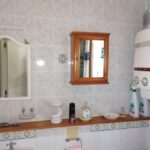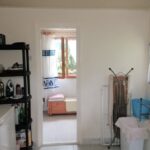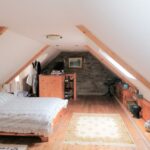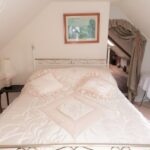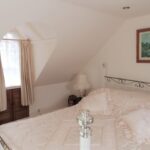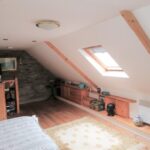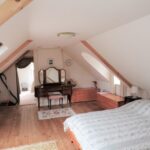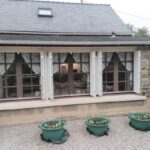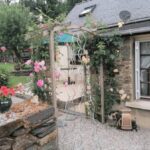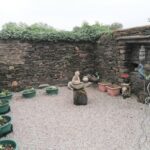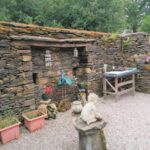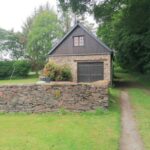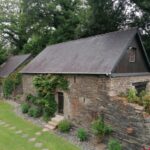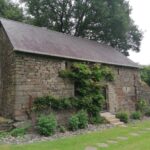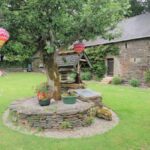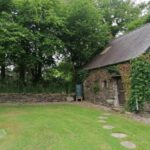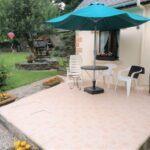Property Details
22340 France
SoldDescription
2 Bed, 1 bathroom Cottage, 22340 Mael Carhaix
House Sold -
Listed at 133, 250 € including agency fees of 2.5%
Stop look at this Gem! Looking for peace and quiet and private location offers this. But minutes outside the village of Mael Carhaix, house is situated on just over an acre of land. This 2-bedroom, 1 bath home stone-built property full of charm with 2 additional stone buildings. Minutes to the village which has all the basic needs, Doctors, Dentist, Bakery, Restaurant, Florist, Bank, Post Office, Notaries, Chemist, 2 Garages. Market day Thursday.
[els_slider id=”14948″]
The area is well known for walkers and cyclists’ paradise with many walks and mountain biking routes available, including the Gorges du Corong.
The beaches are with an hour to 45 minutes’ drive from the property. Access to the region from the UK is easy via the ports of Roscoff and St Malo and the airports of, Brest and Rennes.
10 km from Rostrenen and Carhaix. That has all the major shops etc.
You enter the property from the small porch you enter the house into a good size living room with featured fireplace, painted exposed stones and exposed beams, leading to formal dining room to left and to the right where there is additional room and bathroom. Doorway from here to rear large fully fitted kitchen with featured corner fireplace, with wall of windows looking out to rear terrace and garden, access to rear.
On the first floor there are two double bedrooms, possibilities to adjust for your needs.
Outside:
Long drive with wrought iron gates, the drive continues and wraps itself all the way to the rear of the property.
There are 2 large stone building one is currently used workshop/garage the other is used for storage, could be possible for another dwelling based on planning permission.
The main gardens are laid to lawns. There is also a large field which gives a lot of possibilities. (Currently used to graze horses). With well.
2 large stone barns, plus a smaller stone building, courtyard style terrace as well as patio area.
House:
Ground floor:
Kitchen / Dining room – 26 m²
Tiled flooring fully fitted oak cabinets and countertops, exposed beams with painted stone walls, large gas oven with extractor fan, door to rear and living room.
Living room – 16 m²
Tiled flooring, exposed beams, painted stone walls, built in shelving. Archway to dining room with an additional opening that makes this room bright and cheerful. Window to front.
Dining room – 12 m²
Tiled flooring, exposed beams and walls, window to front, stairs to first floor. Sink and WC.
Storage room – 9 m²
Tiled flooring, window to front and side, door to bathroom and living room.
Bathroom and WC – 4 m²
Fully tiled, Bath and Shower combo with glass screen. Hot water heater. Window to rear
First floor:
Bedroom 1 -17 m²,
Large firsts bedroom, with exposed stone wall, Velux windows, wood flooring, exposed beams, spot lighting. Door to 2nd bedroom.
Bedroom 2 – 8 m²
Double bedroom, French style window leading to small wooden terrace with views out to countryside and garden. Stairs leading to garden.
Energy performance diagnosis (DPE):
DPE in progress
Property Characteristics
The property has partial double glazing
High speed internet
Heating via wood burners
Insulated
Property in on a Fosse Septic (Non-Conforming)
Satellite and cable TV
Terrace
Woodshed
Courtyard style terrace
Stone Barn
Stone Barn/Garage with terrace area
Well (has water)
Public city water
Outside stairs and terrace made from wood and cast iron.
Slate roof
PVC guttering
Property Features
- House
- 2 bed
- 1 bath
- Land is 4,717 m²
- Toilet
- Remote Garage
- Workshop
- Floor Boards
- Broadband
- Courtyard
- Outdoor Entertaining
- 2 Wood Burners
- Large Garage and additional stone outbuildings
