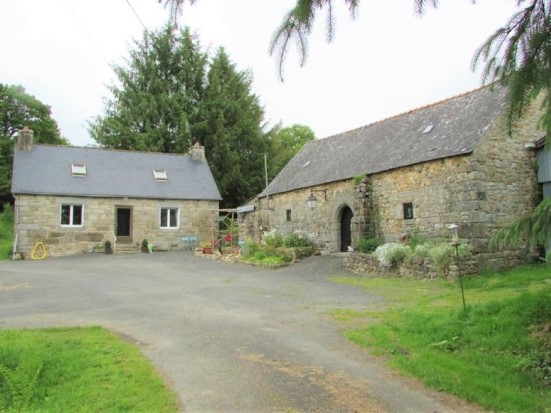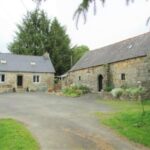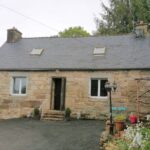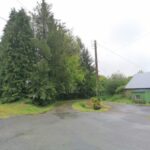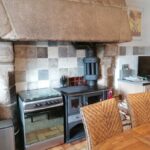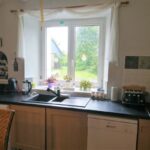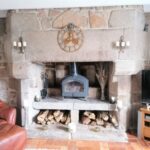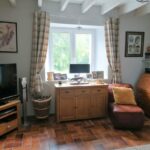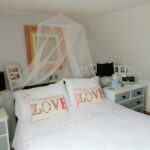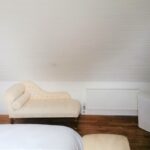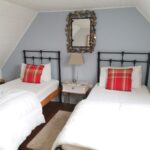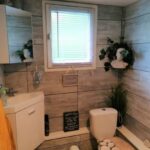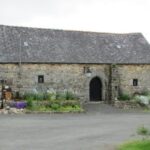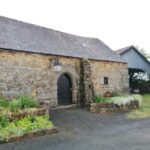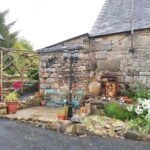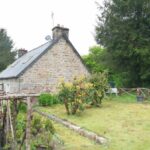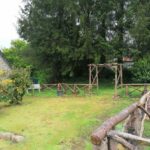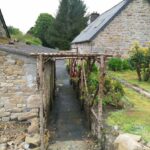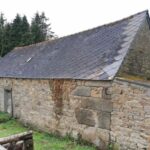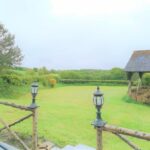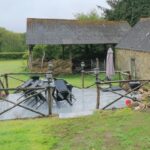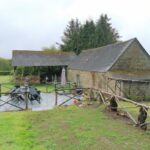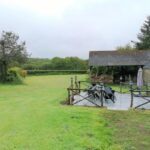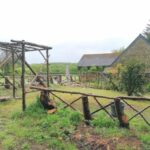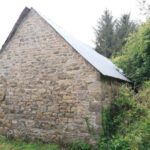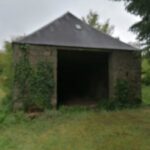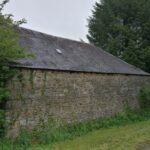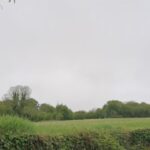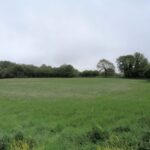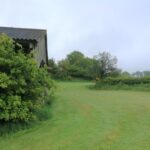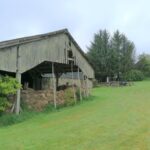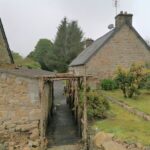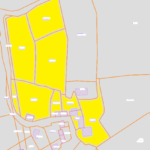Property Details
22160 France
153,750€Description
Smallholding 2 bed 1 bath 3 stone outbuildings and hangar 22160 Saint Servais
House -
Listed at 153,750 € including agency fees of 2.5% (3,750€)
This updated stone house with 2 bedrooms is situated in a quiet and peaceful location in the Brittany countryside. In the commune of Saint Servais.
[els_slider id=”15178″]
Easy access to the towns of Callac and Bourbriac and the major town of Guingamp.
The house is bright and cheerful with fantastic, featured granite fireplace and recently fitted kitchen and shower room
There is potential to convert the superb stone outbuilding into an additional property if wanted subject to planning permission.
Fantastic smallholding potential on 13,668 m² of land all connected.
This property consists of a 2-bedroom house, a large stone building currently used as a workshop with attached wood store, 2 additional stone buildings and large hangar. The property has 13,668 m²
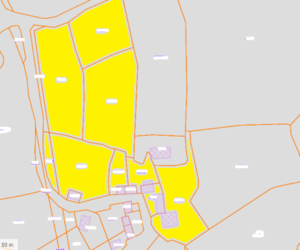
The main house comprises on the ground floor a living room with featured granite fireplace with wood stove, a kitchen / dining room with fireplace and wood burner oven.
Upstairs 2 double bedrooms (11M², 11M²). Shower room.
Outside the property is a superb terrace area with unobscured views out over the Brittany countryside.
To the side of the property is a magnificent stone building which could be converted. It consists of a room (54M²) which leads to rear terrace area. Attached stone building that is currently used as a wood store.
At the top of the drive there is a large stone building that could be used as a garage or storage with concrete floor. Plus, an additional stone building with cobbled stone flooring and attic space.
Large lean to at rear that houses the hot water heater, with and additional room perfect for storage.
House benefits from central heating, double glazing, and updated electrics. The property is on a fosse septic sanitation system.
Ground floor:
Entrance
Tiled flooring, doors to kitchen and living room, storage under stairs
Kitchen / Dining room – 22 m²
Tiled flooring, window to front, fitted cabinets. Wood burner/oven, free standing oven. Tiled surround. Stairs to first floor exposed wood beams.
Living room – 22 m²
Tiled flooring, featured granite fireplace with wood burner, exposed stone wall and beams
Window to front.
Lean to
Houses hot water heater, fuel tank and boiler. Door to rear room perfect for storage. Concrete flooring
First floor:
Landing
Wood Panelled ceiling, wood floors
Bedroom 1 – 11 m²
Wood Panelled ceiling, wood floors, Velux window, radiator.
Bedroom 2 – 11 m²
Wood Panelled ceiling, wood floors, Velux window, radiator.
Shower room and WC – 3 m²
Window to rear, corner sink, fully tiled, cubical shower, WC. Mirrored cabinet.
Energy performance diagnosis (E):
Blank DPE
Consumptions not available
Characteristics / Features
- In campaign
- Living area 70 m²
- Bedrooms 2
- Shower room 1
- Fuel heating and wood stove
- Terrace
- Stone outbuildings, (54 m², 24 m², 11 m²)
- Hangar – 50 m²
- Woodshed
- Meadow
- Wooded area
- Land – 13,668 m²
Property Features
- House
- 2 bed
- 1 bath
- Land is 13,668 m²
- Floor Area is 70 m²
- Toilet
- Floor Boards
- Broadband
- Courtyard
- Outdoor Entertaining
- 3 Stone outbuildings
- pastures
- Terrace
- Wood Burners
