Property Details
Cotes D'Armor 22340 France
230,625€Description
Located on the edge of Locarn 22340 a 5 Bedroom/3 Bath Equestrian Property, on 4 Acres.
House - Cotes D'Armor
[els_slider id=”935″]
Sales price of 230,625€, includes agency commission of 2.5%
You enter the property via a private driveway that leads to a graveled area to the side of the house offering parking for several cars.
On entering the house by the side entrance you enter in to a good size utility room with storage. From here you enter into a large bright kitchen/dining/family room with views over the front and rear gardens. There are plenty of fitted cupboards and space for fridges and a good sized table. The kitchen also has an area that is currently used as a family room with a log burner. A few steps down from here you enter into the living room with wood burner, this room is bright and airy with open mezzanine above, large sliding doors leading to the southwest facing patio and garden. From the living room there is a study, toilet, bathroom and two good sized bedrooms.
On the first floor there is a wonderful open mezzanine (presently used as a reading area); master bedroom with en suite shower room, two additional bedrooms, small study and family bathroom.
Outside the garden has been planted with shrubs and young fruit trees, a vegetable plot, numerous mature trees for your own personal supply of fire wood. There is a two acre paddock with small box, ideal for a pony or horse to the rear of the property.. And To the side and front of home where the property sits is additional 2 acres. To the side of house there is the 50m² garage equipped with light and power.
The property was renovated in 2003 with new electrics, plumbing and septic tank. The house benefits from pvc double glazing and oil fired central heating.
Kitchen 40,10m²
Family Room/Kitchen-15,69m²
Living Room -31,57m²
Study-9 ,09m²
Bedroom 1-13,76m²
Bedroom 2 -14,73m²
WC :
Bathroom – 6,27m²
First Floor
Bedroom 3 -7,49m²
Shower Room (3,96m²
Study – 4,78m²
Bathroom -4,99m²
Bedroom 4 -10,55m²
Bedroom 5 -10,54m²
Mezzanine-7,56m²
The measurements of the rooms on the upper floor are taken at a height of 1,80m as required by French law.
Garage -49,51m²
Energy performance diagnosis (DPE):
Property Features
- House
- 5 bed
- 3 bath
- 4 Rooms
- 1 Parking Spaces
- Land is 16,000 m²
- Floor Area is 210 m²
- Ensuite
- Garage
- Study
- Dishwasher
- Outdoor Entertaining
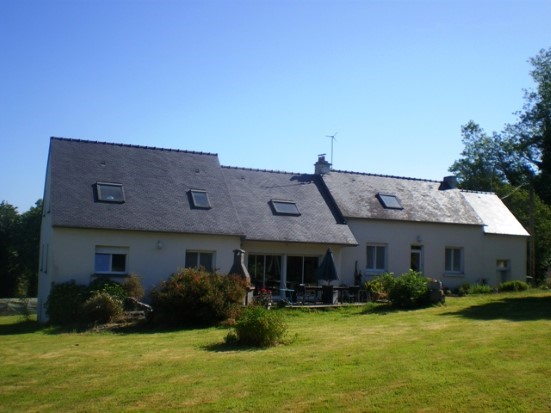
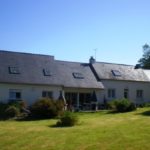
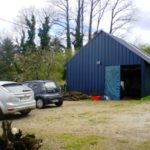
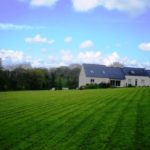
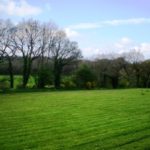
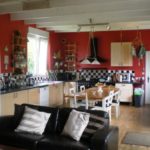
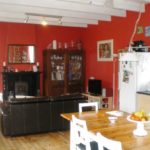
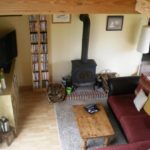
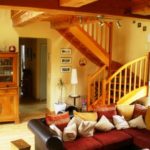
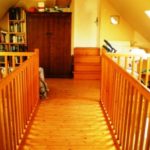
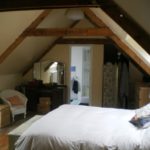
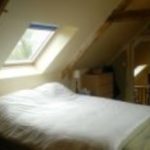
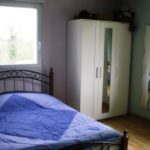
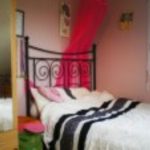
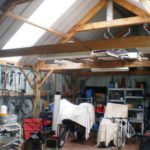
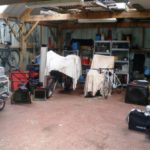
Leave a Reply