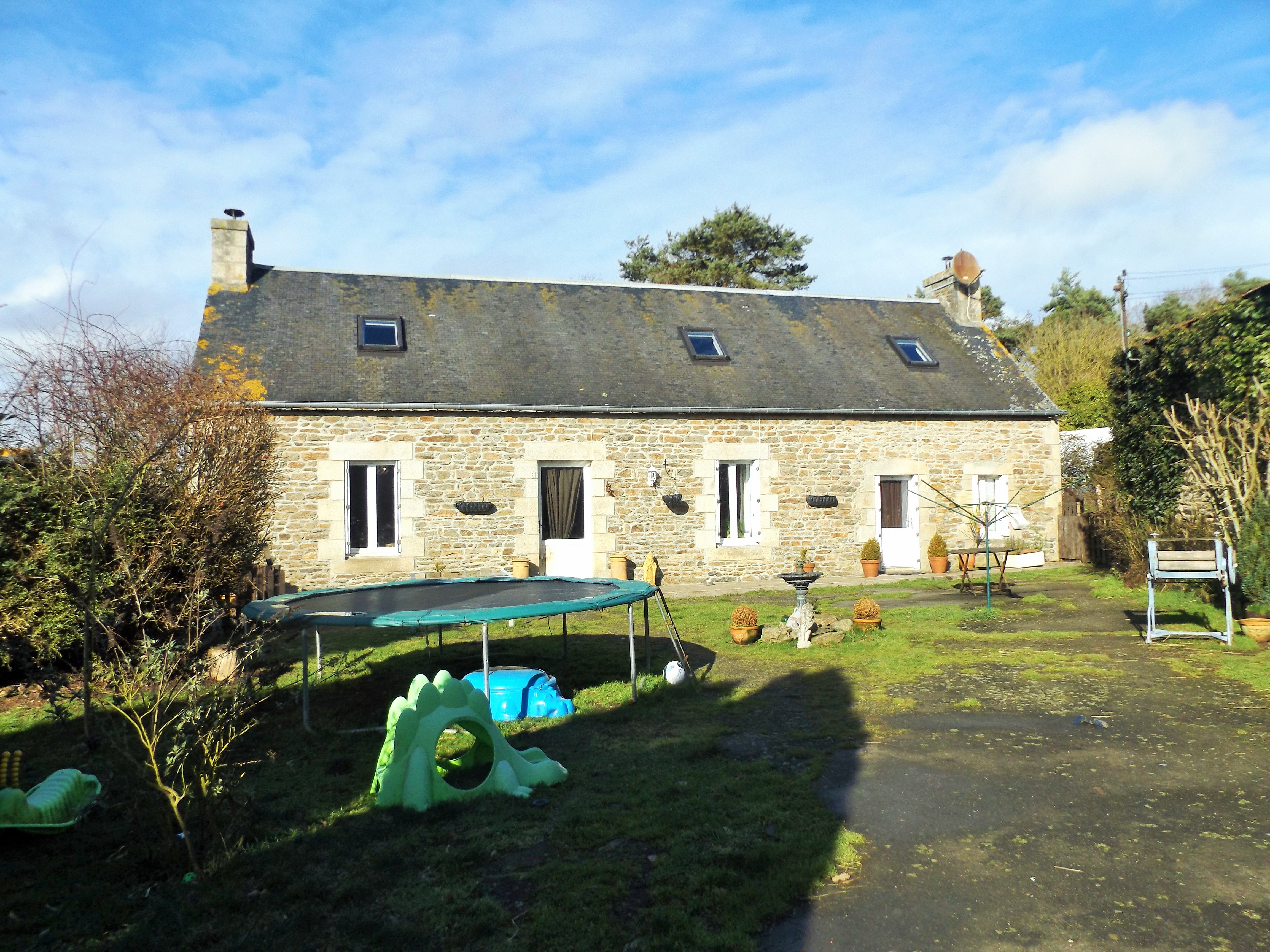Property Details
Cotes D'Armor 22720 France
102,500€Description
3 Bedroom, 1.5 Bath Longere located in Plesidy 22720 2 Living Rooms, Plus numerous outbuildings. 2400 m2 Terrain
House - Cotes D'Armor
[els_slider id=”2287″]
REDUCED, listed at 102,500 including agency fees of 2,500€
This 3 bedroom renovated detached stone longere situated in a quiet hamlet with a few other properties nearby, with views over the surrounding countryside. Just a stone’s throw away from the village centre of Plesidy with beautiful views of the church and charming village centre and 6km from Bourbriac that has all your basic daily needs.
The bigger towns of Guingamp is 15 km and Saint Bruiec is 38 km Easy access to the ferry ports of St Malo – Portsmouth, Poole and the Channel Islands or Roscoff to Plymouth; Airport at Dinard for RyanAir to London, Bristol or East Midlands. Also airports at Brest, Rennes or Nantes. There are also TGV stations in various nearby towns.
This property is ready to move into and would make an ideal holiday or permanent home. The property is completely fenced and sits on approximately 2400m2 of land.
You enter the property through a set of double gates to a courtyard area where there is a large stoned building that has 4 stables, with large area great for storage, plus and additional hay barn. This could easily be converted to a Gite if wanted. A good size 2 car garage. Plenty of space for parking cars. From here you enter through some additional gates in to the main garden, that has a large hanger currently used for chickens, shed, and additional building which is currently used for storage and laundry. There is a small cellar under the kitchen with entrance from the left side of house, you can also enter the rear paddock from here through a small gate. There is an entrance to upper floor of property from the right side of the property great for moving of furniture with oversized door. There is an additional access to the rear paddock here, as well as from the street with an extra wide gate.
The paddock has a oversized hangar plus an additional covered area at back at the house, this area is perfect for two horses, currently housing a donkey and pony.
To the rear of this area there is a good size vegetable area with green house and duck pond which is fenced.
GROUND FLOOR:
On entering the property there is a great enclosed porch with large picture window allowing light in to living room – 3m2
The Kitchen/Dining Area/Sitting Room – 25 m With gas hob, built in oven, sprial staircase to upper level, and fireplace with insert.
Through a doorway you enter into a large hallway to a:
Separate WC
Family Bathroom with bidet and electric towel rail
Two 2 good size bedrooms, first bedroom is 14 m2 with door to garden, second is 12 m2, with large window to garden, parquet flooring.
FIRST FLOOR:
Bedroom 3: with large Velux window to the rear and front, exposed ‘A’ frame beams, wood flooring – 20 m2
WC with wash basin.
Door from bedroom leads to a large Living room with wood flooring, Velux windows to the front and rear of the property, exposed ‘A’ frame beams with woodburner. Seller has a great bar area and pool table great for entertaining.
Property Features
- House
- 3 bed
- 1.5 bath
- 2 Rooms
- 1 Parking Spaces
- Land is 2,400 m²
- Floor Area is 120 m²
- 2 Toilet
- Garage
- Secure Parking
- Workshop
- Floor Boards
- Broadband
- Courtyard
- Outdoor Entertaining
- Fully Fenced
- 2 Hangars
- 2 Woodburners
- Green House
- Stables

Leave a Reply