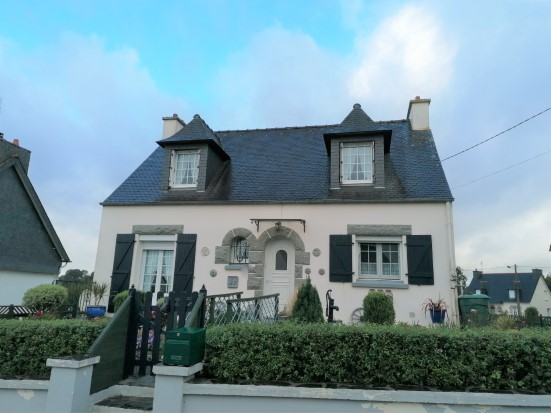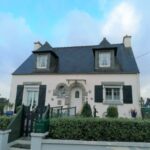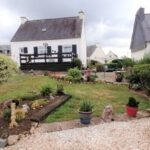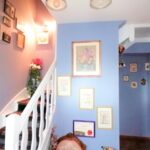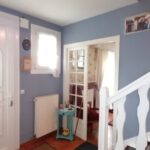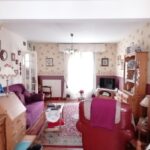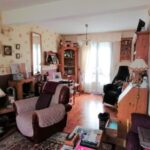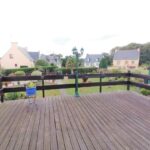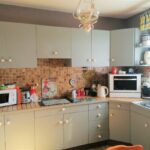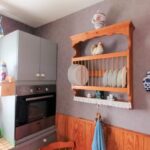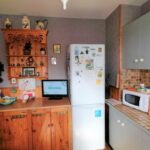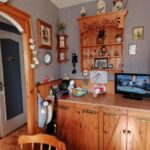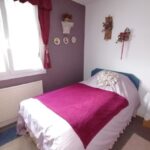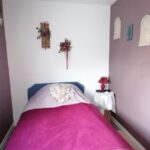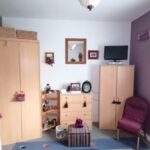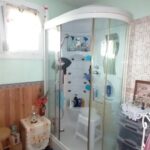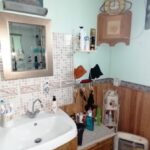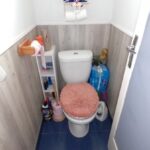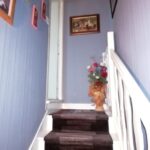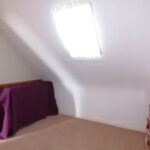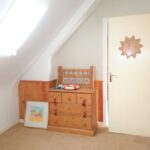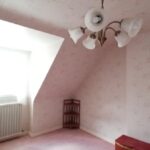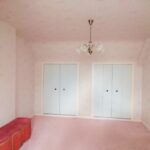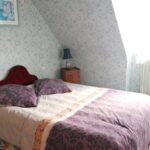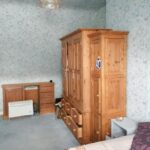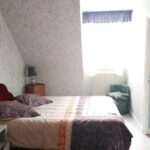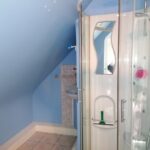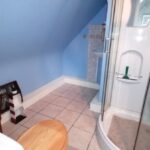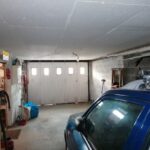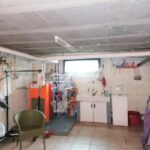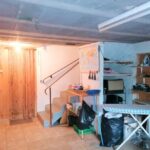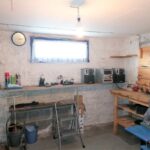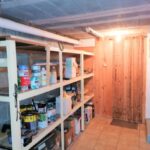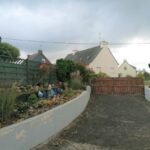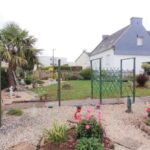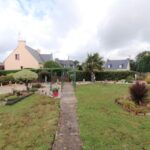Property Details
22160 France
SoldDescription
Perfect three-bedroom home which has been well cared for, priced realistically. Manicured garden and easy to maintain. 22160 Callac
House Sold -
UNDER OFFER
Listed for 117,875 € including agency fees of 2,875€
[els_slider id=”11710″]
Perfect three-bedroom home which has been well cared for, priced realistically. Manicured garden and easy to maintain.
Property is laid out over three floors with the ability to live on main floor where you will find a large hallway leading a large living room with French doors at each end, rear door leads to a large wooden deck overlooking garden. Kitchen / Diner, bedroom, shower room and separate toilet.
On the first floor there are two double bedrooms one with en-suite shower room.
In the basement there is a large laundry and utility room with sink and heating system, plus an additional workshop/craft room, a double car garage.
The house benefits from double glazing with shutters, mains drainage, fully fenced, small garden shed.
The property is walking distance from the centre of Callac that offers the usual facilities, doctors, pharmacy, banks, two supermarkets, restaurants and bakeries, shops, and a post office. There is also a cinema and the weekly market is held on a Wednesday morning. Access to train station (3.5 hrs to Paris!).
The larger town of Carhaix is a 20-minute drive away with supermarkets, banks, and further amenities.
The larger towns of Guingamp and Carhaix can be reached within 30 minutes. The area is well known for its cycling where every June there is the La Pierre le Bigaut cycle race where there are over 7,500 cyclists.
The area is accessed easily from the ports at Roscoff and Saint Malo and the airports of Brest and Dinard. The North Brittany coast can be reached within 35 minutes where there are numerous beaches and marinas making this area very attractive
90 m² of living space
Basement:
Garage: 30 m²
Sliding Garage Door, concrete flooring, window to side, door to workshop/craft room
Workshop:14 m²
Shelving, Window to side, concrete flooring, door to Laundry Room
Laundry/Heating: 22 m²
Concrete flooring, sink, heating unit, window to side, stairs to ground floor.
Ground Floor:
Hallway: 10 m²
Window to front, French doors to Living Room, corridor leading to bedroom and bathroom and kitchen. Stairs to first floor and basement, radiator
Living room 24 m²
Tile flooring, French doors to front and back garden and large wooden terrace, and wooden French doors to hallway, radiator.
Kitchen 10 m²
Fitted kitchen cupboards with tiled surround, built in oven, sink and window to front. Tiled flooring and radiator.
Bedroom 12 m²
L-shaped, large window to rear, radiator.
Shower room 4 m²
Large cubical power shower, window to rear, radiator, tile flooring, tiled and wood paneling surround, radiator.
Separate WC
Tile flooring, with paneling, window to side.
1st floor:
Mezzanine 8 m²
Carpeted, Velux window, wood paneling.
Bedroom:17 m²
Carpet flooring, wall papered, built-in cupboards
Bedroom:14 m²
Carpet flooring, wall papered, Dorma window to front, with shower room and WC 4m²
Exterior:
Large Wooden terrace
Off street parking
Shed
Land – 667 m²
Property Features
- House
- 3 bed
- 2 bath
- Land is 667 m²
- Floor Area is 90 m²
- Workshop
- Outdoor Entertaining
- Shed
- Fully Fenced
- Double Car Garage
- Double Glazed
- Large Wooden Deck
- Oil Fire Central Heating
