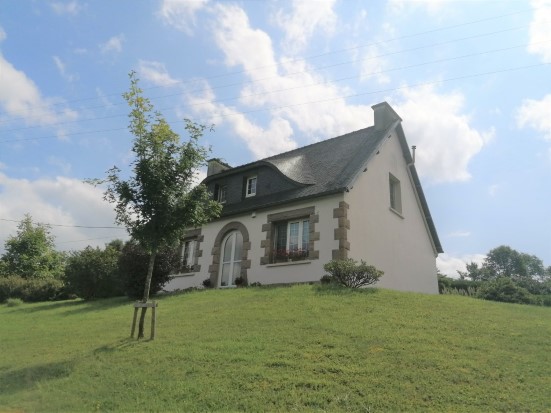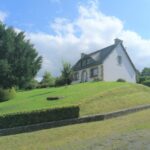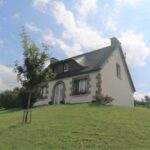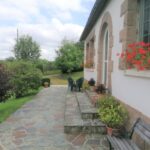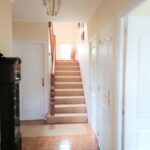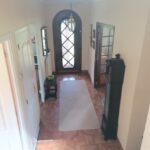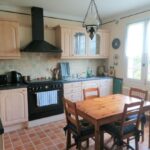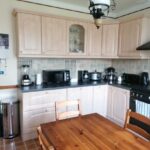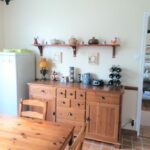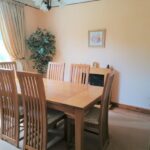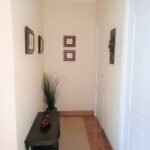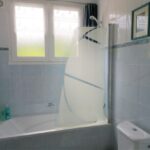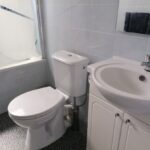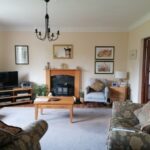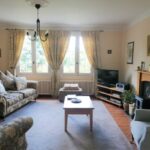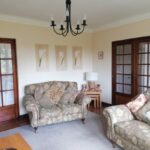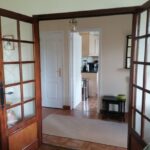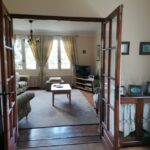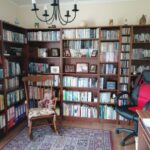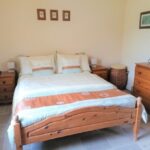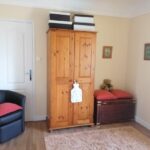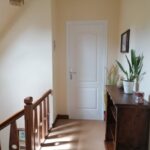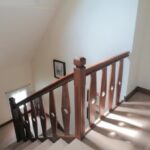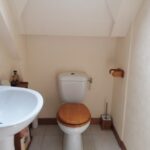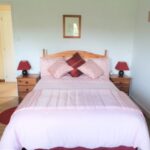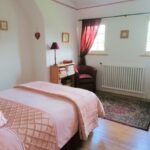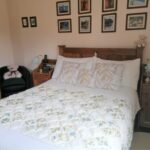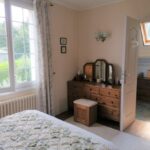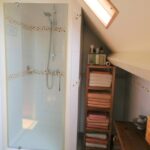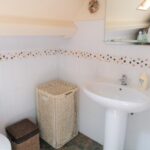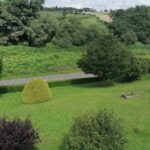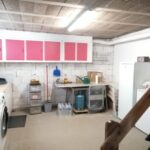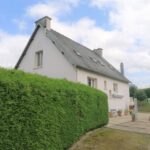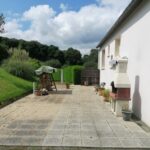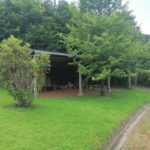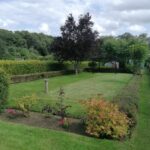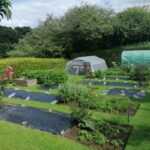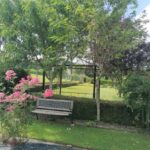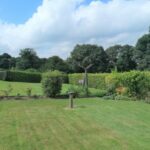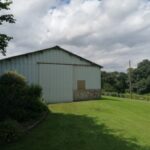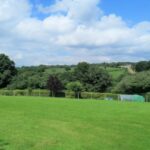Property Details
22160 France
SoldDescription
This beautiful property sits on approximately 2.2 hectares of land 22610 Plusquellec
House Sold -
UNDER OFFER
Listed at 225,500€ including agency fees of 2.5%
[els_slider id=”15060″]
Panoramic views over the Brittany countryside. This beautiful property sits on approximately 2.2 hectares of land with its own natural spring giving water to land with immaculate gardens, front, and rear terrace’s. Large hangar, garden area plus vegetable garden with 2 polytunnels. Located in the commune of Plusquellec and a short drive to the town of Callac.
This bright and airy home has been maintained to high standards. with spacious rooms, and benefits from double glazing, and central heating by fuel or wood burner.
The property is currently set up as a three-bedroom 2 bath home, but could easily be a 4 bedroom if needed, by either using the office or dining room as a fourth bedroom. This is a must-see property.
All dimensions are approximately
136 m2 of living space
Number of rooms: 7
Ground floor:
Entrance
Arched double glazed door, tiled flooring
Hallway
Solid oak arched door with glazed inlay, tiled flooring, wallpaper, radiator. Stairs to first and lower floor.
Fitted Kitchen 18 m²
Fitted kitchen ample cabinets and countertops, piano gas oven with extractor fan, dishwasher, tiled flooring, large triple window to front, radiator.
Dining Room/Bedroom 13 m²
Windows to rear, wood flooring, door to hall, radiator.
Living Room 22.5 m²
Windows to Front, Parquet flooring, French doors to hall and office area. Radiator. Featured decorative fireplace.
Study 10 m²
Window to side, parquet flooring (doorway closed currently, ability to open with access from hallway). Radiator.
Shower room 4 m²
Window to rear, bath and shower combo, sink with cabinet, WC. Tiled surround, vinyl flooring
1st floor:
Landing
Carpeted, wood flooring underneath, Velux window,
Separate WC
WC with sink, Velux window tiled flooring
Bedroom 1: 13 m²
Window to side, radiator. Wood flooring. Door to private Shower room with tiled shower and glass door, sink and WC, Velux window, vinyl flooring and tiled surround.
Bedroom 2: 14 m²
Large Dorma window, wood flooring, radiator.
Bedroom 3: 14 m²
Window to side, radiator, walk in cupboard, wood flooring
Basement
Garage
Parking for 2 or more cars if need, wrap around sliding door. Windows. Additional heating system wood burner.
Laundry/boiler room 22 m²
Fitted cabinets with sink, plumbing for washer and dryer. Window to side, Boiler.
Workshop 14 m²
Additional room
With built in food and wine cold storage. Window to side. Fuel tank.
Outside :
Large driveway, leading to garage and large wood storage and a hidden rear access point leading to rear paddock
Beautiful slate terrace to front with steps to front and rear, with French drains. Approximately 8 water taps throughout the property via natural spring. Currently not working need to be assessed, but source is good.
Rear terrace area, that is very secluded and not overlooked with a walkway big enough for car/van to rear paddock and garden.
Large, fenced paddock with double access, large hangar 100 m² with electricity, chicken coop and pen for dogs with shelter both fenced. Attached shed/lean too
Additional garden area with abundance of flowers and plants seating areas, followed by large vegetable garden area with 2 Polytunnels
Separate entrance from road leading to large paddock, which seller has farmer cut and bale yearly. Edge with trees and small wooded area.
Water Source natural spring
Parking
Land – 22,887 m².
Property Features
- House
- 3 bed
- 2 bath
- Land is 22,887 m²
- Floor Area is 136 m²
- 2 Toilet
- Secure Parking
- Study
- Dishwasher
- Built In Robes
- Workshop
- Floor Boards
- Broadband
- Courtyard
- Outdoor Entertaining
- Shed
