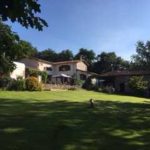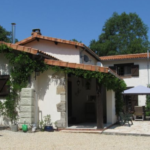Property Details
Deux-Sèvres 79240 France
249,875€Description
This 4 bedroomed, 2 bath country house is located in the peaceful Gatine countryside.
House - Deux-Sèvres
[els_slider id=”3374″]
Listed at 239,895 € including agency fess of 2.5 % (4,895 €).
This 4 bedroomed, 2 bath country house is located in the peaceful Gatine countryside. The property is situated in an area of outstanding natural beauty and the lane is maintained by the Commune. Located on 32000m² (8 Acres) of woodland and gardens with magnificent uninterrupted views from the south facing terraces overlooking the valley. There is also a small river that runs thru the woodlands. The property is equipped with stables and a large stoned barn.
The current owners have done a great renovation and have preserved many of the traditional features of the property that combines the French character with all the modern comfort of today. The property requires no work.
The property offers a spacious farmhouse style kitchen and Utility Room, a wonderful lounge with vaulted ceiling that makes this room bright and airy with granite fireplace with wood burner and is overlooked on two sides by gallery/hallway. There are French doors leading onto a large terrace with views over the garden. There is also a formal dining area with door too its own sun terrace. There is an additional room that is currently used an informal living room with granite fireplace with wood burner. This could easily be used for a ground floor bedroom with private bathroom room. .
On the first floor are 3 comfortable sized bedrooms, one with valley views and a modern bathroom.
Property is just 3k from the town of L’Absie which has a Carrefour supermarket, doctors, dentist, vets, post office, pharmacy, schools, hotel and other small shops, cafes and bars and 5 km from the village of Vernoux-en-Gatine that has a bakers/ mini market and a restaurant. The historic market town of Parthenay is approximately 30 minute drive from which has all amenities. The cities of Nantes, Poitiers and La Rochelle are within 90 minutes of property.
KITCHEN –30 m² Tiled flooring, Exposed Beams.
LOUNGE – 38 m² Stone fireplace with wood burner, Tiled Flooring, Exposed Beams, French Doors to Terrace.
DINING ROOM –16 m² Tiled Flooring, Exposed Beams
Lounge-BEDROOM 1 –22, 6 m² Carpeted, Exposed Beams, Granite Fireplace with Wood Burner.
ENSUITE BathROOM –7, 6 m² Bath, Sink
WC – 2, 2 m² with hand basin
UTILITY ROOM –12, 6 m² Tiled flooring, private entrance, fitted cabinets washer and dryer hook ups.
BOILER ROOM –9, 8 m²
CORRIDOR –4, 6 m²
GALLERY –5, 6 m²
BEDROOM 2 –20, 2 m² Carpeted, Exposed Beams
BEDROOM 3 – 16, 7 m² Carpeted, exposed Beams
BEDROOM 4 –16, 8 m²
BATHROOM –6, 4 m² Tiled Flooring, Modern Bath Tub, Electric Towel Rail.
OUTSIDE
BARN – 56 m²
LEAN-TO BARN –50 m²
STABLE – 18, 5 m²
Terrace – 20 m²
Land – 32, 000 m²
Greenhouse
Boiler room – 9 m²
Bread Oven
Well
Property Features
- House
- 4 bed
- 2 bath
- Land is 32,000 m²
- Floor Area is 219 m²
- Ensuite
- Secure Parking
- Dishwasher
- Workshop
- Courtyard



Leave a Reply