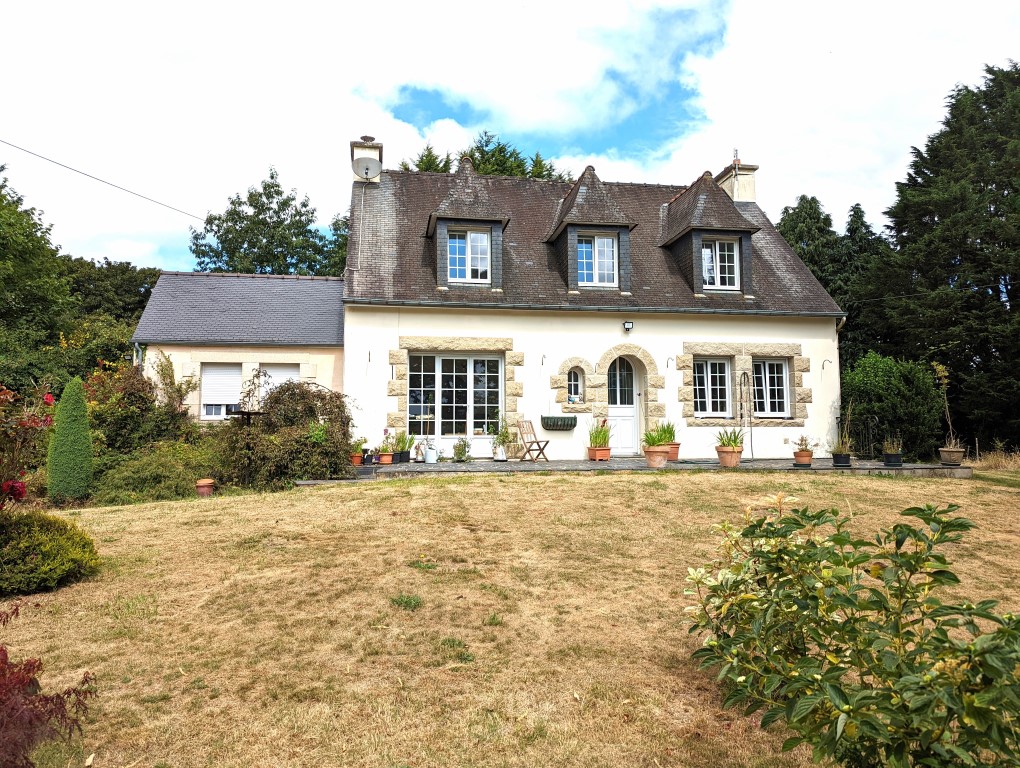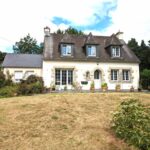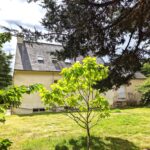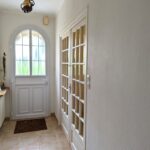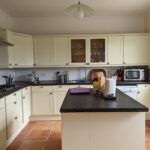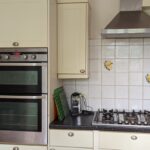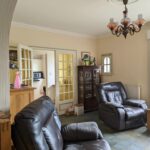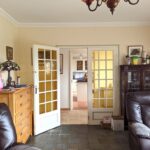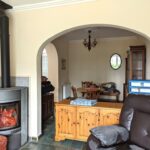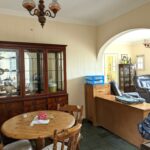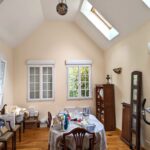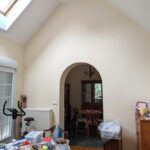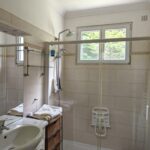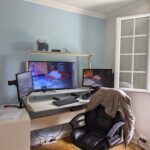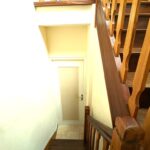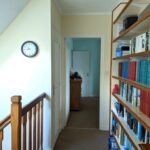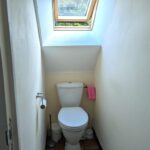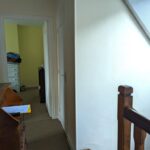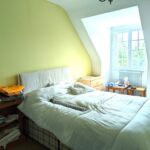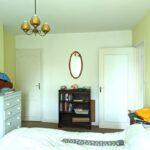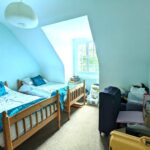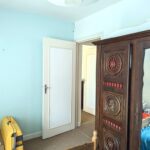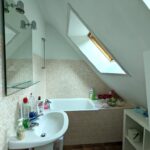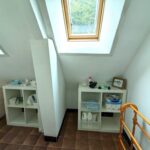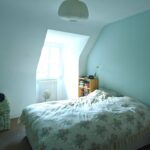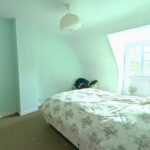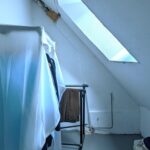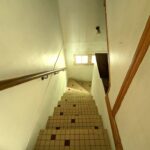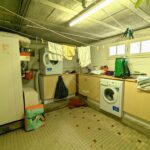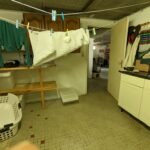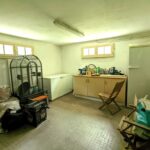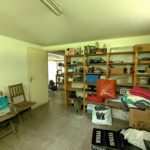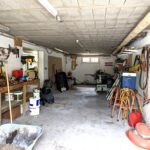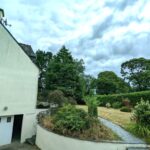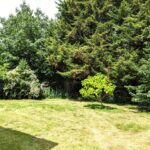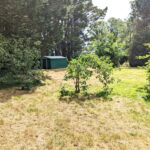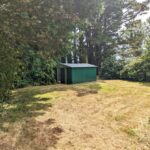Property Details
22160 France
SoldDescription
Neo Breton home with 4 bedrooms 3 reception rooms, 22160 Bulat-Pestivien
House Sold -
Listed at 153,750 € including agency fees of 2.5% (3,750€) paid by buyer
Property Details
- Bedrooms: four
- Bathrooms: two
- Plot size: 2640 m2
[els_slider id=”16196″]
Full Description
Neo Breton home with 4 bedrooms 3 reception rooms, 22160 Bulat-Pestivien
The property is located just outside the village of Bulat Pestivien, this well maintained four bedrooms, ground floor living possible if needed. With wrap around garden fully fenced, with abundance of trees and shrubbery.
The house consists of entry hall, leading to kitchen to the right, French doors leading from hallway to living room with wood burner, arched to dining room area and door to large Veranda with windows to front and French doors to the rear. On this floor there is also a large shower room, separate WC, and bedroom/office.
Doors from here leads to First floor and to the Basement.
On the first floor you will find 3 large double bedrooms, one with a dressing area. Bathroom and small storage area
In the basement you will find a large laundry room and boiler room, an additional room, plus a large garage suitable for two cars.
Outside the garden is laid to lawn, terrace at the front of the house, large metal garden shed. Fully fenced.
The property has high-speed internet, double glazing, and oil heating.
Ground floor:
Hall – tiled floor, PVC partial glazed front door, sliding door to kitchen and Frenched glazed doors to living room, corridor to bathroom, WC and doors leading to first floor and basement, bedroom/office. Radiator.
Kitchen – 14 m²
Fully fitted kitchen with island, built in double oven and gas hob, extractor fan and dishwasher. Tiled flooring, windows to front.
Living room – 18 m²
Tiled flooring glazed French doors, large window to front with door. Archway leading to dining room, wood burner, radiator.
Dining room – 11 m²
Tiled flooring, radiator, archway to Veranda/Sunroom
Veranda – 17 m²
Wood flooring, triple aspect windows and door views out over the garden along with Velux windows, with fitted shutters. Radiator.
Bedroom – 11 m²
Window to side garden, built in cupboard, wood flooring, currently used as a bedroom, radiator.
Shower room – 3 m²
Full length shower, with tiled surround, sliding glass door, and handy seat if needed. Tiled flooring, PVC window to rear. Towel rail, sink with cupboard and mirror and overhead light.
WC: Tiled flooring, window to rear.
First floor:
The stairs from the ground floor leads to Landing, with carpet flooring and Velux window.
Bedroom 2 -15 m²
Carpet flooring, Dorma window to front, dressing room attached with Velux window, radiator.
Bedroom 3 -11 m²
Carpet flooring, Dorma window to front, radiator
Bedroom 4 -14 m²
Carpet flooring, Dorma window to front, built in cupboard, radiator
Bathroom – 5 m²
Two Velux Window’s, tiled flooring, small bath shower combo, pedestal sink, mirror with lights.
WC, tiled flooring, and Velux window
Small Storage area.
Basement:
Understairs cupboard, door to ground floor
Laundry room and boiler room – 16 m²
Tiled flooring, fitted wall and floor cabinets, plumbing for washing machine and dryer. Window to rear, Boiler system.
Garage 2 cars – 38 m²
Double garage with workshop area, concrete flooring, sliding garage door.
Cellar – 15 m²
Tiled flooring, windows to rear and side, floor cabinets with countertops
Property Features
- House
- 4 bed
- 2 bath
- 2 Parking Spaces
- Land is 2,640 m²
- 2 Toilet
- 2 Garage
- Secure Parking
- Dishwasher
- Built In Robes
- Floor Boards
- Broadband
- Outdoor Entertaining
- Fully Fenced
- 3 reception rooms
- ground floor bedroom and bathroom
- Wood Burner
