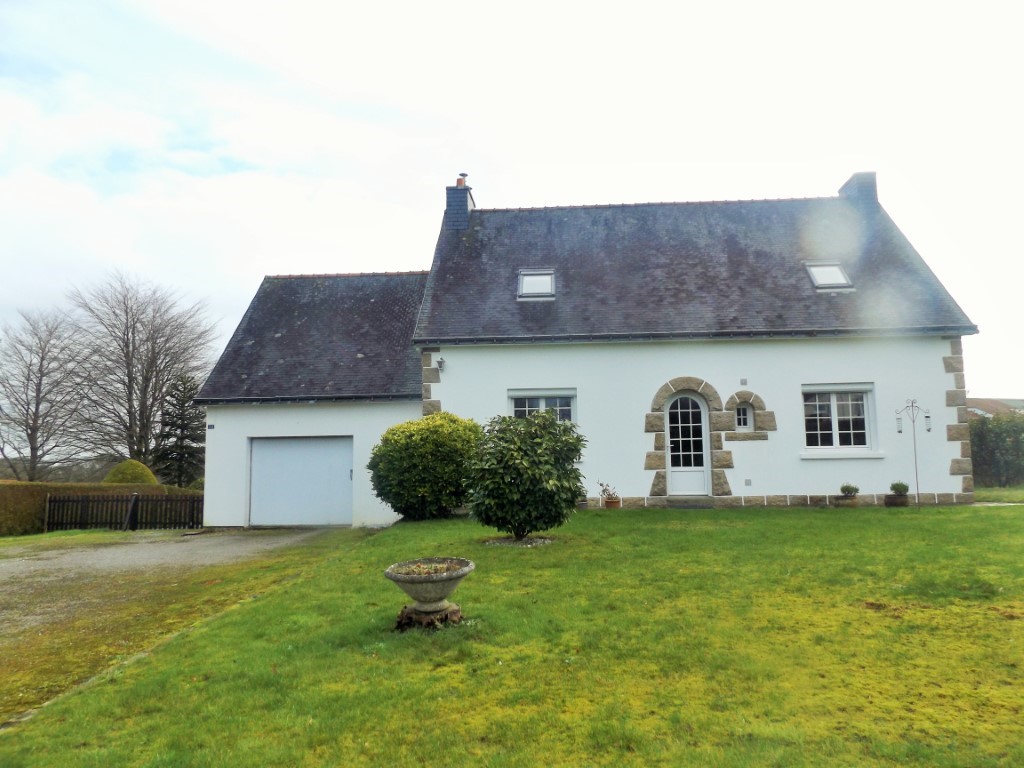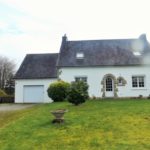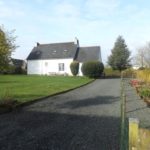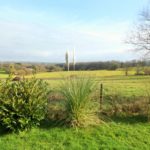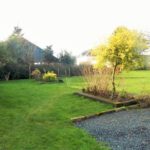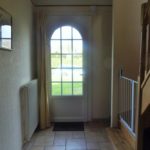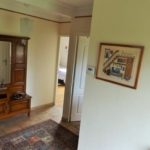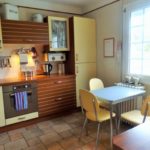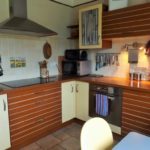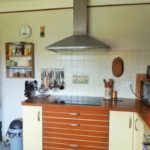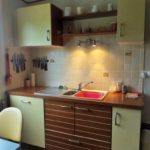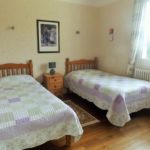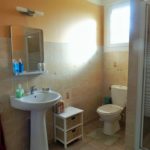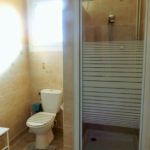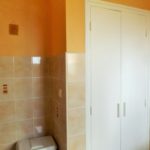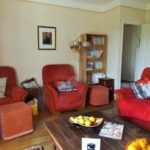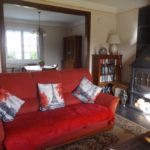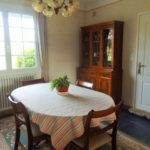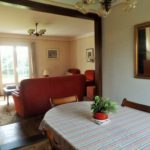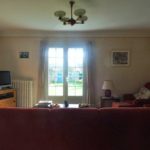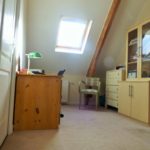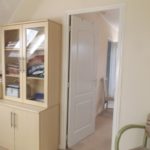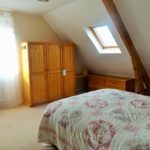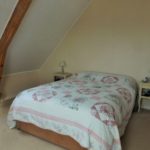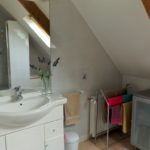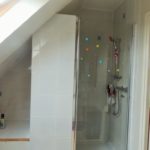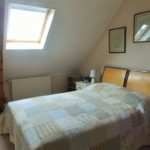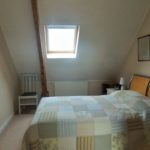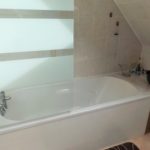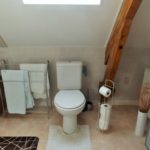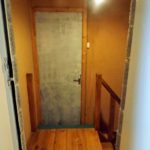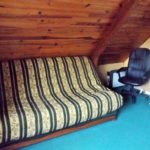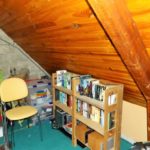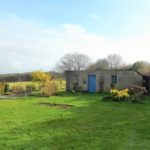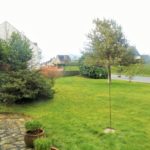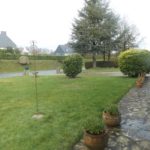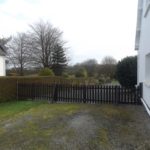Property Details
Cotes D'Armor 22110 France
SoldDescription
Move in ready this 3/4 bedroom with 3 Ensuite Bathrooms in Glomel 22110
House Sold - Cotes D'Armor
Listed at 128,125€ Including agency commission of 2.5% (3,125).
[els_slider id=”7687″]
This wonderful bright and airy well maintained home is ready for you. Consisting of 3 double bedrooms all are ensuite. On the ground floor there is a large entrance leading to a double bedroom with ensuite bathroom, a fully fitted kitchen, with built in appliances. Large living room with wood burner with French doors leading to rear garden. Dining room with door leading to large garage with stairs to first floor with finish attic space could be used as additional bedroom if needed.
First floor there is a large mezzanine area currently used as an office with large walk-in closet. Main bedroom with ensuite shower room, the third bedroom also has an ensuite bathroom, with access to room over garage and stairs to ground floor.
Outside there is ample parking for 4 cars, fully fenced rear and side garden, with large vegetable garden, a gravelled path perfect for storing caravan or motor home, . Rear garden is mainly laid to lawn with gravelled path leading to workshop with electrics with an attached wood barn to rear, seller has installed an outside shower. Wonderful views over countryside. Access to foot path that leads to Lake perfect for walking the dogs or just a leisurely stroll.
Located in a beautiful village of Glomel 22110 with convenient shop with bakery and tabac, restaurants, chemist, post office, school. Located within minutes from the local lake with sandy beach, offering boating and canoeing and the Nantes-Brest canal, popular with hikers and cyclists the countryside around the village offers a vast selection of historical and cultural features to visit and explore. Nearby is a 12th century Cistercian abbey, which regularly hosts exhibitions, a weekly market for farmers and a spectacular show in August.
Centrally located between the market towns of Carhaix and Rostrenen that offers all the major shopping where there are shops and supermarkets, a weekly farmers’ market, a cinema, cafes, bars, restaurants, banks, schools and medical offices are less than 15 mins away.
Property benefits from mains drainage, double glazing, central heating, and high speed internet.
Ferry ports:
Roscoff 1 ½ hour and 2 hours from St Malo.
Airports:
Rennes 1 ½ hours
Dinard 1 ½ hours
Brest 1 ½ hours
Train links:
Carhaix to Guingamp with TGV links to Paris 3 ½ hours
Ground Floor:
Entrance/Hall –
Tiled floor, WC with doors leading to Kitchen, Living Room and Bedroom.
Kitchen:
Fully fitted with modern cabinets, built in appliances consisting of electric oven, hob, dishwasher, refrigerator. Tiled flooring, large window to front. Radiator
Bedroom:
Window to side garden, radiator, wood flooring, door to bathroom.
Bathroom:
Tiled flooring and surround, Shower Cubical, WC and Wash Basin, Window to rear, Electric Towel Rail, Built in Closet
Living Room:
Wood flooring, Featured Wood Burner, French Doors to garden and patio, archway to Dining room, Radiator.
Dining Room:
Tiled flooring, Window to front, Door to garage, Radiator
Garage:
Concrete Flooring, Hot Water Heater, Heating System, Laundry Area with plumbing for washer and dryer connection, handy sink. Door to rear garden, Stairs to first floor with access to main house and storage room/bedroom.
Storage Room/Bedroom
Wood panelled, Electric Heater, Window to side
First Floor:
Landing:
Carpeted, Velux window, currently used as office, with large walk in closet.Radiator. Exposed beams.
Bedroom:
Carpet Flooring, Window to side , Velux Window, exposed beams, radiator. Door to bathroom, Closet space.
Bathroom:
Tiled flooring and surround, Velux window, Sink WC, Large Shower, Radiator. Exposed beams.
Bedroom:
Carpet Flooring, Velux Window, exposed beams, radiator. Door to bathroom, Access to rear stairs and additional storage room/bedroom and stairs to garage.
Bathroom:
Tiled flooring and surround, Velux window, Sink WC Bedroom,Bath Radiator. Exposed beams.
Outside:
Workshop: Concrete Flooring, electrics and water.
Wood Storage
Outdoor Shower
Fenced Gardens
Vegtable Garden
Parking
Property Features
- House
- 3 bed
- Land is 1,752 m²
- Floor Area is 120 m²
- Toilet
- 3 Ensuite
- Secure Parking
- Dishwasher
- Workshop
- Broadband
- Outdoor Entertaining
- Fully Fenced
- Central heating fuel oil and wood stove
- Ground Floor Bedroom
