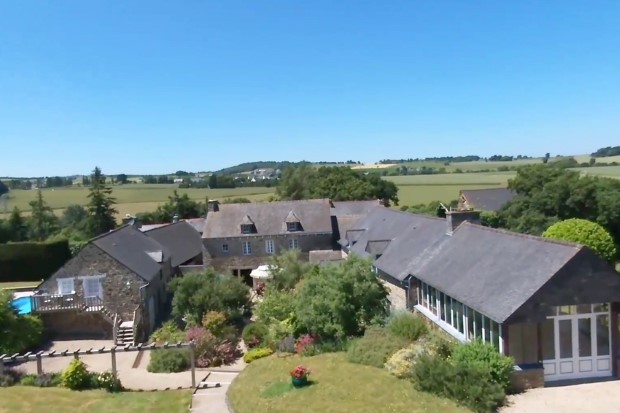Property Details
Cotes D'Armor 22330 France
580,125€Description
Chance to own your own personal Manor House with self sufficient apartment, this should not be missed in 22330 Le Gouary 595.000 Euro's
House - Cotes D'Armor
[els_slider id=”417″]
Sales Price 580,125 (Seller Pays Commission)
The Manor House:
Is superbly renovated and maintained throughout, and provides a very unique opportunity to purchase a prestige property in an idyllic location.
Upon entering the enclosed property with monitored electric gates, the property is fully surrounded with hedging and the gardens are laid to easily maintained lawns. There is parking at the front of the house, and to the rear of the property. Which lead to the courtyard.
This magnificent Manor House dates back to 1798 which has been carefully restored and tastefully decorated to provide an authentic luxury home.
The house and apartment sit on approx. 1 1⁄2 acres (6250 sq. m) of land and with a fenced outdoor swimming pool that is heated either by gas boiler or air heat pump. There is a small hut where you can change and make tea or coffee.
The property offers some great features such as underfloor central heating throughout, centralized vacuum cleaning system and many security features. There is also an underground free water supply at the touch of a button. Hot water provided by a modern condensation boiler.
At present the owners have the main residence offered as a summer rental Manor between June and September each year for the last nine seasons. This produces a significant income, (whilst having the advantage of being able to live next door). In the Cottage.
The property offers a lot of flexibility in accommodation that would suit someone requiring a multi-generational home or just a lover of large spacious rooms. The entrance hall of the main house leads into a large eat-in traditional but modern kitchen with range cooker and quality fitted units, the property also offers two lounges, one measuring 66m2 with tiled flooring and the other 88m2 with stone floors, both with their traditional stone fireplaces. There is the convenience of a downstairs cloakroom, toilet and basin. On the first floor of the main house there are four generous sized bedrooms, two shower rooms and two bathrooms. A large mezzanine area that links the two wings of the house can easily be used as an office or additional bedroom area. From the Master Bedroom there is access to a 40m2 conservatory with a fully equipped kitchen and opens up to the gardens. This is a fantastic relaxation area. Across the courtyard lies a range of buildings, the first houses a boiler room, a large laundry room and a games room. Up above there is a newly converted self-contained apartment called the Artist’s Studio. Here you can find a lounge⁄kitchen⁄diner, a bedroom with a dressing room and a shower room. The barn is currently used for storage but and is 84m2. There is a possibility of creating another floor for another apartment.. This barn could also be used for garaging of vehicles and a workshop.
1st floor staircase 2 / First floor:
2–room apartment
1st floor / First floor:
The Cottage:
This is completely separate to the main house and has its own private garden. It has been recently renovated to a very high standard and comprises of a Kitchen Lounge Diner, with patio doors to the rear garden and new wood burning stove. The Kitchen benefits from newly installed units with a range cooker.
Upstairs there is a large landing, currently used as a study, leading to two double bedrooms and a very large family bathroom, with a full size bath, separate shower; twin bowl vanity unit and WC. The cottage is situated on its own lot with its own utilities allowing it to be self-sufficient from the Manor House.
If you are looking for that dream home, that is ready to move in to and private this is one for you. But don’t take our word for it watch the video! It says it all.
Property Features
- House
- 5 bed
- 4 bath
- 9 Rooms
- Land is 5,800 m²
- Floor Area is 550 m²
- Fully Fenced

Leave a Reply