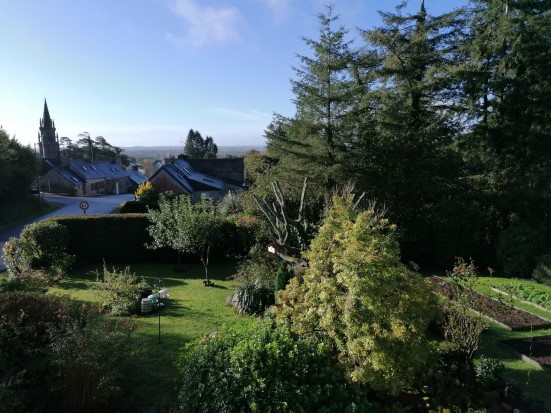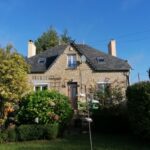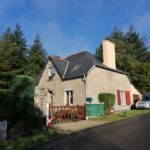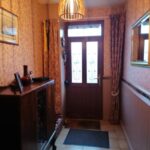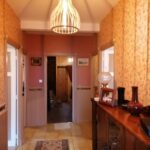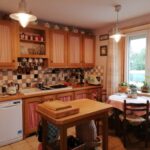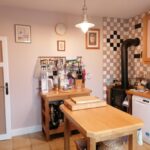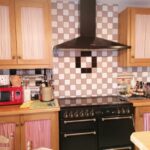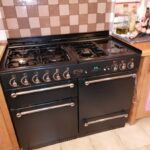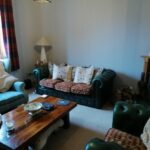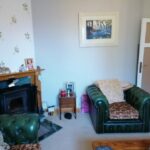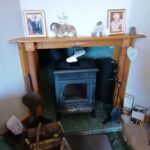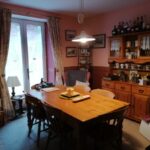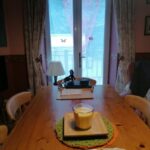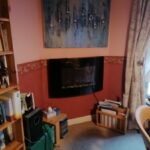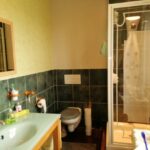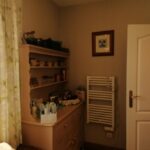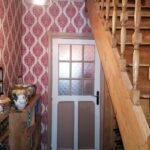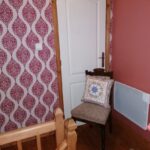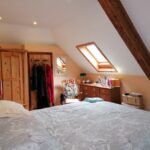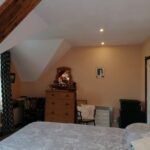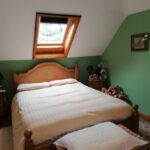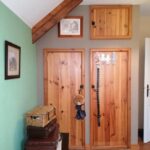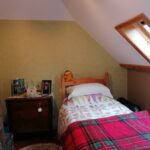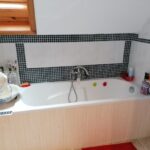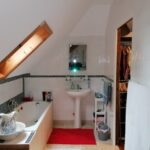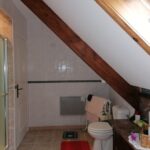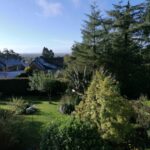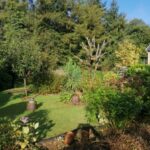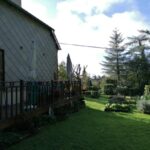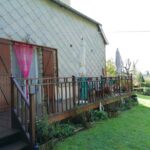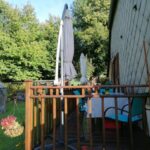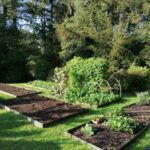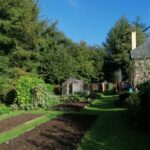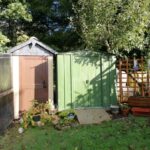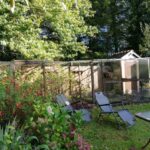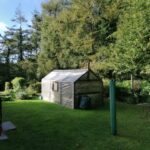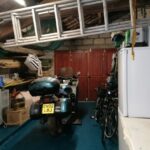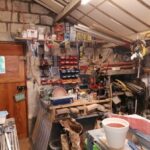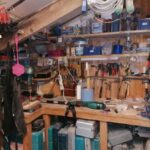Property Details
22110 France
SoldDescription
Look at this view over the Brittany countryside. This stone built south facing home has been fully renovated to very high standards.
House Sold -
Listed at 143500€ includes agency fees of 2.5% (3,500)
[els_slider id=”12300″]
Look at this view over the Brittany countryside. This stone built south facing home has been fully renovated to very high standards.
The property consists of 3 or 4 Bedrooms (one currently used as dining room), 2 bathrooms (one on each floor), bespoke fitted kitchen, dining room or bedroom, living room, laundry room, workshop, and garage.
The property is located on the edge of the village of Kergrist Moelou 22110.
Outside there is a gravelled drive, the main garden is laid to grass with large vegetable garden, green house, fruit cage, garden sheds, and additional wood storage. Large wooden deck off dining room perfect for summer BBQ’s and late evening dining.
The house also benefits from mains drainage, high speed internet, double glazing, 2 wood burners, featured electric fire, fully insulated. All ground floor windows are fitted with shutters
Ground floor:
Hall – 8 m²
Tile flooring, wood panelling with featured tiles, decorative wallpaper, doors to kitchen, living room, dining room, as well as door leading to rear Hallway, and small hall to laundry and bathroom.
Hallway – 2 m²
Carpet flooring, wood panelling, stairs to first floor, door to garage and workshop, ample storage space.
Kitchen – 13 m²
Tile flooring and surround, bespoke oak cabinets, window to front, wood burner, fitted gas/electric oven, dishwasher, sink. Room for kitchen table.
Living Room – 13 m²
Featured Fireplace with wood burner, window to front, carpet flooring.
Bedroom, or dining room – 14 m²
French doors leading to wooden deck, featured electric fireplace, carpet flooring
Small hallway
Wood flooring, Wallpapered. Door to main hall, laundry, and bathroom.
Shower room and WC – 6.50 m²
Wood flooring, window to front, WC, Shower Cubical, and sink.
Utility room – 4 m²
Wood flooring, countertop, plumbed for washing machine and dryer, hot water heater, room for storage shelving, and freezer and refrigerator. sensor lighting.
First floor:
Landing:
Wood flooring, cupboard, Velux window, electric heater, wallpapered. Doors to bedrooms, bathroom and hall cupboard
Master Bedroom -20 m²
Wood flooring, Velux window, Dorma window, exposed beams, closet, door to walk thru cupboard and bathroom.
Dressing
Walk thru cupboard from bedroom to bathroom
Bedroom 2 -13 m²
Wood flooring, building in wood cupboard, Velux window.
Bathroom with bath, shower, and WC – 6 m²
Fully tiled, Velux window, separate shower, bath, sink and WC, tiled flooring exposed beams, doors to landing and master bedroom and dressing area.
Office/Bedroom 3 – 8 m²
Wood flooring, Velux window
Attached garage – 20 m²
Concrete flooring, double doors to roadside, door to workshop and house, room for storage
Adjoining workshop – 14 m²
Concrete flooring, insulated, worktable, ample storage, door to rear garden.
Outside:
Decorative Wooden Terrace
Green House
2 garden sheds
Fruit Cage
Wood Storage
Raised Vegetable garden
Parking
Terrain – 850 m²
Property Features
- House
- 3 bed
- 2 bath
- Land is 850 m²
- Floor Area is 118 m²
- 2 Toilet
- Secure Parking
- Dishwasher
- Built In Robes
- Workshop
- Floor Boards
- Broadband
- Deck
- Courtyard
- Outdoor Entertaining
- 2 garden sheds
- 2 Woodburners
- Garage
- Greenhouse
- Raised Vegetable garden
- wood storage
