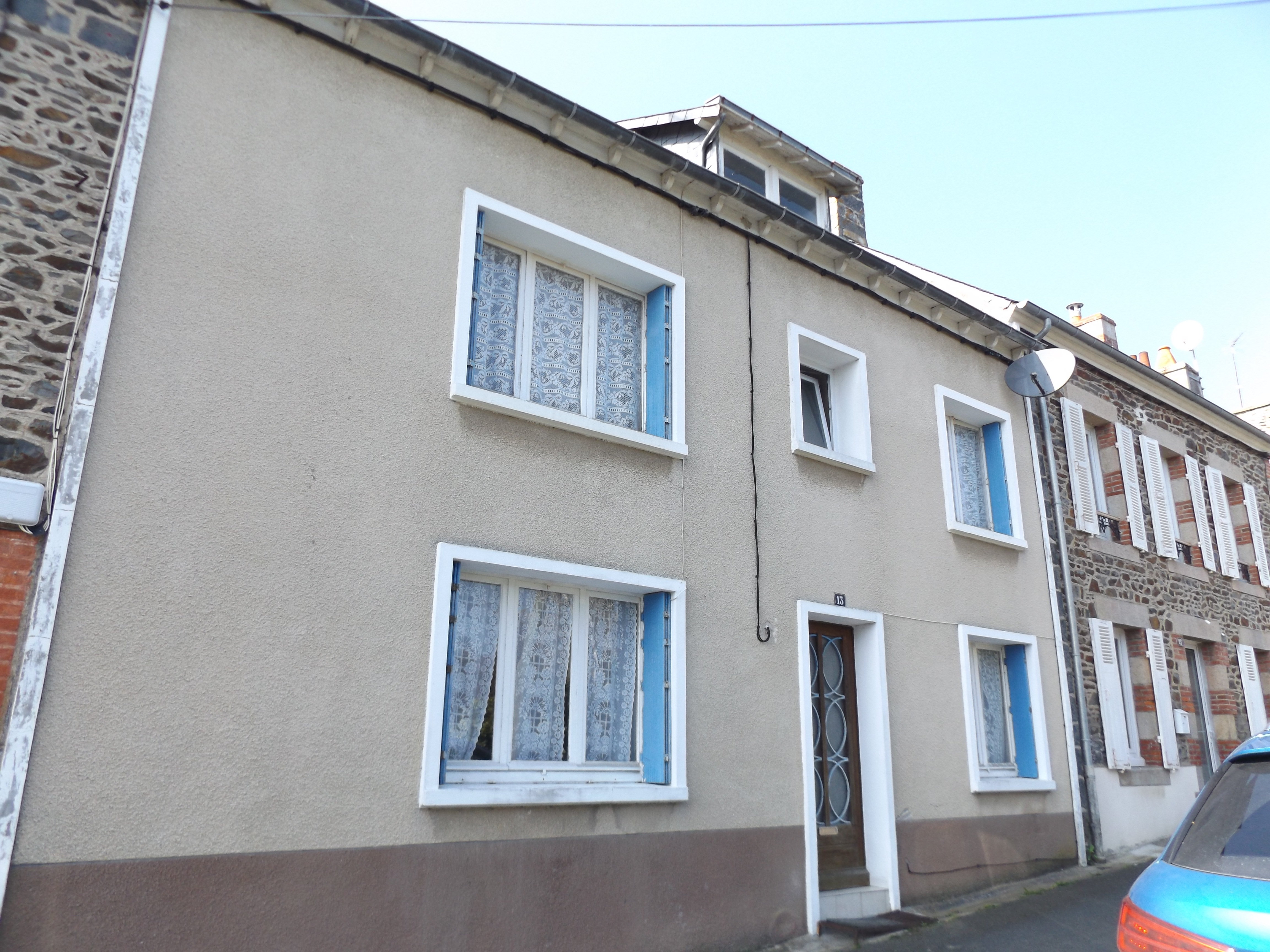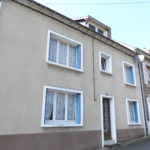Property Details
Cotes D'Armor 22520 France
153,750€Description
Located a few hundred meters from this seaside resort of Binic 22520
House - Cotes D'Armor
[els_slider id=”2992″]
Listed at 153,750€ including agency fees of 2.5% (3,750)
This bright and airy 4 bedroom, 2 bathroom stone built house with rendered front. With a manageable garden. Which is located within a few minutes walk from this seaside resort of Binic, with numerous restaurants and bars that surround the marina.
The port of Binic marks the entry point to the Goëlo Coastline. The town quays and fine sandy beaches are all linked by the coastal hiking trail GR34. That meanders its way along the picturesque and jagged shoreline.
Beyond the jetty lies an attractive outer harbour beach, a perfect place for the whole family, fringed with rocks and beach huts and crowned with pine trees. There’s also a second beach right next to the bustling marina and its little backstreets – with the seawater pool, promenade and quayside villas leave you in no doubt that this town is a true seaside resort.
Market day is Thursday with all the sights and sounds of one of the biggest markets in the region and in summer, 200 traders spread out their wares on the quays and all along the pedestrianised streets. There are all kinds of activities that can be enjoyed here in the evenings, too, including al fresco drinks, concerts and fireworks. The Fête de la Morue cod festival and the Binic Folks Blues Festival also feature strongly in the town’s events calendar.
Easy access to Saint-Brieuc – 12 km, for connection to the TVA train to Paris. Airports of Brest – 147 km, Dinard – 91 km, Rennes – 112 km. Ferry ports of Roscoff is -116km, St Malo – 101 km
Binic has all the modern convenience, with various supermarkets, banks, restaurant’s, post office, schools, clothing stores, doctors, hair dressers, pharmacy, and opticians.
Description:
You enter the property in to an entrance hall with storage. To the right of the hallway there is a good size living room, adjacent to here there is a separate WC and separate Shower and sink. To the left of the hall there is fully fitted kitchen with island and dining area. Of the kitchen there is a small terraced area that is covered. A lean-to perfect to store garden furniture and houses the washing machine and dryer. From this area there are stairs that lead to a small manageable garden that is perfect for BBQ’s and has sun all day long to enjoy.
On the first floor there are three double bedrooms, and bathroom.
Second floor there is a great additional bedroom/games room plus a large attic area that could be converted to additional living space or kept as current use for storage.
Ground Floor:
Hallway: Storage cupboards with shelving, houses the central heating unit and electrical box, tiled flooring, additional storage cupboard under the stairs houses the hot water tank. Radiator. -5 m
Kitchen: With ample room for large farmhouse kitchen table, windows to front and rear makes this room bright and airy. Corner extractor hood, with oven is multi fuel, electric and bottled gas. Built in Refrigerator and Freezer, Dishwasher. Tiled flooring. Tiled counter tops with Center Island. – 20 m
Living Room: Window to Front, Tiled Flooring. -9m
WC – 1 m Tiled Flooring
Bathroom – Shower and Sink, Tiled Flooring
First Floor:
Landing -2.5 m
Bedroom 1 with window to front, wood flooring, radiator – 14 m
Bedroom 2 with window to front, wood flooring and built in cupboards, radiator – 9 m
Bedroom 3 with window to rear overlooking garden, wood flooring and built in cupboards – 9 m
Bathroom with corner shower unit, laminate flooring, sink, toilet, radiator, window to front – 4.5 m
Second Floor:
Bedroom 4/Games Room: Window to front, carpet flooring -17m
Attic – 16 m
Garden: Approximately 150 m which is partially walled with small storage shed. Covered terraced area with lean-to that houses the washing machine and dry. There is also an additional storage area located under the terrace stairs that houses the gas bottles for oven and perfect to store garden furniture. Stairs leading to a small raised garden that is perfect for BBQ’s and has sun all day long to enjoy.
Property Features
- House
- 4 bed
- 2 bath
- Land is 150 m²
- Floor Area is 92 square
- Dishwasher
- Built In Robes
- Floor Boards
- Outdoor Entertaining
- Shed


Leave a Reply