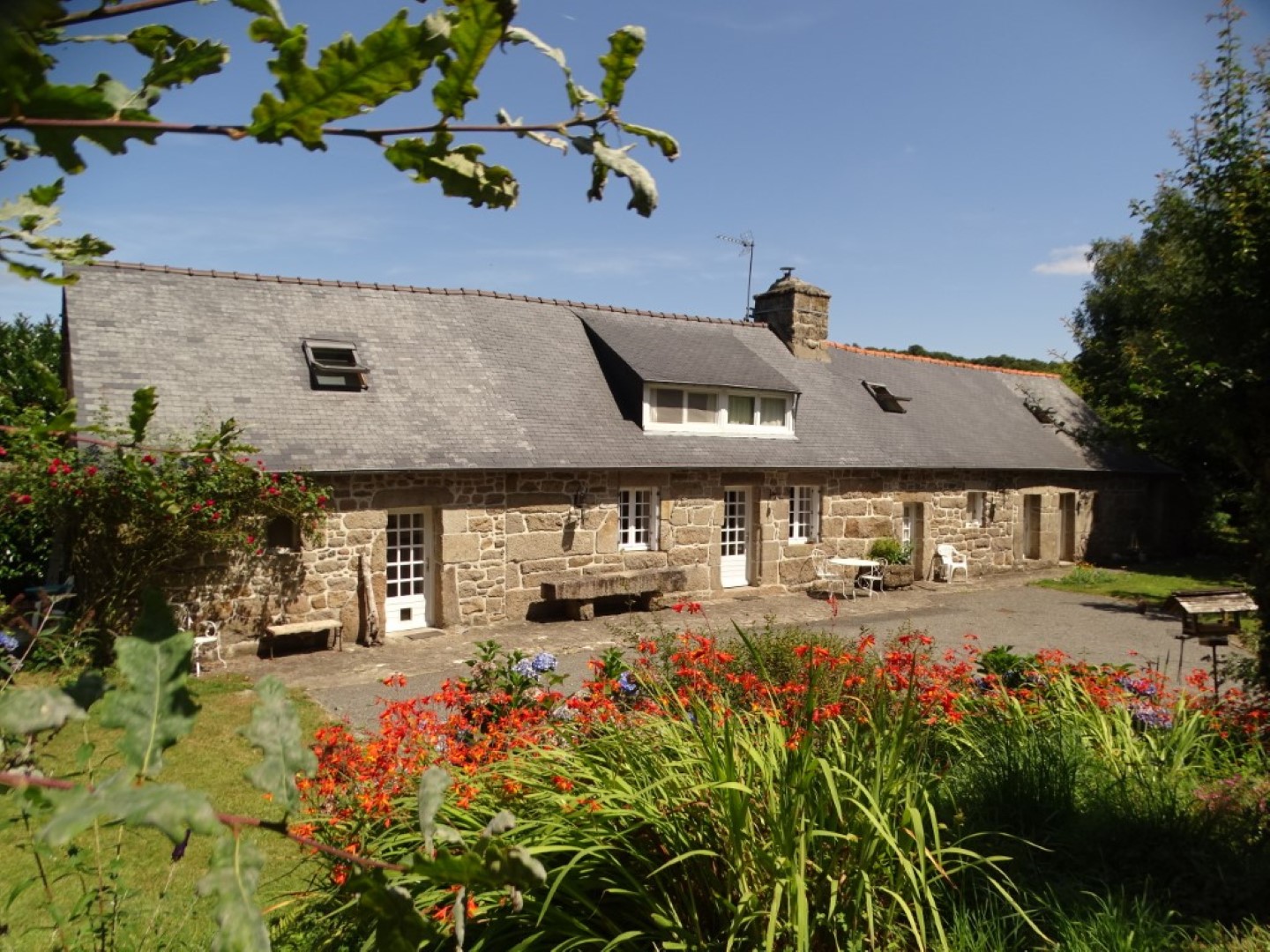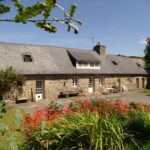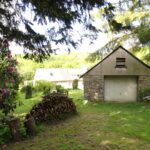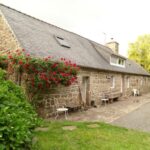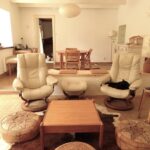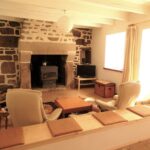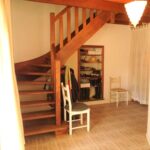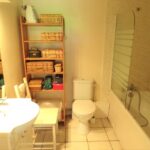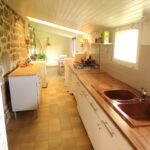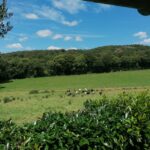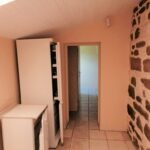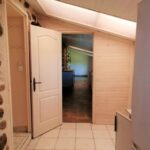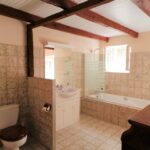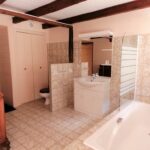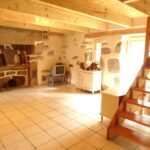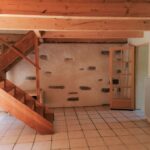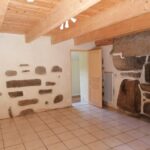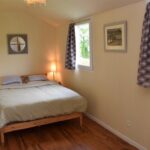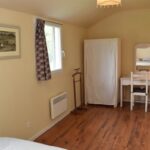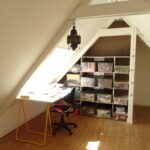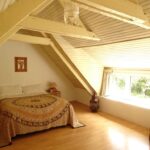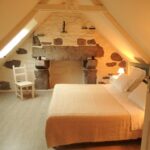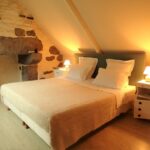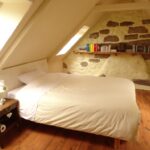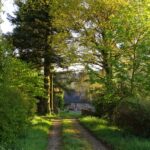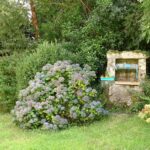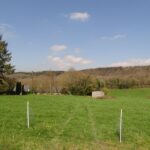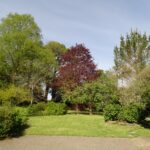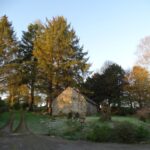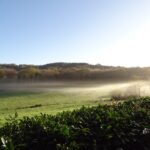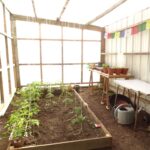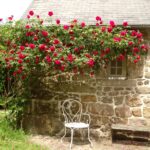Property Details
22340 France
205,000€Description
Large 4-bedroom longere, and stone barn/garage. 22340 Locarn
House -
Listed at 205,000€ including agency fees of 2.5% (5,000€)
Informations en français Cliquez ici
Located in the central Brittany countryside commune of Locarn, you will find this renovated traditional longere. Use to be three cottages.
Well maintained gardens with un-obscured views looking out over the Landes of Locarn. Plus, large paddock, with stall for horses.
You enter the property via a driveway into courtyard setting, to a large 4-bedroom longere, and stone barn/garage.
The house has been fully insulated, plastered, and painted brick walls with exposed stone.
You enter the house into a large entrance hall, where you will find a large bathroom, stairs to first floor, and a door leading to one of the living-dining rooms with featured fireplace and wood burner.
From here there are two doors leading to the northern part of the house which is composed of two extensions comprising of, large kitchen, rear kitchen, large bathroom, a corridor with WC that leads to second living-dining room is made of exposed stone, from here you will find a ground floor bedroom (extension in wood cladding, slate roof, cellulose wadding insulation).
Access to the first floor is from the main hallway at one end and the 2nd living room on the far end.
On the first floor, you will find a large bureau with WC and sink, a large dressing area and a large bedroom. From the 2nd staircase you will find the 2 other bedrooms which have been completely re-insulated with blown-in cellulose wadding.
The windows and doors on the ground floor are the original single panes. Except in the recent extension where there are 2 windows and 1 double glazed pvc door.
Upstairs all the windows are double-glazed.
The house is fully equipped with electric convectors (Thermor and Concorde brands) and a large wood stove (Invicta brand, power 8 kw) in the first living-dining room.
The slate roof was revised more than 3 years ago. It was redesigned more than 10 years ago to install new Velux windows.
There is a septic tank and an all-water tank which are no longer up to standard, an estimate dating from about 3 years ago was about 8500 euros for the work.
The sheets of the roof of the garage are need to be changed, there is a crack to be re-pointed on its north gable.
The first local shops (small grocery store – gas – bread store) is 5 km away, Rostrenen is about 15 kms where you can find everything: supermarket, pharmacy, doctor, veterinary, schools…
The environment is very quiet, the first neighbour is about 120m away as the crow flies, there is no face to face from the house. Further on, there is a horse breeder and that is all, the small road only serves our 3 houses, there is no big busy road nearby.
There is a primary school in Locarn. Colleges and Lycées in Rostrenen, Callac, Carhaix.
The property is approximately 3 KM from the centre of the village of Locarn. Approximately 5 KM from the village of Mael Carhaix, that boasts a wonderful park with a lake with fishing and botanical gardens for you to enjoy. And has all your basic needs the bigger town of Rostrenen is about 15 kms where you can find everything: supermarket, pharmacy, doctor, veterinary, schools…
Lac Guerlédan at Mur de Bretagne, Beau Rivage and Bon Repos are less than 30 mins, places of outstanding natural beauty.
The ferry ports of Roscoff (serving Plymouth and Cork) and Saint Malo (serving Portsmouth and Jersey) are 93 km (58 miles) and 133 km (83 miles) away respectively. Brest airport is 115km (72 miles) away, Dinard airport is 119 km (74 miles) away. The nearest train station is Callac with links to Guingamp that has the TGV directly into Paris. All distances are approximate according to Google maps.
House:
Ground floor:
Hall – 13 m²
Tile flooring, Buil-in bookcase, stairs to first floor, door to bathroom, door to living room and garden. Exposed beams.
Bathroom and WC – 5 m²
Tile flooring, Sink and WC, Bath/Shower Combo with glass screen.
Living room – 31 m²
Tile flooring, exposed beams, doors to rear kitchen, windows and door to front, featured granite fireplace with wood burner, exposed stone wall. wooden seating room divider with storage.
Kitchen – 18 m²
Tile flooring, exposed stone wall, windows to rear garden and views to Lande of Locarn. Velux window over small dining area. Doors to living room, and rear kitchen. Ceiling wood cladding
Back kitchen – 5 m²
Tile flooring, exposed stone wall, Doors to large bathroom, and corridor to WC and other living areas. Ceiling wood cladding, Velux window.
Corridor
Tile flooring, door to rear garden, access to and other living areas
WC
Tile flooring
Bathroom 11 m²
Tile flooring and surround, buil t-in cupboards, door and window to front, WC, bath/shower combo with glass screen, sink and cabinet, exposed beams.
Living room – 29 m²
Tile flooring, featured granite fireplace, exposed beams, door to front with 2 windows door to bedroom and stairs to first flooring Bedroom – 13 m²
Bedroom 13 m²
Laminate flooring, 2 PVC windows to rear. Stone wall.
First floor:
Office – 9 m²
Wood flooring, pocket door, with WC with washbasin, Velux window
Dressing – 8 m²
Wood flooring, exposed beams
Bedroom – 20 m²
Laminate flooring, exposed beams, large dorma window., painted wood cladding
1st floor staircase 2 :
Small Landing
Bedroom 1:-19 m²
Laminate flooring, exposed beams, 2 Velux windows, featured stone wall and fireplace.
Bedroom 1:-18 m²
Small step down, laminate flooring, exposed beams, 2 Velux window, featured stone wall and fireplace.
Property Features
- House
- 4 bed
- 2 bath
- Land is 7,387 m²
- Floor Area is 170 m²
- 4 Toilet
- Built In Robes
- Floor Boards
- Broadband
- Courtyard
- Outdoor Entertaining
- Electric heating
- Featured Fireplace
- Paddock
- Stone Garage
- Well
- Wooded Garden
- Raja Dipika Nan
- balade dans les landes jusqu’aux cailloux
