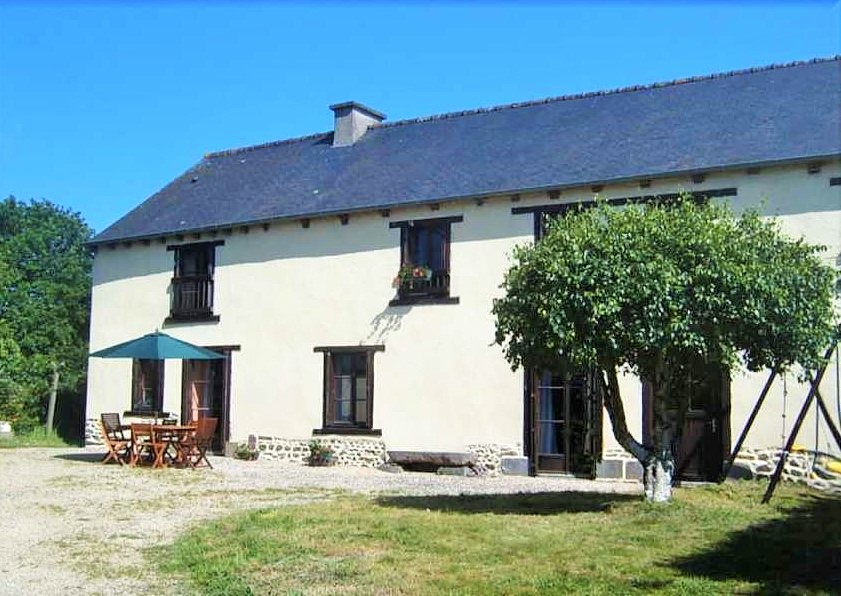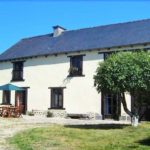Property Details
Brittany 22250 France
SoldDescription
Large 4 bedroom Farmhouse 22250 Lanrelas
House Sold - Brittany
[els_slider id=”6804″]
Listed at 74,500€ which includes agency fees of 2,500€ paid by buyer.
This large 4 bedroom semi-detached farmhouse with solid oak beams and loads of character, is located 2 km from the village of Lanrelas 22250, in a small hamlet.
The property consists of a large living room with open fire and exposed beams, large eat in kitchen, downstairs bedroom and shower room. On the first floor there are three additional large bedrooms all of which have large exposed oak beams with large family bathroom and separate WC.
There is also a separate double garage and attached stone building that has the possibility of renovating. Central heating Gas.
The property sits on approximately 700 m of land with additional lot of 900 m, there is the possibility of buying additional land for a minimal price which has been agreed by the seller and the owner of the current property.
The property has gas central heating, and is on a fosse system.
The village has a bar/café, small local shop, post office, primary school, hairdressers. The closest main towns of Broons is approximately 8 km and Saint Meen le Grand is 13 km that have all the major stores and additional commerce and amenities.
The property is located about 40 minutes to the beaches – where you are spoiled for choice. The property is located 35 minutes’ drive south of historic town of Dinan and 50 mins south of Dinard. 1 hr from St Malo port and 2 hrs from Caen port.
The major city of Rennes is approximately 54 km, with all the major shops, airport etc. and connections to the TVA fast train to Paris.
Ground Floor:
Entrance:
Tiled flooring, stable wooden door, leading to downstairs shower room, separate WC, French doors leading to ground floor bedroom, and additional French doors leading to large living room.
WC:
Tiled floor
Shower Room: 3 m
Tiled flooring, Corner Shower Cubical, Sink, window to rear, radiator.
Bedroom 1: 17 m
Tiled flooring, Built in wardrobes, Window to front garden, and radiator.
Living room: 35 m
Tiled flooring window to front, and rear, French door leading to front garden with wood burner, exposed large wood beams, stair case to first floor, and glass wooden door to kitchen, and radiator
Kitchen: 17 m
Tiled flooring, French doors to front garden, built in storage, room for large farmhouse table. Fitted cabinets with built in hob and oven with fitted extractor fan, central heating system. Window to side and front garden, and radiator.
First Floor:
Corridor with built in cupboards, window to rear, radiator.
Bedroom 2: 22 m
Exposed beams, window to front, built in cupboards, wood flooring, and radiator.
Bedroom 3: 19 m
Exposed beams, window to front, built in cupboards, wood flooring, and radiator.
Bedroom 4: 17 m
Exposed beams, window to front, built in cupboards, wood flooring, and radiator.
Bathroom: 5 m
Bath, sink, window to front gardens, heated towel rail.
Exterior:
Double garage, sliding metal doors, concrete flooring, attached stone building with sink – 51 m
Land attached to the house 700 m, additional land across driveway 900 m
Property Features
- House
- 4 bed
- 2 bath
- Land is 1,600 m²
- Floor Area is 160 m²
- 2 Toilet
- Remote Garage
- Built In Robes
- Courtyard
- Outdoor Entertaining
- Gas Heating
- Additional land available for sale ask for details
- Detached Stone Building

