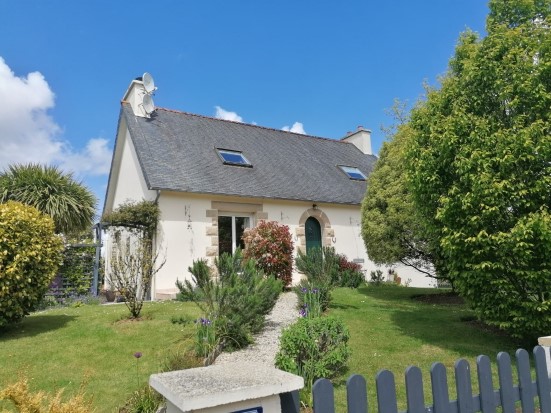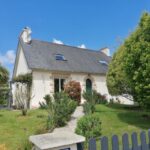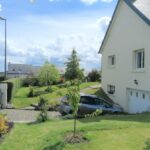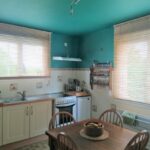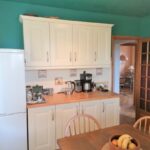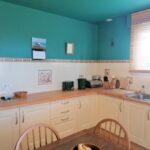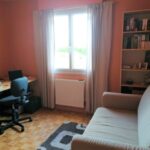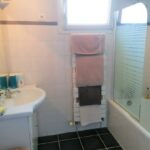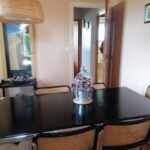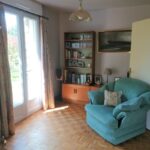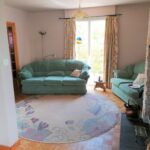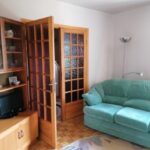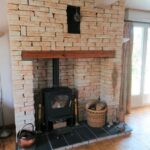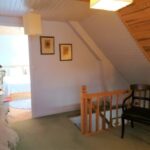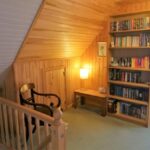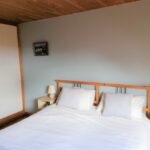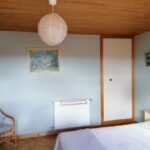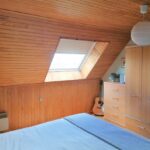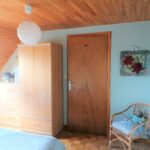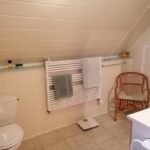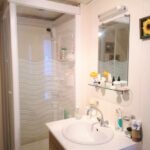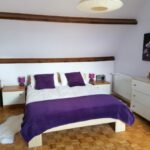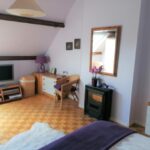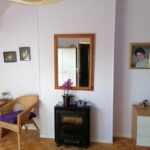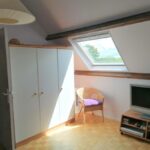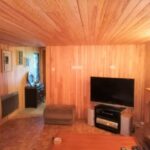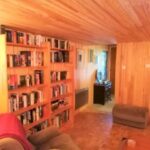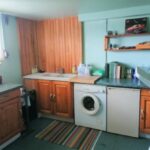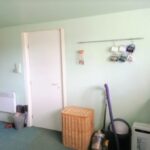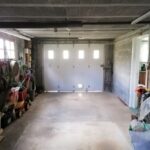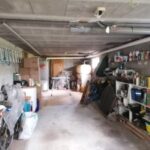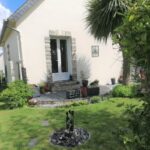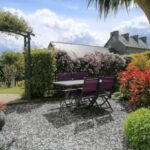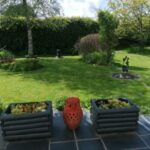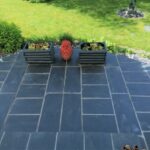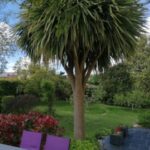Property Details
22160 France
SoldDescription
Immaculate 3 bedroom, 2 bathroom Neo Breton style home, 22110 Calanhel
House Sold -
Listed at 158, 875 € including agency fees 3,875€ TTC
[els_slider id=”14869″]
This immaculate Neo Breton style home is bright and airy well-maintained home is ready for you. Consisting of 3 double bedrooms 2 bathrooms. On the ground floor there is a large entrance leading to a a ground floor bedroom currently used as an office, a fully fitted kitchen, with built in appliances L shaped living room with featured stoned fireplace with wood burner with French doors leading to rear garden and dining room, with ground floor bathroom and door to sous sol.
First floor there is a mezzanine area, large master bedroom with views out over the Brittany countryside, the third bedroom with large storage area, also with views out to the countryside. Large shower room.
Sous-sol, you will find an additional living room currently used as a movie room, 2nd kitchen and laundry, large garage.
The property benefits from double glazing, central heating, mains drainage.
Outside the property is fully fenced and every piece of the garden has been designed out using it to its full capacity, with vegetable garden, fruit trees, patio area, seating areas. Abundance of trees and plants, makes this garden just beautiful.
The property is set at the edge of the village of Calanhel, 22160, approximately 6 km to the centre of the town of Callac, that has all you daily needs. Callac has its own train station with access to connections to Paris (3.5hrs). The town of Callac has the usual facilities, doctors, pharmacy, banks, two supermarkets, restaurants and bakeries, shops, and a post office. There is also a cinema, and the weekly market is held on a Wednesday morning.
The larger town of Carhaix is a 20-minute drive away with supermarkets, banks, and further amenities.
The larger towns of Guingamp and Carhaix can be reached within 30 minutes. The area is well known for its cycling where every June there is the La Pierre le Bigaut cycle race where there are over 7,500 cyclists.
The area is accessed easily from the ports at Roscoff and Saint Malo and the airports of Brest and Dinard. The North Brittany coast can be reached within 35 minutes where there are numerous, beaches and marinas making this area very attractive
The ferry ports of Roscoff (serving Plymouth and Cork) and Saint Malo (serving Portsmouth and Jersey) are 93 km (58 miles) and 133 km (83 miles) away respectively. Brest airport is 115km (72 miles) away, Dinard airport is 119 km (74 miles) away. The nearest train station is Callac with links to Guingamp that has the TGV directly into Paris. All distances are approximate according to Google maps.
Ground floor:
Lobby
Parquet flooring, French doors to living room, stairs to first floor, corridor to ground floor rooms
Kitchen / Dining room – 14 m²
Fully fitted cabibets with ample of counter tops, tiled floors,and surround, doors to front and side, all appliances stay, Freestanding Gas oven, Dishwasher, radiator.
Living room – 24 m²
L shaped with featured stone fireplace with wood burner with tiled hearth, parquet flooring, French doors to hallway, front terrace area and side terrace and garden. Door to dining room, radiator
Dining room – 10 m²
Parquet flooring, large window to rear garden, door to living room and door to hallway, radiator
Bedroom – 10 m²
Paquet flooring, window to side, raditaor
Bathroom and WC – 5 m²
Bath and Shower combo with tiled surround, Sink with cabinet, WC, Heated towel rail. Window to rear. tiled flooring.
First floor:
Mezzanine – 9 m²
Wood panelling, carpert flooring, doors leading to bathroom and bedrooms, storage in eves, ample room for office area or quiet reading area.
Bedroom 1 – 20 m²
Large bedroom, with parquet flooring, Velux window with views out over the Brittany countryside, exposed beams, radiator
Bedroom 1 – 14 m²
Large bedroom, with parquet flooring, Velux window with views out over the Brittany countryside, exposed beams, Large storage cupboard in eves.and additonal cupoards, wood cladding, radiator.
Bathroom and WC – 6 m²
Tiled flooring, panelled surround, heated towel rail, WC, Sink with cabinet, Shower cubical
Basement :
2 car garage
Sliding garage door, concrete flooring, heating system with fuel tank, ample space for 2 cars and room for storage.
Hallway
Stairs to main floor, carpet flooring. Door to and laundry room, wood pannelling
Room used as living room – 15 m²
Pannelled wood throughout, electric radiator, parquet flooring.
Room used as kitchen with laundry room – 14 m²
Fitted cabinets with Sink, window to side, plumbed for washing machine, carpert flooring, electric radiator, door to hallway and garage.
Garden
Fully fenced, various seating areas, beautifully laid out with a varity of plants, trees and bushes, vegatable garden area and fruit trees,
Property Features
- House
- 3 bed
- 2 bath
- Land is 799 m²
- Floor Area is 110 m²
- Secure Parking
- Dishwasher
- Built In Robes
- Floor Boards
- Broadband
- Outdoor Entertaining
- 2 Living rooms
- Central Heating
- Mains Drainage
- Vegtable Garden
- hdr
- hdr
- hdr
- hdr
