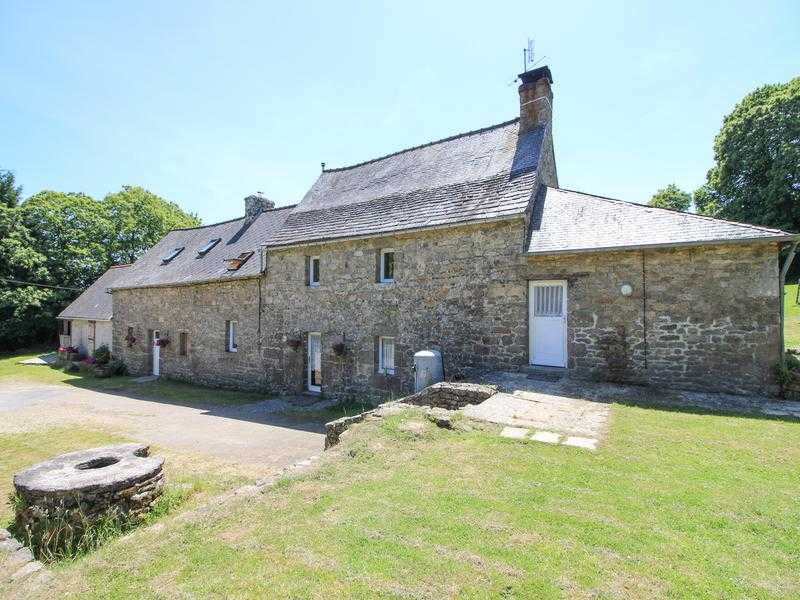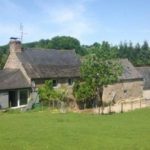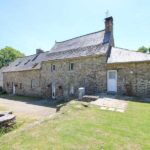Property Details
Cotes D'Armor 22480
SoldDescription
Renovated 3 Bedroom smallholding with 2/3 bedroom GITE, with stable and land, 22480 St Nicolas du Pelem Secluded
House Sold - Cotes D'Armor
[els_slider id=”1881″]
The sales price of 159000€ includes sales commission of 2.5% (3,975€)
3 bedroom house with 3 bedroom gite plus stable offering huge potential for small holding, and guest accommodation. 17,535m2 of grazing land adjoining the property and across a private track. These fields lead to horse riding trails and walks through forest and pass by streams all from your front door without having to cross any roads.
New septic tanks for both properties.
Mostly Double Glazing.
Electric/Water/Telephone & broadband connection.
Everything up to regs.
Gas combi water heater with outside gas bottle. 3 rads & New Electric water heater for back-up.
Private tarmac road to Courtyard which will take 6 cars comfortably.
Original Outdoor water well with electric pump to horses field.
Horse Stable and small tack room + large workshop (54m2 total) and empty floored room above = 54m2 built in 2015.
17,535m3 of grazing land around the property and other side of private track.
Entrance in the corner of the land into forest trails for walks or horse riding .
No need to pass though roads ! … Horse owners or trial riders dream !
Nearby cow farm who supplies ton bails of hey for 20 euros each.
3 kms from Quiet village of “St Nicolas du Pelem” (population approx 2000 people) with 2x primary schools and 1x secondary school / supermarket / newsagent / Police / Fire-brigade / bars-restaurants / public swimming pool / banks / Post Office / Doctors – English speaking
Plenty of fishing nearby.
15 min drive to bigger town of Rostrenen with markets and cafe’s
35 min drive from nearest beaches.
1 hr 30 min drive from St Malo & Roscoff ferry ports
30 mins to Guingamp train station // 1hr 30 mins from City of Rennes with international Airport
Main House
Enter the house to a Large lounge 38m2 with 18kw wood burning stove. South Facing patio doors & North facing window
Downstairs bedroom with wood burning stove. 22m2 with North & South facing windows
Kitchen 22m2 / South facing patio doors & West facing window
Upstairs
Bathroom with Jacuzzi bath / toilet & shower. With velux south facing window 12 m2
Small toilet room with sink 2 m2
large upstairs bedroom 32 m2 with North & South facing windows
Smaller bedroom 12.8 m2 with Velux window
3 bed Guest house
Lounge with wood stove heating and open plan kitchen. North & South facing windows
Upstairs 2 bedrooms ,one with en-suite / North Facing Velux windows
1 smaller bedroom / South facing velux window
1 shower/toilet room


