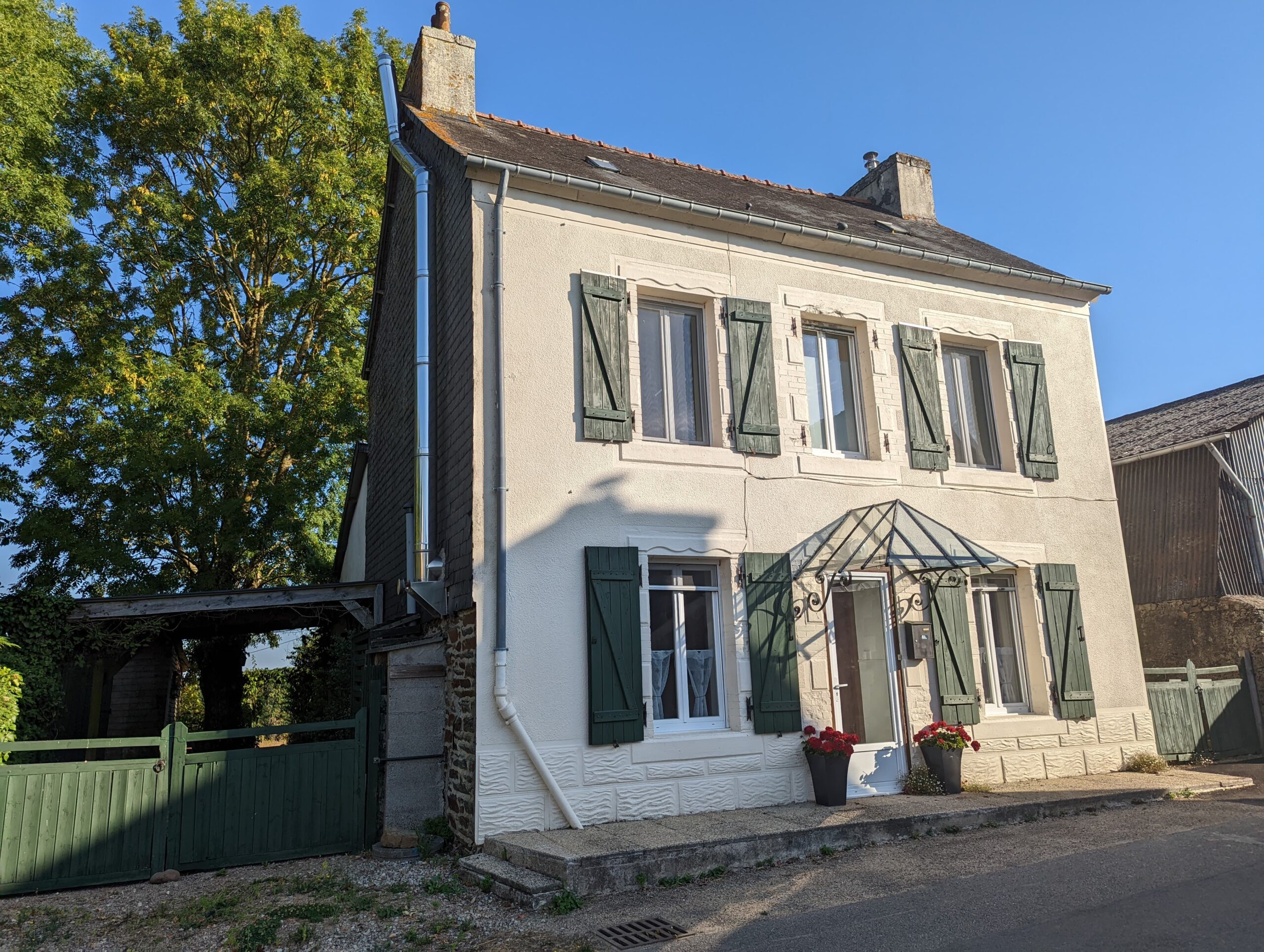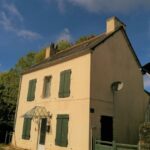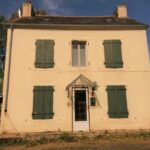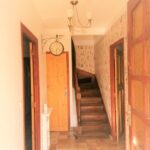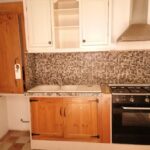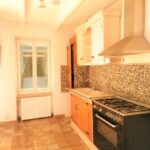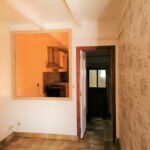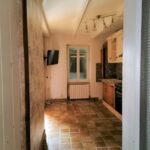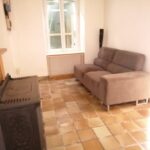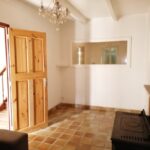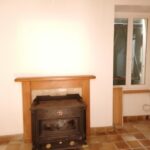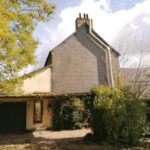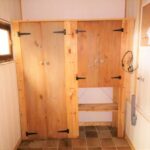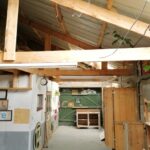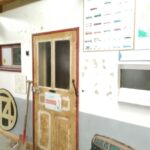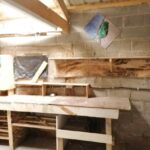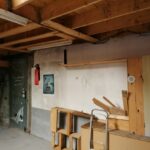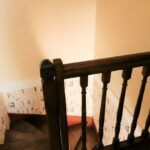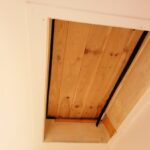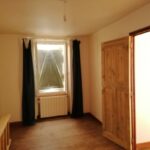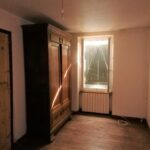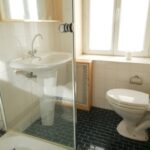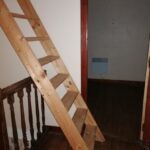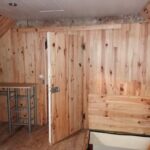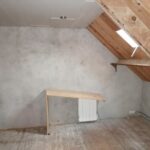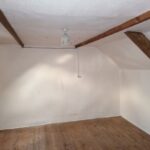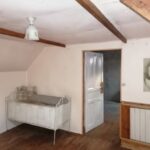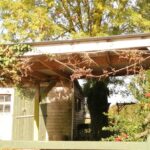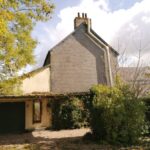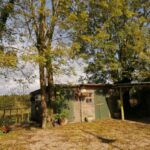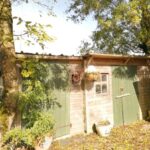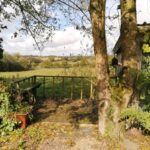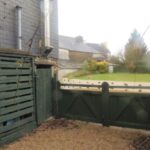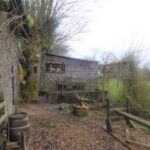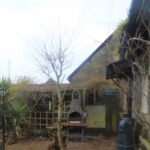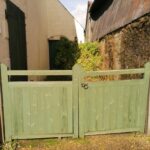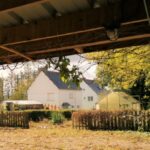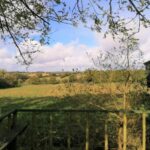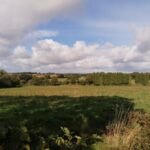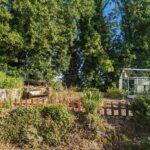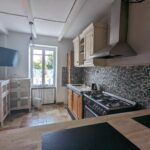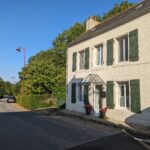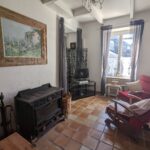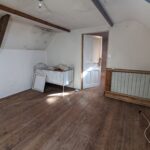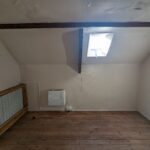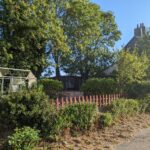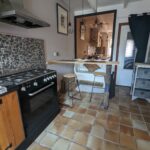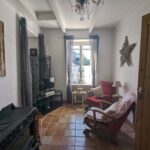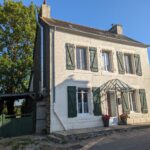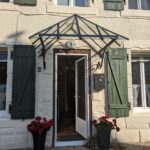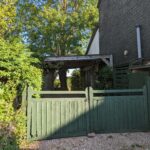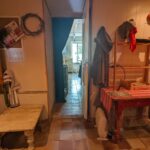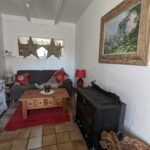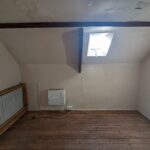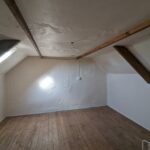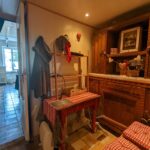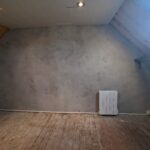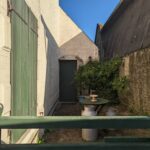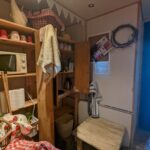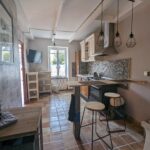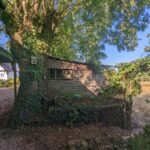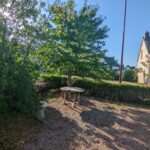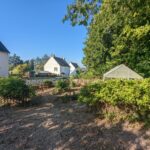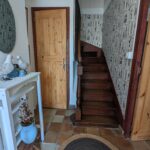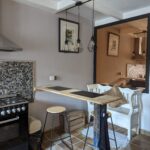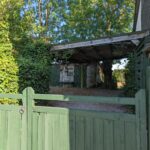Property Details
Brittany 22340 France
97,500€Description
In an excellent location! Located on the edge of the rural village of Trebrivan, 22340 Central Brittany.
House - Brittany
€ 97,500 Fees: 2,550 TTC, included buyer charge (€ 95,000 without fees)
[els_slider id=”16266″]
House with two bedrooms 1 Bathroom 22340 Trébrivan
In a fantastic location! Located on the edge of the rural village of Trebrivan, 22340 Central Brittany. Located on the only no through street in the village, it is quiet. The property is situated on a good-sized lot which surrounds the house. The rear garden is south facing and has the sun the entire day! The house is on mains-drainage, double glazing, newly rewired, gas central heating, recently repainted. The wood burner has been professionally installed.
This home would make a great holiday home or permanent residence. Wonderful views over the Brittany countryside from two rear areas, one with BBQ area. Gravelled parking area with carport, additional side parking. Two wooden sheds, vegetable garden.
Characteristics / Features
Village location
Living area 77 m²
Bedroom’s two
Shower room 1
Gas central heating and wood stove
Attached garage – 30 m²
Courtyard
Wooden deck
Garden shed
Carport
Land – 453 m²
Parking
Mains drains
Ground floor:
Hall
Tiled flooring with access to the living room to the right and kitchen to the left, stairs to first floor and separate WC.
Kitchen / Dining room – 12 m²
Tiled flooring and surround, central heating boiler Gas, gas oven and extractor fan, window to front. Door to rear utility room and rear garage and workshop. Handy breakfast bar, with overhead lighting.
Back kitchen – 5 m²
Plumbing for Washing Machine, tiled flooring, door to rear garage and workshop, built in storage
Living room – 12 m²
Featured wood burner, window to front and side, tiled flooring
WC
First floor:
Landing, access staircase to 2nd Floor
Bedrooms 2, (12 m², 12 m²)
Wooden flooring, Window to front, radiators
Shower room and WC – 3 m²
Overside shower with full glass surround, tiled flooring, radiators, window to front
2nd floor:
Bedroom – 10 m²
Velux Window, wood flooring, electric heater, and radiator
Attic
Wood panelling, spotlights, door to bedroom, electric heater, trap door to close of area. Velux window.
Garage: 10 m²
Large area double doors leading to carport and driveway, large mezzanine storage, door to front and additional parking area. Workshop area with
Property Features
- House
- 3 bed
- 1 bath
- 2 Parking Spaces
- Land is 453 m²
- Floor Area is 77 m²
- 2 Toilet
- Garage
- Carport
- Secure Parking
- Workshop
- Floor Boards
- Broadband
- Courtyard
- Outdoor Entertaining
- Shed
