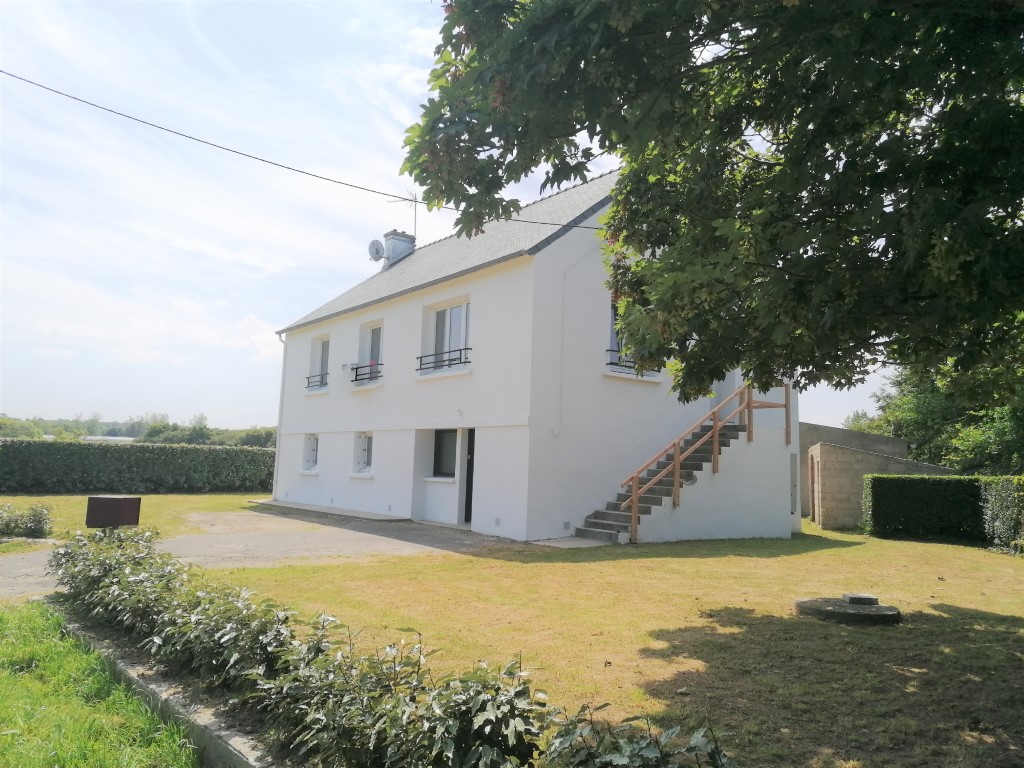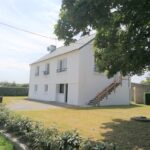Property Details
29890 France
266,500€Description
Fully renovated 5 Bedoom 2 bath home minutes from the sea, 29890 Kerlouan
House -
Listed at 266, 500€ incding agency fees of 2.5%
[els_slider id=”14872″]
This bright and airy rendered granite-built property which has been completely renovated from top to bottom. With approximately 168 meters of functional living space, with land of 2950M2, less than 3 km from the beach, located just outside the village in Kerlouan. With separate garage, with additional stone building, vegetable garden and orchard.
All Walls and roof have been fully insulated, and has been completely rewired to current electrical standards, tilt and turn double glazing throughout. aerothermal heating. New roof fully treated. Stairs made from Hevea wood (Rubber Tree). There is already a chimney flue that could accommodate a log burner.
There is a school pick up and drop off point from the house for school kids that attend the school in Lesneven from 11–18-year-olds.
The house has no direct neighbours looking in or towards the property. Possibilities of adding a large wooden terrace to the south gable side of the property by converting the window on the south gable into a door for access to a raised wooden terrace with stairs leading down from the first floor directly to the rear garden.
There is also the possibility for installing an inground pool.
Property could quite easily separate in to two parts by separating the ground floor from other 2 floors, with the possibilities of making a ground floor apartment or would be ideal for a small business run from home.
Property benefits from high-speed internet, there is also tv and internet points in every room.
Property is located over three floors:
Ground Floor: Large entrance/living area, 2 bedrooms, kitchenette/laundry, large bathroom, storage room. Fully tiled flooring throughout.
1st Floor: Living room/bedroom, open planned dining room/living room leading to fully fitted eat in kitchen, family bathroom. Laminated interlocking flooring throughout.
2nd Floor: Mezzanine, 2 bedrooms. Laminated interlocking flooring throughout.
Outside large, detached garage with an attached building with electricity, large vegetable garden, variety of fruit trees. Well in the garden for additional water.
The village of Kerlouan offers, bakery, butcher’s, supermarket with gas station, 2 bars, 2 restaurants, pizza shop, doctors, primary school, hairdressers, chemist, post office, 2 banks. New medical and social centre being built, local souvenir shops.
Less than an hour to the major towns of Brest, Morlaix and Roscoff ferry port. Minutes from the Granite coastline offering variety of beautiful beaches. The showcase village of Le Meneham with lovely buildings set among the sandy grasslands have all been restored with Fine craft shops and restaurants. And the amazing a 17th-century coastguard’s cottage with stone roof, sits cunningly disguised between two huge rocks.
Ground floor:
Entrance/Living room
Tiled flooring, stairs to first floor, rear corridor leading to bedroom, bathroom, kitchenette and bathroom. Large storage room, and additional bedroom
Windows to front, radiator
Bedroom 12 m²
Window to front, radiator
Corridor
Back kitchen with laundry room – 4 m²
Tiled flooring, wired for kitchen, plumbed for 2 washing machines, door to 2nd bedroom. Radiator
Bedroom 2 (12 m²)
Window to rear, tiled flooring.
Shower room and WC – 4 m²
Large shower cubical, WC sink with cabinet, fully tiled floor to ceiling, window to rear, heated towel rail.
First floor:
Living room or bedroom – 17 m²
Laminate flooring, windows to front and side, radiator.
Living/Dining room – 22 m²
Laminate flooring, windows to front and side. Windows to side and front, radiator, stairs to 2nd floor.
Kitchen / Dining room – 19 m²
Fully fitted kitchen with integrated appliances. Tiled surround, Windows to rear.
Bathroom with bath, shower, and WC – 10 m²
Fully tiled from floor to ceiling. Separate corner bath, large shower cubical, WC, double sink with cabinet and mirror, door leading to side stairs leading to ground floor.
Second floor:
Mezzanine: 9 m²
Laminate flooring, radiator, Velux window
Bedroom 1: 11 m²
Laminate flooring, Velux window, radiator, sliding door
Bedroom 2: 12 m²
Laminate flooring, Velux window, radiator, sliding door
Energy performance diagnosis (DPE):
Energy consumption – B – 85 kWhEP / m² / year.
Greenhouse gas emissions – A – 4 KgéqCO2 / m².year.
Characteristics / Features
- In campaign
- Bedrooms 4/5
- Shower room 1
- Bathroom 1
- Well
- Workshop
- Chicken coop
- Vegetable garden
- Orchard
- Land – 2,950 m²
Property Features
- House
- Remote Garage
- Broadband
- Aerothermal Heating
- Full renovation
- Fully equipped kitchen

