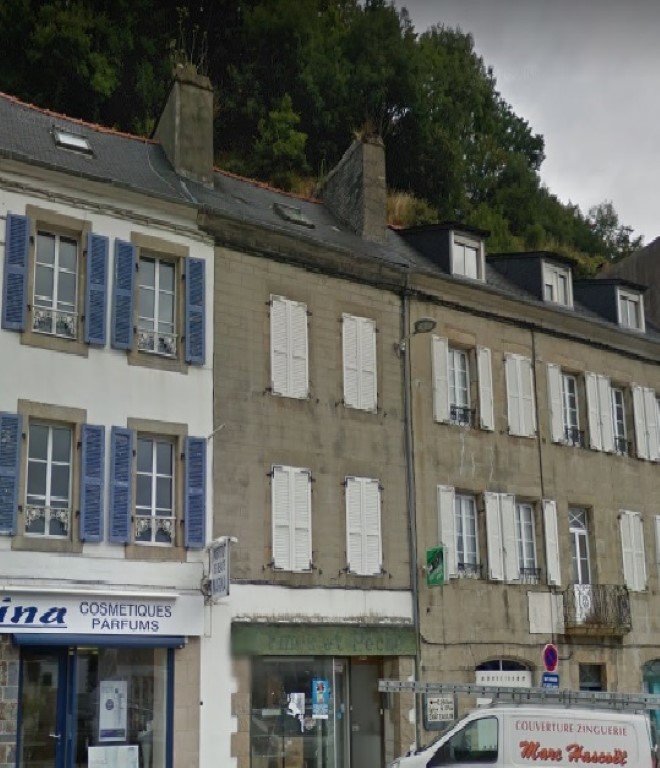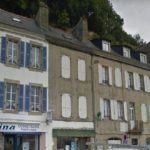Property Details
Brittany 29150 France
132,225€Description
Fully Renovated 3 Bedrooms 2 Bath Home Chateaulin, 29150
House - Brittany
[els_slider id=”5778″]
Listed at 132,225, Fees: 2,5% TTC. included buyer charge (€ 130,000 excluding fees)
This renovated property is set over three floors consisting of 3 bedroom, 2 bath rooms with an additional office/bedroom, large kitchen / diner, lounge with fireplace and uninterrupted views to the picturesque Nantes Brest Canal, famous for some of the best salmon fishing in France.
This property has been carefully renovated over the years, retaining original hardwood floors wherever possible. Complete rewiring has been carried out to the latest standards, along with insulation of walls and ceilings complies with the latest standards.
To bring extra light into the back of the house, a large Velux window was installed in the roof and laminated glass panels installed in the two floors below.
Chateaulin is a prosperous city with strong Breton identity, a small market every week, popular with visitors and tourists. The city is in the Regional Natural Park of Armorique with the Black Mountains in the East and the Atlantic in the West. Follow the locals in the morning and you will find one of the best bakeries in Brittany (expect to queue, but it’s still worth it), or stroll along the canal bank and, in a few moments, you will find alone with the birds. Continue on foot or by bike for 385 kilometres and you will reach Nantes!
Beaches – Pentrez is a 15 minute drive (Superb, according to the Daily Telegraph (British newspaper)) (listed on the best European beaches of Time Out). There are several other award-winning beaches, less than 30 minutes away.
Quimper is a 15-minute drive from Chateaulin. It’s historically preserved downtown and beautiful cathedral are wonderful.
Roscoff -75 minutes’ drive – car ferry to Plymouth and Cork
Quimper Airport – 30 minutes’ drive – direct flights to London City Airport
Chateaulin Station – SNCF – Trains to Paris
Entrance:
Glassed Door, Stairs to first floor
First floor:
Living Room with Fireplace – 23 m²
Wood flooring, Featured Fireplace, Built in bookcase, French doors from Kitchen
Kitchen/Diner – 24.83 m²
Window to side, stone featured wall, wood flooring, French doors to Living room.
2nd floor:
Landing:
Wood flooring, with skylight to 1st Floor, stairs to third floor.
Bathroom – 5.20 m²
Fully tiled, Modern style sink, Bath/Shower combo, built in shelving.
Bedroom 17 m²
Windows to Front, Wood Flooring
Office/Bedroom – 7.82 m²
Wood flooring.
Laundry – 3 m²
Carpet flooring, Sink and Cabinet with counter top, plumbing for washer, and area for dryer. Hot water heater.
3rd Floor:
Landing – 9.25 m²
Wood flooring, Skylight to 2nd Floor, Large Velux window
Bedroom -13.76 m²
Wood flooring, Exposed beams, Velux window.
Bedroom -17 m²
Wood flooring, Velux window.
Bathroom 3.75 m²
Tiled flooring, Cubical Shower, Towel Rail, Sink, WC
Property Features
- House
- 3 bed
- 2 bath
- 2 Rooms
- Floor Area is 125 m²


Leave a Reply