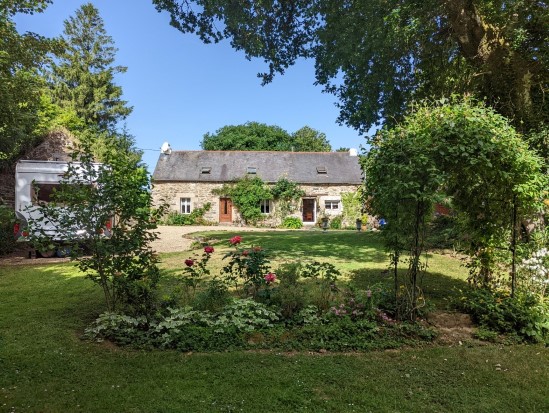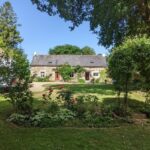Property Details
Brittany 22810 France
169,125€Description
Fully renovated 3 Bedroom Long House, 22810 Plougonver
House - Brittany
Listed at 169,125€ including agency fees of 4,125€
[els_slider id=”16050″]
Located in the commune of Plougonver in a small hamlet located outside the village. This lovely, renovated stone longere with loads of character. South facing landscape garden, courtyard drive. With ruin, which could be renovated to additional accommodation or garage. Subject to planning permission.
The property consists of a large eat-in kitchen fully fitted separate laundry and WC, two reception rooms, one with wood burner, three bedrooms, plus dressing room, large family bathroom. The house is fully insulated, double-glazed, high-speed internet, satellite dish. Conforming fosse septic.
Ground floor:
Entrance
Area to hang coats etc, tiled flooring stairs to first floor, door to left living room, French Glazed doors to right dining room. Electric heater.
Living room – 20 m²
This bright living room with wood flooring, window to the front, featured brick fireplace with wood burner, exposed beams. Electric heater
Dining room – 16 m²
Kitchen
Fully fitted kitchen built in appliances, ample workspace, oak cupboards, room for a decent size table and chairs, a double-glazed window to the front with views out over garden exposed beams with French glazed doors leading to garden, tiled flooring, and surround. Door to laundry area and separate WC. Electric heater.
WC with washbasin
Vinyl flooring, WC, and sink
Laundry room – 4 m²
Tiled flooring, plumbed for washer and dryer, storage space. Electric heater
First floor:
Hallway – 15 m²
Large wide hallway that is bright with Velux window wood flooring. Which runs the entire length of the house, servicing bedrooms and family bathroom. Electric heater
Bedrooms 1 – 20 m²
This bright oversized double bedroom, Velux window to front, wood flooring, partially wood panelling, electric heater
Bedrooms 2 – 14 m²
This bright double bedroom, Velux window to rear, wood flooring. Electric heater
Bedrooms 3 – 12 m²
Currently used as office, Velux window to rear, wood flooring. Electric heater
Dressing room – 2 m²
Bathroom with bath, shower, and toilet – 10 m²
Bath, Shower Cubical, WC and washbasin. Tiled surrounds, exposed beams, and wood flooring. Electric towel rail and heater.
Exterior
The house is laid to grass with gravelled drive with parking to the right of the property. Landscaped garden with various areas to sit and enjoy the delights of the garden.
The garden also has a garden shed, Polytunnel plus an old Ruin that could be changed into additional accommodation if needed of could become a garage come workshop. With additional parking to the side. A small lane services this little hamlet.
There is also three external power points, External illumination to rear and side elevations of the main property and to the rear of the ruin. External water tap.
The property is within easy reach of local services in Belle Isle en Terre, Callac, and the major city of Guingamp (with its TGV connection to Paris) and within 30 minutes of the beaches of the Pink Granite Coast. The ferry port of Roscoff is 40 minutes.
The village has a post office and biscuit factory which produce daily fresh bread.
Property Features
- House
- 3 bed
- 1 bath
- Land is 1,386 m²
- Floor Area is 138 m²
- Toilet
- Dishwasher
- Floor Boards
- Broadband
- Outdoor Entertaining
- courtyard garden with parking
- Electric heating and wood stove
- featured brick fireplace withWood Burner
- Fitted Kitchen
- garden shed
- Landscaped Garden
- Polytunnel

