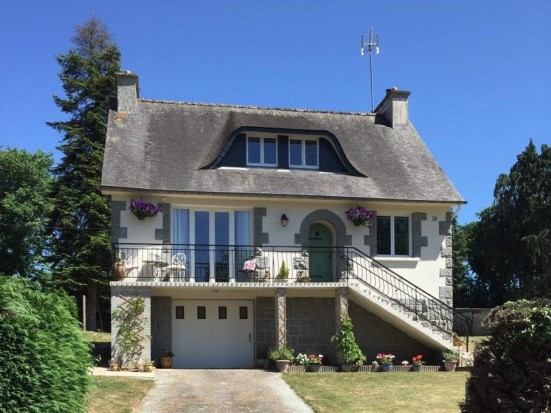Property Details
Brittany 22160 France
180,349€Description
Cette maison de 4 chambres bien présentée est située dans un petit hameau de la campagne bretonne. Accès facile à Callac et Carhaix, et à la grande ville de Guingamp.
House - Brittany
180 349 € Honoraires : 2,5 % TTC inclus charge acquéreur ( 175 950 € hors honoraires )
Diagnostic de performance énergétique (DPE) : 2025
Consommations énergétiques – D – 163 kWh/m²/an.
Émissions de gaz à effet de serre – D – 49 KgCO2/m².an.
Cette maison bien présentée de 4 chambres, située dans un petit hameau dans la campagne bretonne. Excellent accès à Callac et Carhaix, et à la grande ville de Guingamp.
La propriété est lumineuse et aérée, possible pour une vie de plain-pied. Prêt à ce que vous en profitiez.
La propriété se trouve sur un grand terrain en pelouse avec trois points d’accès, place pour un camping-car, potager. Vues fantastiques, intactes sur la campagne bretonne. Grand hangar en bois avec poulailler à l’arrière, grande terrasse à l’avant, parfait pour les réunions d’été et s’asseoir et regarder les magnifiques couchers de soleil.
Bruits de la rivière qui coule à travers la zone boisée devant la propriété, assis sur le balcon avant.
Cette propriété a été mise à jour, avec une nouvelle électricité, une isolation, une nouvelle chaudière et des fenêtres en PVC. Peint et décoré partout. Nouvelle cuisine et salles de bains.
Rez-de-chaussée surélevé :
Salle:
Escalier menant au premier étage et sous sol, sol stratifié, escalier recouvert de moquette.
Cuisine / Salle à manger – 10 m²
Cuisine entièrement équipée avec armoires supérieures et inférieures, four et plaque de cuisson intégrés, réfrigérateur. Fenêtre à l’avant, espace pour table et chaises. Radiateur. Stratifié.
Salon – 28 m²
Parquet, grandes portes-fenêtres donnant sur le balcon avant, fenêtre donnant sur la salle à manger arrière. Radiateurs
Chambre à coucher – 11 m²
Fenêtre à l’arrière, moquette, radiateur, mur tapissé.
Salle d’eau WC – 5 m²
Baignoire avec contour carrelé, douche séparée, fenêtre à l’arrière, WC et lavabo. Porte-serviettes, sol stratifié.
1er étage / First floor :
Libérer
WC avec lavabo – 2 m²
Chambres 3, (10 m², 10 m², 8 m² )
Chambre 2
Fenêtre sur le côté, moquette, plafond entièrement exposé, radiateur.
Chambre 3
Double fenêtre à l’avant, moquette, radiateur
Chambre 4
Fenêtre sur les côtés, moquette, placard intégré, plus un espace de grenier supplémentaire pour le stockage, radiateur.
Sous-sol:
Chaufferie – 11 m²
Garage pour 2 voitures – 78 m²
Emplacement pour la machine à laver et le sèche-linge, le congélateur et les appareils électroménagers. Grand espace de rangement.
Caractéristiques / Caractéristiques
- À la campagne
- Surface habitable 91 m²
- Chambres 4
- Salle d’eau 1
- Chauffage central au fioul
- Terrasse en bois
ENGLISH
180 349 € Honoraires : 2,5 % TTC inclus charge acquéreur ( 175 950 € hors honoraires )
Diagnostic de performance énergétique (DPE) : 2025
Consommations énergétiques – D – 163 kWh/m²/an.
Emissions de gaz à effet de serre – D – 49 KgCO2/m².an.
This well-presented 4-bedroom home, situated in a small hamlet within the Brittany countryside. Great access to Callac and Carhaix, and the major city of Guingamp.
The property is bright and airy, possible for one-floor living. Ready for you to enjoy.
The property sits on a large plot laid to lawn with three access points, room for a campervan, vegetable garden. Fantastic views, undisturbed over the Brittany countryside. Large wooden hangar with chicken coop at rear, large decking area at front, perfect for summer get-together and sitting and watching the beautiful sunsets.
Sounds of the river running through the wooded area in front of the property, whilst sitting on the front balcony.
This property has been updated, with new electrics, insulation, a new boiler, and PVC windows. Painted and decorated throughout. New kitchen and bathrooms.
Raised ground floor:
Hall:
Stairs to first floor and sous sol, laminate flooring, stairs carpeted.
Kitchen / Dining room – 10 m²
Fully fitted kitchen with upper and lower cabinets, fitted oven and hob, refrigerator. Window to front, room for table and chairs. Radiator. Laminate flooring.
Living room – 28 m²
Parquet flooring, large patio doors to front balcony, window to rear dining room area. Radiators
Bedroom – 11 m²
Window to rear, carpet flooring, radiator, featured wallpapered wall.
Shower room WC – 5 m²
Bath with tiled surround, separate shower, window to rear, WC, and sink. Towel rail, laminate flooring.
1er étage / First floor:
Release
WC with washbasin – 2 m²
Bedrooms 3, (10 m², 10 m², 8 m² )
Bedroom 2
Window to side, carpet flooring, fully exposed ceiling, radiator.
Bedroom 3
Double window to front, carpet flooring, radiator
Bedroom 4
Window to side, carpet flooring, built-in cupboard, plus additional attic space for storage, radiator.
Basement:
Boiler room – 11 m²
Garage for 2 cars – 78 m²
Place for washing machine and dryer, freezer, and appliances. Ample storage.
Characteristics / Features
-
In the countryside
-
Living area 91 m²
-
Bedrooms 4
-
Shower room 1
-
Oil-fired central heating
-
Wooden decking
Property Features
- House
- 4 bed
- 1 bath
- 2 Parking Spaces
- Land is 3,090 square
- Floor Area is 91 square
- 2 Toilet
- 2 Garage
- 2 Open Parking Spaces
- Secure Parking
- Workshop
- Floor Boards
- Broadband
- Balcony
- Deck
- Outdoor Entertaining
