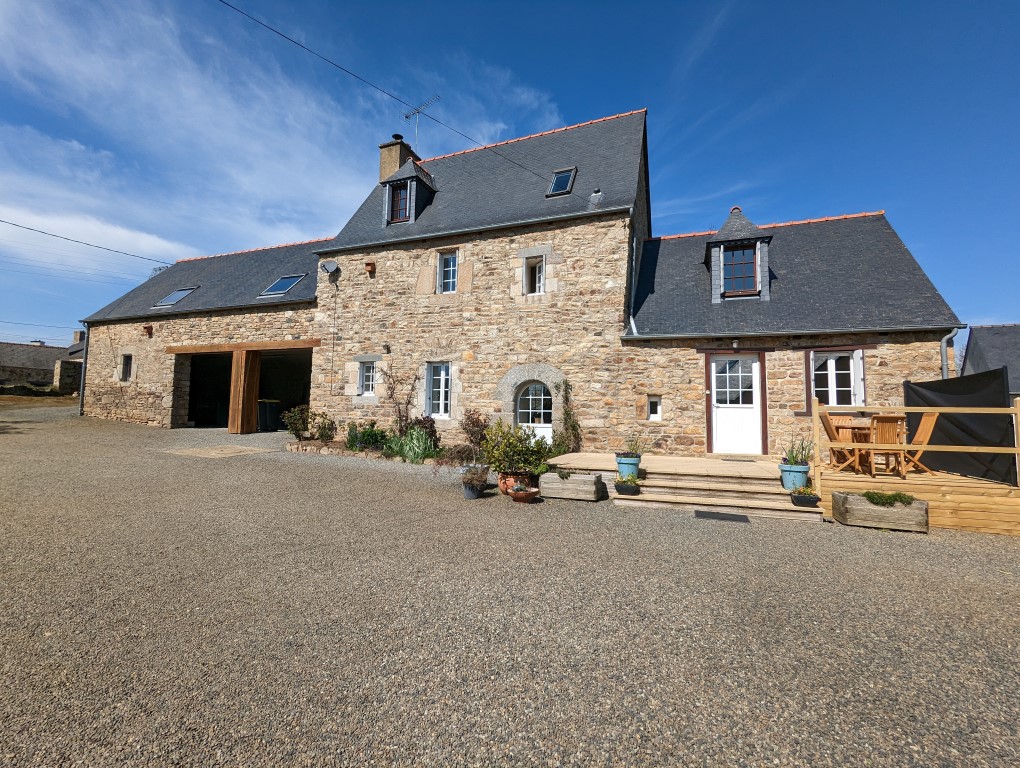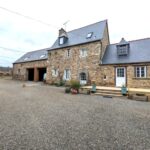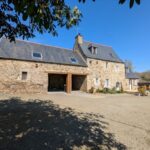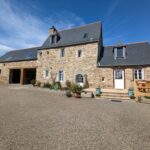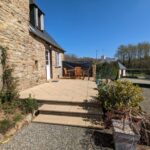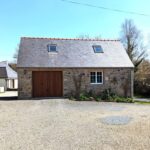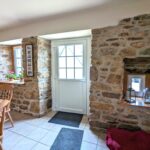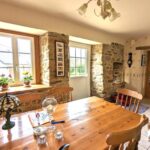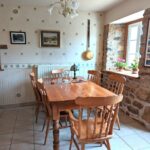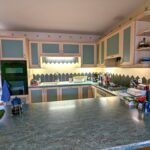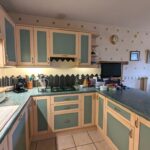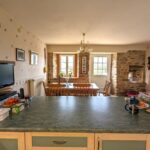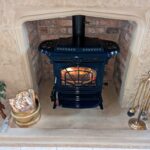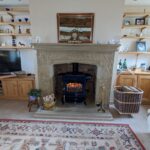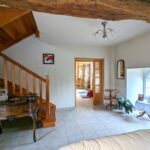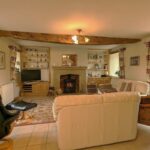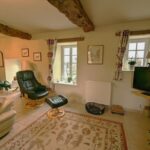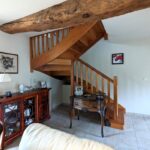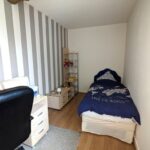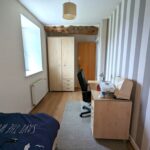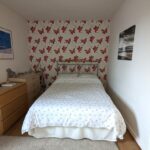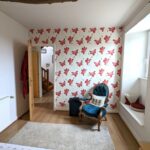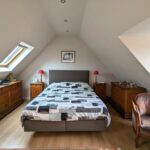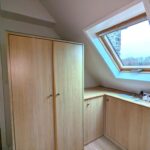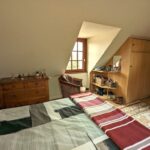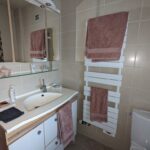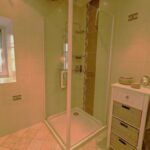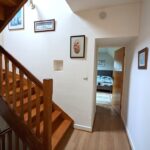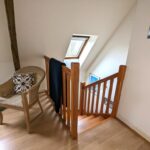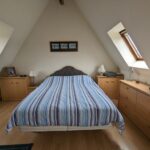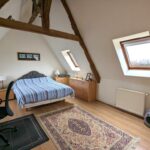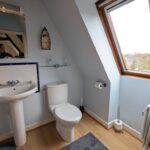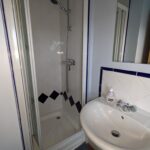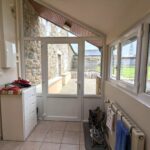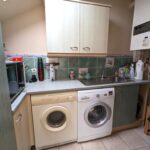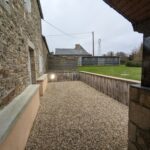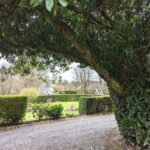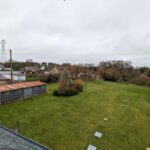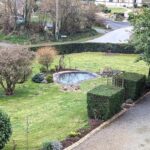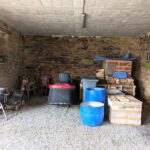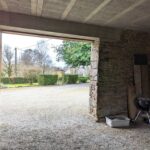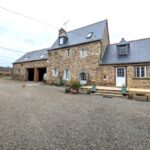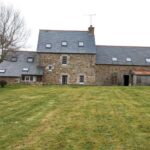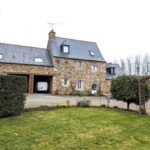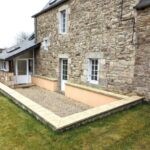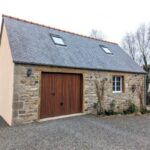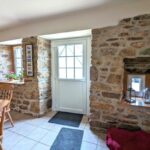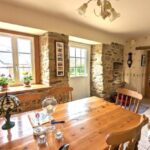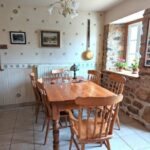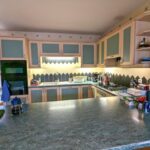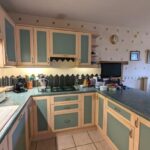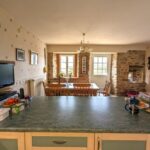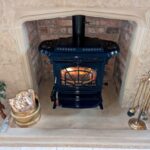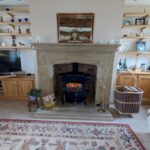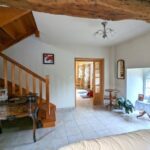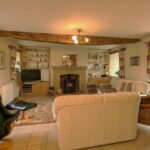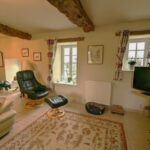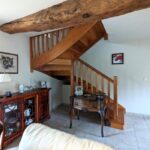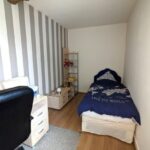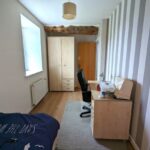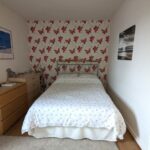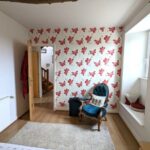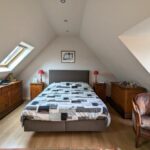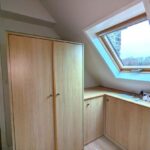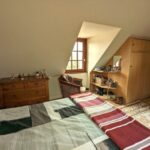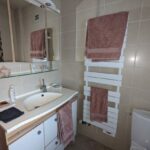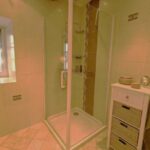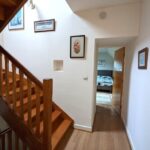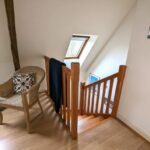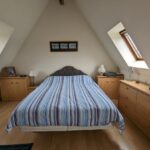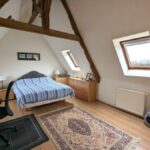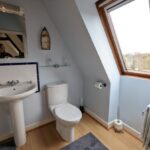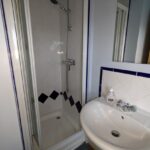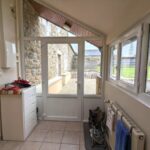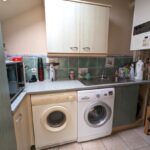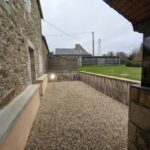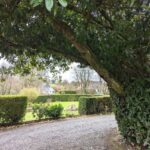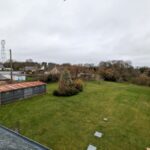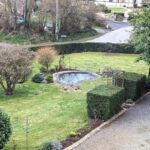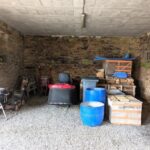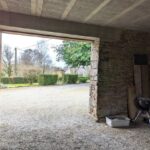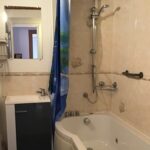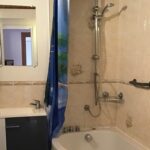Property Details
22540 France
338,750€Description
Beautifully renovated Petit Breton Manoir built in the 1700’s – with four bedrooms, Tréglamus 22540
House -
Priced at: 338,750€ (including Agency fees at 2.5% )
Beautifully renovated Petit Breton Manoir built in the 1700’s – with four bedrooms, Tréglamus 22540
Set in the commune of Treglamus, in the countryside yet with easy access to N12 and many
historic towns and shopping areas, we are pleased to present this Petit Manoir built in the
17OO’s which has been totally renovated to a high standard, just ready for you to come and
enjoy. Within this south facing 4-bedroom house, there is plenty of space for your family and
friends and to relax in the lovely gardens – Land 4999 m²
Set in the commune of Treglamus, in the countryside yet with easy access to N12 and many historic towns and shopping areas, we are pleased to present this Petit Manoir built in the17OO’s which has been totally renovated to a high standard, just ready for you to enjoy.
Within this south facing 4-bedroom house, there is plenty of space for your family and friends and to relax in the lovely gardens – Land 4999 m²
Property Description:
The property has been renovated top to bottom and shows pride of ownership.
The property is in a small hamlet just south of the N12, located in the commune of 22540 TREGLAMUS, giving you great access to the cities of Morlaix, Guingamp and Lannion etc and the beautiful Granite Rose coastline to explore.
You can enter the property from two directions into a large, gravelled courtyard giving easy access in and out of the property. To the front there is a formal hedged garden with a featured pond.
To the right of this garden, you will find a double garage with workshop area. The property sits in a south facing position. In front of the property there is a lovely wooden raised terrace area leading to the front door, perfect for alfresco dining, reading a book or just chatting. From here you enter a large kitchen/diner area, with exposed stone walls. To the rear of the kitchen there are French doors leading to a rear kitchen and laundry/boiler room with a convenient WC and sink.
Doors from here lead to a small sunken gravelled seating area and steps to the rear garden. A further set of French doors off the kitchen/diner lead to a large living room with exposed beams and a featured fireplace incorporating a delightful, enamelled wood burning stove. Dual-aspect windows and door give this room loads of natural light and further access to the rear garden.
The stairs lead to the first and second floors. On the first floor you will find the master bedroom, having dual-aspect windows – dormer to front and Velux to rear. The other double bedroom has a window with a unique seating sill giving this room so much charm. The final bedroom on this floor is an oversized single room with a view over the rear garden and beyond. Also, on this floor there is a large, fully modernised family shower room.
On the second floor there is a large fourth bedroom with ensuite shower room, which would make a fantastic master bedroom, again dual aspect lighting with high ceiling and exposed beams gives this room an abundance of character and with views to the front and rear you can see for miles. Attached to the house is a large stone barn with a large attic space which, with appropriate planning permission, would make great additional space if needed. To the rear of this building there is a wood store. There is also a large metal shed perfect for storage/workshop/stabling etc. The house benefits from gas central heating and the property are on a fosse septique system.
Detailed Description:
Ground floor:
Kitchen / Dining Room – 26 m²
Rear Kitchen with laundry and boiler room – 12 m²
Living room – 31 m²
WC with washbasin
First floor / 1st Floor:
Landing
Bedrooms three, ( 17 m², 10 m², 10 m² )
Shower room and WC – 5 m²
Second floor / 2nd Floor:
Bedroom: – 17 m²
Shower room and toilet
Energy performance diagnosis (DPE):
Energy consumption – E – 270 kWh/m²/year.
Greenhouse gas emissions – E – 50 KgCO2/m².year.
Property Features
- House
- Remote Garage
- Secure Parking
- Dishwasher
- Workshop
- Floor Boards
- Broadband
- Deck
- Courtyard
- · Adjoining stone outbuilding - 45 m²
- · Bedrooms 4
- · Courtyard
- · Gas central heating
- · Land - 4 999 m²
- · Living area 132 m²
- · Shower rooms 2
- · Stone outbuilding used as garage/workshop
- · Walled sunken area
- · Well · Pond
- · Wood Storage · Parking
- In the countryside yet close to amenities
- with attic - 45 m²
- Wooden Terrace
