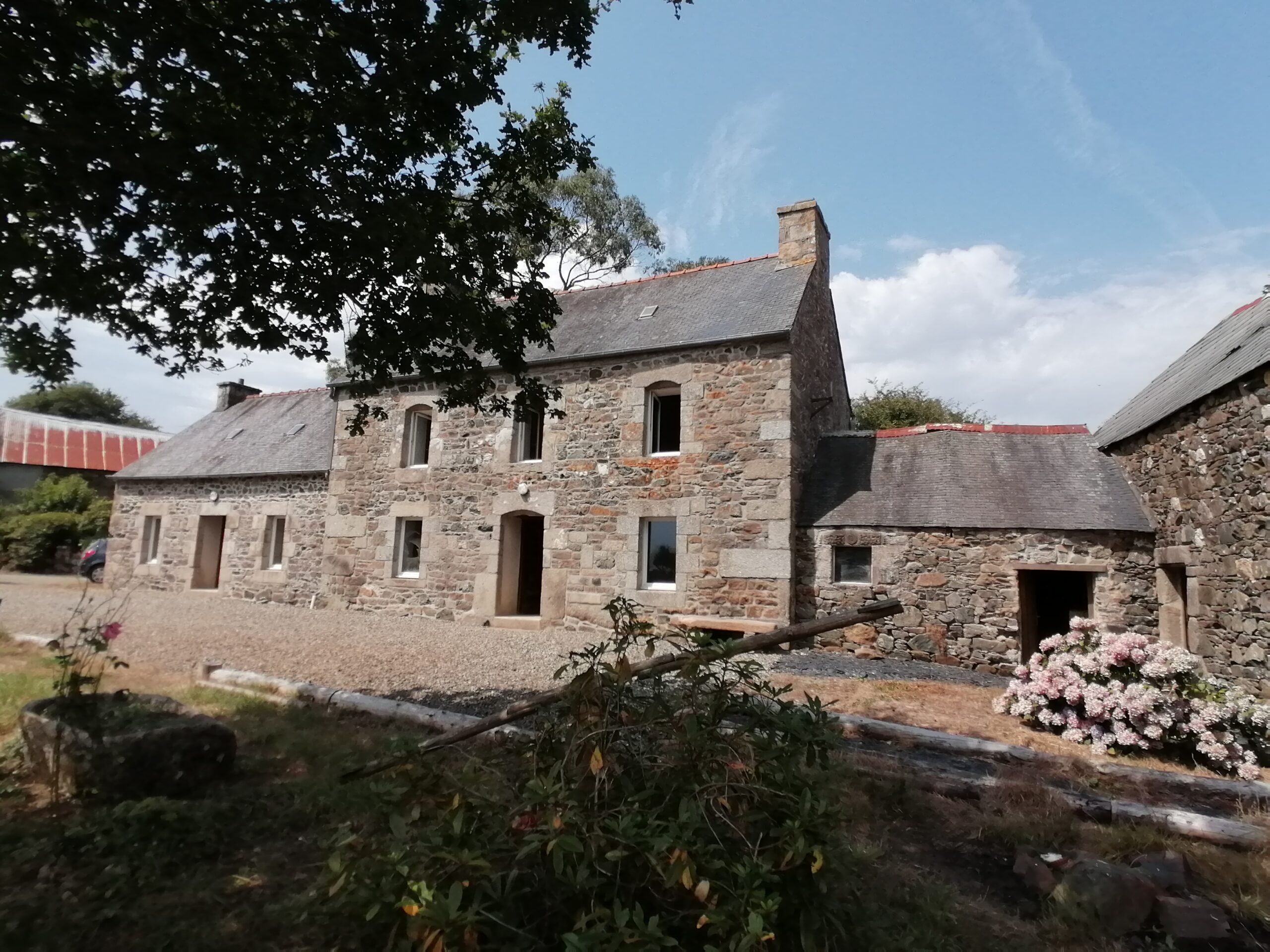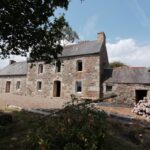Property Details
Côtes-d'Armor 22390 France
SoldDescription
Beautiful restored 3-4 bedroom, south facing, granite built Farmhouse of 1880 with 3 barns, Gurunhuel 22390
House Sold - Côtes-d'Armor
Listed at 165,000 € including agency fees of 4,125€
[els_slider id=”11320″]
Détails en français: Ferme de la Cour Gurunhuel 22390
Down a quiet lane from the village of Gurunhuel 22390 you will find this beautiful old farmhouse with attached barns forming a lovely courtyard with stunning views across the valley and beyond.
This granite stone Farmhouse with stone arched frames to some doors and windows dates from 1880, was restored in 1983, when all the ceilings and beams were replaced on both floors.
A doorway through and new stairwell was created in the little house to the left, joining the 2 houses into one. Here you will also find a large bathroom, separate WC and large utility with water tank.
The main house free of stairwell now, has a large kitchen diner (not equipped) and a large lounge with stunning fireplace ready for a wood-burner.
Upstairs to the left is an attic space but which could easily be made into a bedroom with ensuite..or another bathroom…
And to the right, the stairs serve onto a corridor with 3 niche windows, 3 good double sized bedrooms, all with the view out of their large windows.
The house is double glazed, insulated walls and roof space..and has electric radiators for when the fire is not in use.
The electrics were all renewed, including sockets and switches with new fuse box a radiators earlier this year.
It is a very light and airy home ready for you to make your own.
The house is positioned directly south, and is flooded with light and warmth of the sun all day.
Outside:
There is a gravelled courtyard for alfresco dining and a tree for shade.
The first little barn attached to the right of the house has two animal stalls, the second forming the ‘L’, is very big and divided but could be what you want with three stone doorways and pretty slate paths to them.
The third barn opposite has been used as a stable, with original cobblestone flooring, and large doorways both to the front and the back opening directly onto the field.
With the door at the front, you can also use this section as a garage.
The land is slightly sloping to the front of the house, with talus and fencing. The majority of the land is here – to the side however there is another enclosed piece with two fruit trees. In total 4700m2.
There is no land behind the house.
Gurunhuel has a shop, restaurant, cafe, bar, with depot of bread, church and a school.
Guingamp is 10 km, as is Callac in the other direction – only 15 minutes drive to all the usual larger shops, banks, doctors, trains
Property Details:
120 m² habitable space
Number of Rooms : 6
Ground Floor
Hall
Tile flooring window to front, stairs to first floor, access to separate WC and bathroom, access to laundry room.
Laundry Room 15 m²
Exposed beams, tile flooring, window to front, door to courtyard, hot water tank
Kitchen 10 m²
Exposed beams, tile flooring, window to front, sink and cabinet
Bathroom 5 m²
Fully tiled, bath, sink, small window to rear, exposed beams
Living Room 27 m²
Stunning fireplace ready for a wood-burner, tiled flooring exposed beams, door to courtyard, access to kitchen.
WC
1st Floor:
Hallway/Corridor
Split staircase at top leads to the left is a large attic/bedroom ready to finish, to the right 3 additional bedrooms, exposed beams, wood flooring, corridor with 3 niche windows
Bedrooms 4:
Bedroom 1 -30 m²
Exposed beams, Velux windows, fully insulated, ready to be finished
Bedroom 2- 11 m²
Exposed beams, window to front, wood flooring.
Bedroom 3- 10 m²
Exposed beams, window to front, wood flooring.
Bedroom 4 -14 m²
Exposed beams, window to front, wood flooring.
Extérieur :
Parking
Courtyard
Land – 4700 m²
Two Stoned attached Barns: 17 m², 100 m²
Stone Hangar 60 m²
Property Features
- House
- 4 bed
- 1 bath
- Built 1880
- Land is 4,700 m²
- Floor Area is 120 m²
- Toilet
- Floor Boards
- Courtyard
- Outdoor Entertaining
- Open Fire Place
- Featured open fireplace

