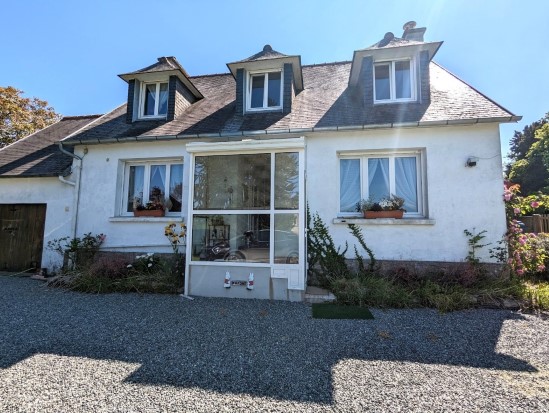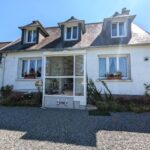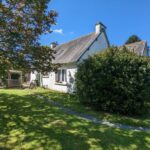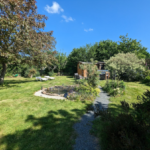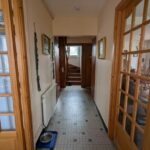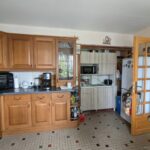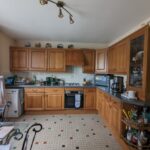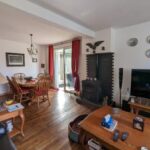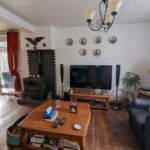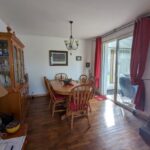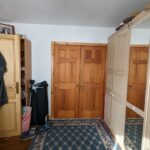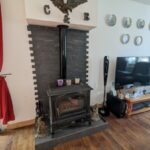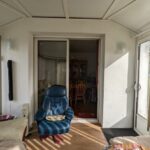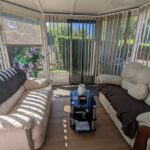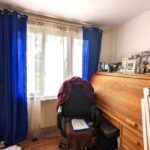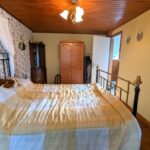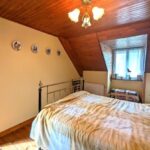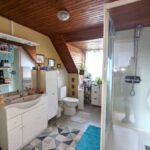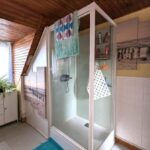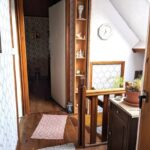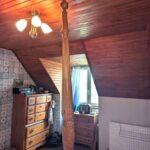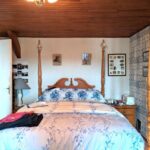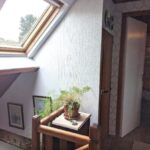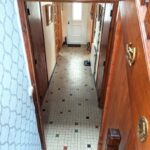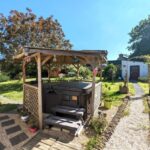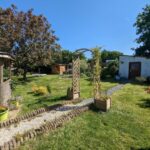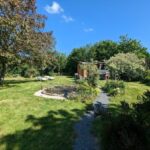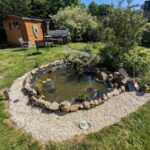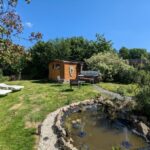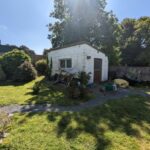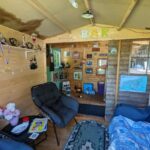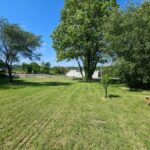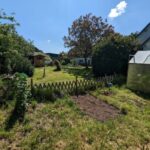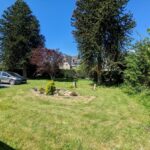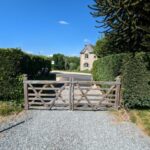Property Details
22780 France
189,625€Description
Ready for you this 3 bedroom large home 22780 Loguivy Plougras
House -
Listed at 189, 625€ inclusive of agency fees of 2.5%
Welcome to your new home! This well laid out three bedroom is now on the market, and it will not last long! Situated at the edge of the village of Loguivy Plougras, the home offers a perfect blend of charm, comfort, and elegance.
As you enter via a small entrance way leading to the front door, to the right is a large open and spacious living room, complete with large windows that let in ample natural light. Featured Wood burner, ample room for large dinning table, leads to an additional reception sunroom, was installed in the past 5 years. Perfect to enjoy the summer evenings with doors to rear garden, for you to relax and unwind.
To the left of the hallway there is a eat-in kitchen with fitted cabinets, appliances and plenty of counter space and storage. Off the hallway is a separate WC, built in laundry, downstairs bedroom, with built in cupboard, currently used as an office.
Upstairs there is a great attic storage, two additional generously sized bedrooms and main bathroom recently installed shower cubical.
This property is perfect for families who love to entertain. The large living room and Sunroom offer ample space to host dinner parties, family get-together’s, and holiday celebrations.
The garden consists of a large, gravel courtyard garden with tall hedging gives this property privacy, fully fenced, and newly installed gates. There is a large plot attached to the main garden that can be used for what you could think off, perfect for a large vegetable garden, small holding the choice is yours.
This can be entered from the road or via the main garden via a small gate.
To the rear of the garden is a small gazebo with hot tub, this is negotiable. There is a featured pond, variety of trees, shrubs and variety of flowers just makes this garden magical. Large, detached building perfect of garden equipment storage.
Perfect double shed sun house, with your own bar, room for seating and enjoy the long summer days with friends and family.
To the left side of the house there is a green house and reservoir for the updated new gas central heating.
There is a large garage attached.
The property is centrally located in Brittany with easy access to the NR12, giving great access to the major town of Morlaix is a shopper’s paradise at any time, but it also hosts an incredible local produce market. Ferry port of Roscoff is approximately 30 minutes. The granite rose coastline is again within 30 minutes of the property, with beautiful coves and rugged beaches with fantastic formations of stones is a must see. And old seaside towns
The charming old town of the Guerlesquin is less than 10 minutes away, where all the local amenities can be found, while larger shops, including hypermarkets, are within easy reach in Callac.
Ground floor:
Airlock
Hall
Corridor
Kitchen / Dining Room – 15 m²
Living room – 34 m²
Veranda – 12 m²
Bedroom – 12 m²
TOILET
Attached garage – 34 m²
First floor / First floor:
Release
Bedrooms 2, (14 m², 14 m²)
Shower room and WC – 12 m²
Granary
Energy performance diagnosis (DPE):
Energy consumption – E – 204 kWhEP/m²/year.
Greenhouse gas emissions – E – 52 KgéqCO2/m². year.
Caractéristiques / Features
- Edge of village
- Living area 97 m²
- Bedrooms 3
- Shower room 1
- Separate WC
- Gas central heating and wood stove
- Dependency
- Garden shed.
- Summer house with bar
- Greenhouse
- Pond
- Attached Field
- Fenced garden.
- Land – 2 642 m²
- Parking
Property Features
- House
- 3 bed
- 1 bath
- Land is 2,642 m²
- Floor Area is 97 m²
- 2 Toilet
- Dishwasher
- Built In Robes
- Floor Boards
- Broadband
- Courtyard
- Outdoor Entertaining
- Shed
- Gas Heating
- Fully Fenced
- attached large paddock
- downstairs bedroom
- Garden building
- large living/dining room with featured fireplace. Eat in Kitchen
- Summer House
- SunRoom
