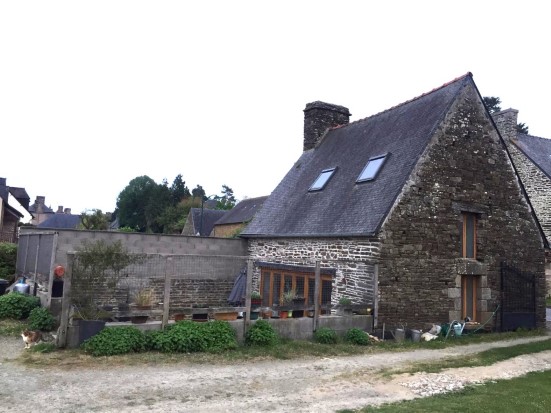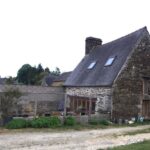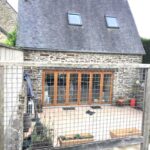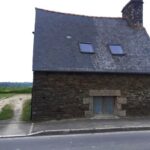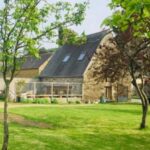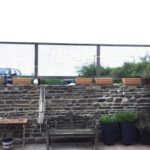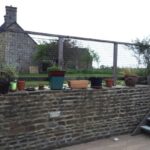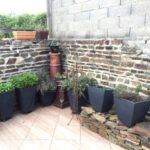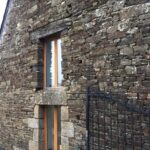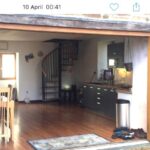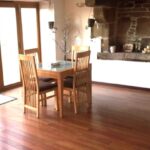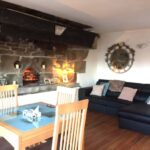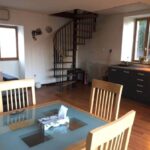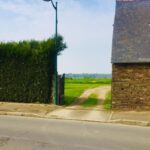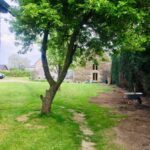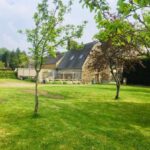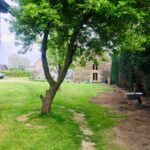Bake House on the edge of a large village located in Brittany
House - Brittany
Listed at 133,250€ including agency fees of 2.5% (3,250€)
[els_slider id=”15896″]
A beautiful stone built bread oven Manor in 1761 on the edge of a large village located in Brittany next to the Normandy border . It is part of the estate know as Beauchais. (It is the largest bread oven I have seen in this area). The “actual oven” had been removed before the building was sold. The building sits approximately 1 metre below ground creating a very private terrace to the rear which is also a sun trap as it gets the sun most of the day. The building was completely transformed in 2010 so everything internally was renewed. It is inline (surpasses) present day building standards. It has double insulated walls (polyurethane and rockwool). The roof has approximately 300 mm of rockwool and the floors are also insulated. It has a double flux air/heat recovery system which saves on heating and stills keeps the air fresh.
The bread oven has wooden windows which are double glazed, The “wow factor” are the wooden bifold doors which completely open back to let the outside in and the inside out, this provides double the floor area in summer time, thus allowing the living room and terrace to become one. The bread oven is a clever use of space. The ground floor living area is bright and spacious with light entering from three sides, it has a modern kitchen installed in 2020 and a spiral staircase leading to a spacious landing ,shower room with toilet and wash hand basin and two bedrooms, one double and one single suitable for bunk beds.
Each bedroom has a clever built-in storage niche. The loft has an access ladder which opens down to the landing, the hot water heater is stored in the loft making a better use of space. The loft is boarded out and can be used for storage. There is also an electrical socket and light in the loft. The terrace measures 49 square metres and has got brick lighting built into the walls for evening dining. It also has an electrical external socket (so no trailing wires).From the terrace there are steps leading up to the parking area which can accommodate 4 – 5 cars to the rear. To the side there is private access and the bread oven comes with permission to extend to form another large bedroom 20 sqm on stilts to the side. (drawings/planning submitted and approved by the local council (mairie)
There is an excellent school in the village, a restaurant, bar/bakery/post office and hairdresser.
There are transport links in the village to Rennes and Fougères. The A84 motorway is 10 minutes direct from the village.
Mont St Michel is 20 minutes away and Rennes is 40 minutes drive with the nearest airport and high speed train TGV 2 hours to Paris. St Malo a beautiful walled city is 50 minutes drive with its ferry port with direct crossings to the UK, the Channel Islands, etc, Dinard airport is 50 minutes away.
This property is very low maintenance. It has mains drainage so no fosse septic and is ideal lock and leave or a holiday gite/second home due to its close proximity to Mont St Michel.
Description
Ground floor:
Living room with kitchenette – 30 m²
Featured bake oven with exposed beams and large granite stones, bifold doors to patio, wood flooring, Window to rear, spiral staircase. window to side and fitted L-shaped design, upper and lower cabinets with built in oven and hob.
1st floor / First floor:
Landing with doors leading to bedrooms and bathroom
Bedrooms 2, (9 m², 9 m²)
Both identical sizes, with carpet flooring, Velux window. Alcove perfect for recessed furniture, radiator
Shower room and toilet
Shower corner cubical, sink and WC
