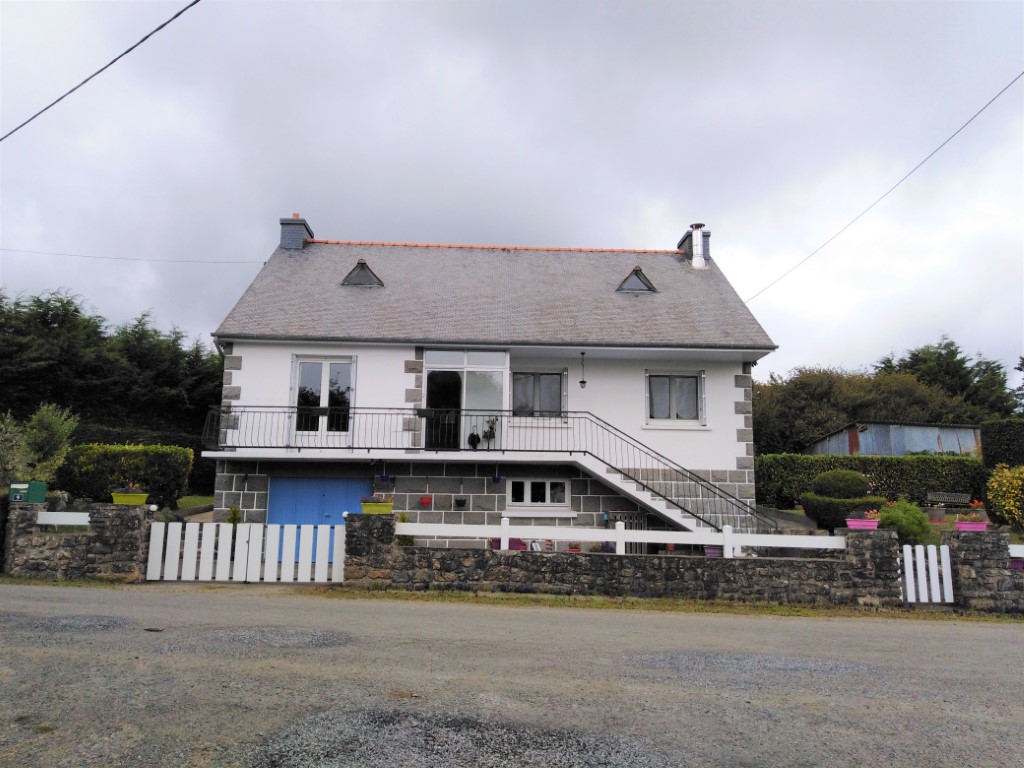Property Details
Cotes D'Armor 22390 France
119,925€Description
Beautifully presented 4 Bedroom Neo Bretagne Home located near 22390 Bourbriac
House - Cotes D'Armor
[els_slider id=”9662″]
119, 925€ including agency fees of 2, 925€
This bright and airy 4 bedroom home, located in a peaceful hamlet, few minutes drive to the village of Bourbriac. The properties benefits from, central heating, double glazing, a septic tank that conforms with current regulations, garage, garden and seller will consider selling with furnished at the current price.
The village has all the basic needs, from doctors to dentist, supermarket, bakery butchers, chemist, florist, banks, garden centre, vets, hairdressers, post office. etc
The bigger towns of Guingamp is 15 km and Saint Brieuc is 38 km that both have all the major shops, train access to the TGV within 2 ½ hours to Paris. Easy access to the ferry ports of St Malo – Portsmouth, Poole and the Channel Islands or Roscoff to Plymouth; Airport at Dinard for Ryanair to London or East Midlands.
95 m2 of living space
Description:
The house is accessible either through garage, rear door or from steps that leads to balcony and porch area, where you can sit and enjoy the stunning views from here of the surrounding countryside.
Porch
Glass surround, tiled flooring, front door which leads into a tiled hallway with doors leading to:-
Living Room -17 m
Wood flooring, radiator, window to side, double glazed french doors to balcony at front. Interior french glazed doors to:-
Kitchen/Diner – 17 m
With tiled flooring, fitted oak cabinets with tiled surround, built in electric oven, with gas hob, sink and drainer, dishwasher, under counter refrigerator. Windows to side and rea of house. Door to rear garden and basement. Door to hallway.
From Hallway:-
With tiled flooring, L-shape leading to corridor, radiator.
Right at the end of the corridor is a WC with wash basin. Vinyl flooring and window to the side.
Bathroom – 4 m
Vinyl flooring, bath with shower, washbasin and vanity unit, a radiator and a window to the rear.
Dining Room/Bedroom 1- 14 m
First room on the right is a double bedroom. and the current owners have decided to use it as a dining room. With wooden flooring, window to the front with views of the countryside, radiator.
Bedroom 2 – 12 m
Wood flooring, a radiator, with window to the front with views of the countryside.
Bedroom 3 – 9 m
Wood flooring, a radiator and a window to the side.
Bedroom 4 – 9 m
Wood flooring, radiator window overlooking rear garden.
Bathroom
Vinyl flooring, bath with shower, washbasin and vanity unit, a radiator and a window to the rear.
Sous-Sol
Utility Room – 29 m
From the kitchen, stairs lead down to the sous-sol . There are three large areas on this floor. The first being a large utility room with all white goods, sink, ample cabinets and counter tops, this area also doubles as a games room. Adjacent to this area is the boiler room which also doubles as a airing cupboard a constant 22 degrees.
Garage – 31 m
Concrete floor and room for one car. with storage area in front. Two windows to rear and side.
Workshop – 13 m
Workshop space. With plenty of storage, two windows, a concrete floor and houses the oil tank.
OUTSIDE: – South Facing
Balcony
At the front of the property there is a paved parking area, that is walled and gated. To the sides there are two lawned areas with pathways leading to rear garden that is private. There is a small potting shed, at the rear there an area that is hedged and gravel perfect for BBQ’s and sitting.
Land of about 790 m2
Property Features
- House
- 4 bed
- 1 bath
- 1 Parking Spaces
- Land is 790 m²
- Floor Area is 95 m²
- Toilet
- Garage
- Secure Parking
- Dishwasher
- Workshop
- Floor Boards
- Broadband
- Balcony
- Outdoor Entertaining
- Shed
