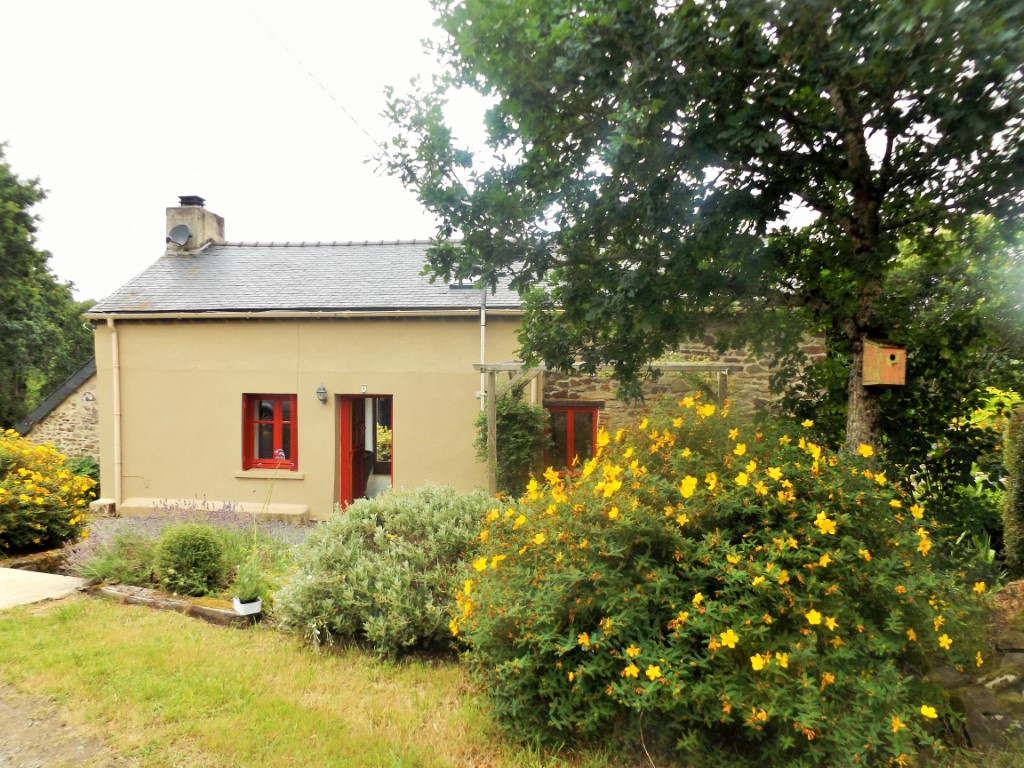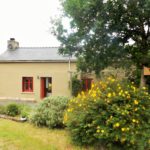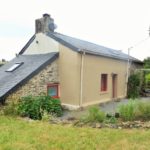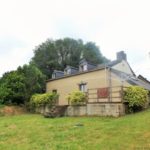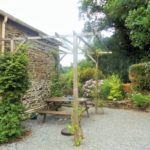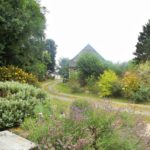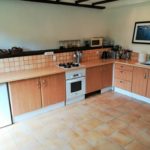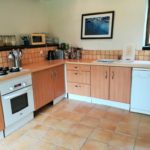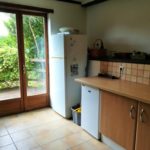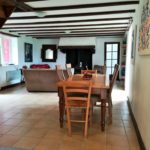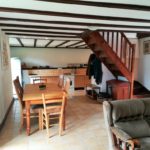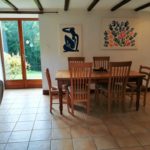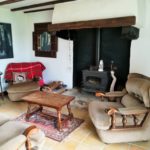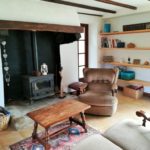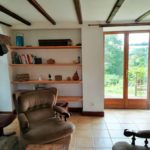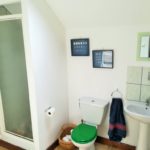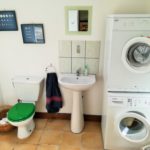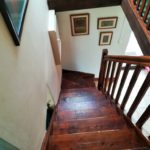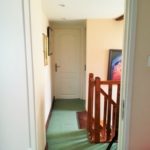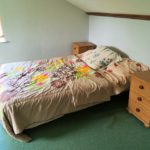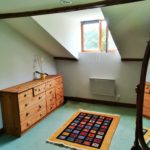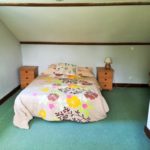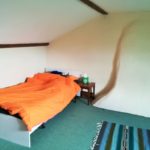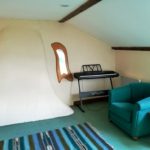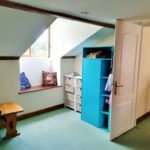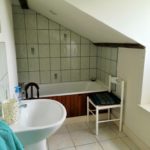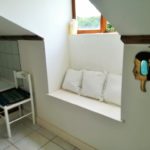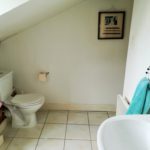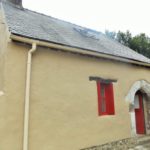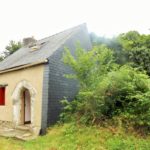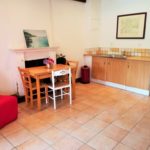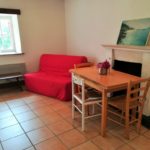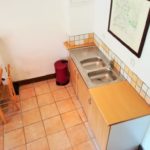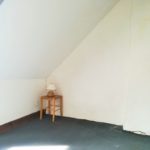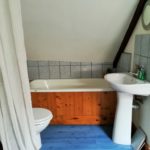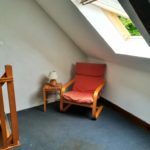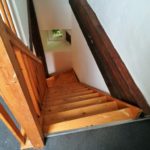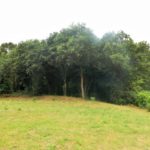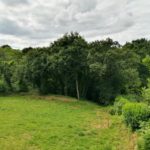Property Details
Brittany 22340 France
SoldDescription
This wonderful 2 bedroom 2 bath stone cottage with 1 bed Gite
House Sold - Brittany
[els_slider id=”6205″]
Listed at 72,450 € including buyers charge of 2,500€ TTC, (69,950€ excluding fees)
Located in Trebrivan 22340
2 bedroom stone cottage with 1 bed Gite offering a perfect permanent or lock up and leave holiday home. Located down a small lane in a small hamlet in the commune of Trebrivan. With a large open planned fully fitted kitchen/diner and a bright airy living room with exposed beams and featured wood burner. French doors lead from living room and kitchen to a large rear deck with wonderful views over the rear garden and countryside perfect for entertaining. Large ground floor shower room and laundry.
First floor there are 2 large bedrooms with an additional bathroom.
The gite is self contained with fitted coin kitchen/living room, upstairs is a bedroom with en-suite bathroom.
Large gravelled garden at front of house with Pergola perfect for your morning coffee and to sit to enjoy the tranquillity of countryside.
Trebrivan is a small village located in the heart of Central Brittany, rich with many interesting monuments, quiet and welcoming for the lovers of hiking, riding and mountain biking. With bar/shop.
The village Mael Carhaix is approximately 5km that have all your basic needs is within easy reach. The major town of Carhaix is approximaely 9 km that has all the major shops etc as well as train service to the medieval town of Guingamp is 40 Kms away with its high-speed TGV train to Paris and beyond. Guingamp to Paris is only two and a half hours away, café on the Seine?
The ferry ports of Roscoff 80 kms, Saint Malo 144 km and Dinard Airport 134 km
Ground Floor
Kitchen/Diner: 16 m – Ample cabinets and counter space, built in oven with gas hob, extractor fan,dishwasher, fridge, tiled flooring, exposed Beams, window to front and French doors to rear terrace.
Living Room/Dining: – 30 m – Tiled flooring, exposed beams, featured wood burner. French Doors leading wooden terrace. Window to front, door to laundry room/shower room.
First Floor:
Small Landing:
Carpet, Velux Window
Bedroom 1:- 9m – Carpet flooring, with window to rear and side, electric heater, exposed beams with spot light lighting.
Bedroom 2: 15m – Carpet flooring, with window to rear with sitting area, electric heater
Bathroom: – Tiled flooring and surround, bath with shower attachment, window to rear with sitting area, electric heater. WC and sink.
Gite:
Kitchen/Diner: 20 m – Coin Kitchen, tiled flooring, fireplace, ample space for couch and table and chairs.
First Floor:
Bedroom/Bathroom: 14 m
Carpeted flooring, Velux window, en-suite bathroom with bath with tiled flooring and surround, WC and sink. Cupboard with water tank
Garden:
Walled front garden with gravelled area and Pergola. Rear garden with large terrace that runs the whole length of the house with views out to countryside and garden. Main garden is mainly laid to lawn, with established shrubs and trees.
Parking
On Fosse, Double Glazing, High Speed Internet. Mains Water.
DPE ratings – 393/20
Property Features
- House
- 3 bed
- 3 bath
- Land is 2,488 m²
- Floor Area is 74.90 m²
- 2 Toilet
- Broadband
- Deck
- Outdoor Entertaining
- Open Fire Place
- dav
- dav
- dav
- dav
- dav
- sdr
- dav
- dav
- sdr
- dav
- dav
- dav
- dav
- dav
- sdr
- dav
- dav
- dav
- sdr
- dav
- dav
- dav
- dav
- dav
- dav
- dav
- dav
- sdr
- dav
- sdr
