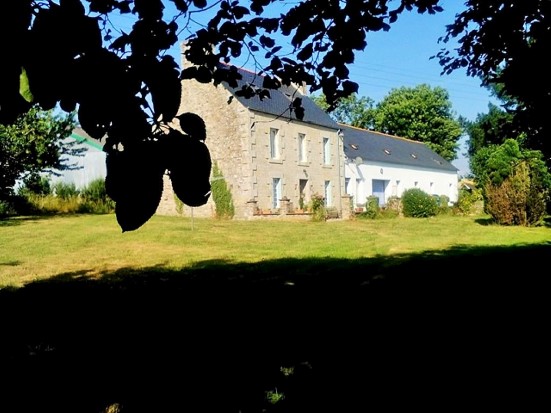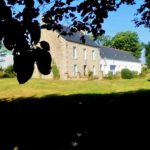Property Details
Cotes D'Armor 22160 France
143,500€Description
3 Bedroom Breton Farmhouse with Large Outbuilding - 366m, 22160 Carnoet
House - Cotes D'Armor
[els_slider id=”5017″]
Listed at 143,500 Fees: 2,5% TTC. included buyer charge (€ 140,000 excluding fees)
This traditional 3 bedroom south facing Breton Farmhouse, has been tastefully renovated. This home is bright and airy, with tons of character with its high ceilings, impressive staircases. Views to the countryside from all rooms. On entering the property is an entrance hall, with a large country kitchen/diner to the left, to the right is a large living with wood burner. On the first floor there is a large master bedroom with fireplace, plus 2 additional double bedrooms, newly fitted bathroom. On the 2nd floor there is a large attic ready to be converted to additional living space is needed.
Sellers have installed a new roof along with new Velux’s. A new damp course with cement base has been done, with a new oak and tiled flooring installed on the ground floor. Updated electrics, plumbing, installation and new walls.
This property offers so much potential, not only is there scope of additional living space within the main house, but there is also room to convert the attached building which is approximately 366m of space in to Gîtes. There is an additional summer kitchen located within this building along with an additional bathroom. The sellers utilize this in the summer when the main property is used as a holiday let.
The property is located a short distance from the village of Carnoet – 4 km with Post Office, Shop, Bar/Restaurant, Second Hand Store, and School.
Located close to the amazing La Vallée des Saints, an historic site, with breath-taking views over central Brittany. Around the vestiges of a feudal mound are impressive monumental statues of 4 m high on average. All of them shaped in Breton granite, they represent the Breton saints, who left Great Britain and Ireland in the High Middle Ages and arrived in Armorique, Brittany.
The town of Callac a short drive with all amenities and train station-10km and the town of Carhaix-Plouguer again with all the amenities – 13km. The medieval town of Guingamp that has all the major shopping is within 45 km with access to the TVA train to Paris. Within 48km of various beaches of the wonderful coastline of Brittany. Ferry ports of Roscoff is 80km, St Malo – 150km. Easy access to Brest – 97km, Dinard -150km airports.
Ground Floor :
Entrance Hall
Newly installed front door, tiled flooring, and wooden staircase to first floor.
Kitchen/Diner – 18 m²:
A spacious kitchen/diner fitted with creative use of wooden dressers creating a fantastic country kitchen. Large oven with gas hob, country farmhouse sink with butcher block countertop. Tiled splash backs, space and plumbing for washing machine & dishwasher. Oak flooring. With large dual aspect windows to the front & rear elevations
Lounge – 18 m²
A bright and airy room with large dual aspect windows to the front & rear elevations. Solid wood and tiled flooring. Exposed stones, and unique alcoves with wood burner gives this room so much charm.
First floor:
Landing
With access to Bedrooms Bathroom. Solid wooden flooring. Single glazed window to the rear elevation. Stairs to 2nd floor attic
Bathroom – 3 m²:
Newly fitted bathroom, with large walk in shower tiled, washbasin with drawers, WC.
Double glazed window to the front elevation, great view, with sitting area, laminate flooring.
Bedroom 1 – 18 m²
A spacious double bedroom with large dual aspect windows to the front & rear elevations and carpet flooring. Original featured fireplace.
Bedroom 2 – 9 m²:
Spacious double bedroom with large single glazed window to the rear elevation and carpet flooring.
Bedroom 3 – 9 m²:
Spacious double bedroom with large single glazed window to the front elevation and carpet flooring.
Second floor :
Attic – 31 m²
New Velux’s, Solid wood flooring, ready for conversion or perfect for storage.
Other Building: 366 m²
Consists off:
Utility Room – 4 m²
Houses central heating system and tank, along with plumbing for additional washing machine, dryer hook up, hot water tank. Internal window for summer kitchen, window to front elevation.
Garage –
Concrete flooring, Sliding Doors, staircase to first floor, access to summer kitchen and door to rear. Large double doors to additional workshop, and storage room. Exposed beams.
Kitchen –
Concrete flooring, window to utility room, door to rear garden. Fitted cabinets and counter tops, farmhouse sink. Free standing oven.
Workshop –
Concrete flooring, entrance to storage area, windows to front. Exposed beams
Storage
Concrete flooring, window to front. Exposed beams.
First Floor
Attic –
Large open space, new Velux windows, Solid wooden flooring, exposed beams
Bathroom –
Shower, Sink, Compost WC
Gardens – 2307 m²:
Mainly laid to lawn, with well, walled terraced area in front of house, perfect for those summer BBQ’s. South Facing. Surrounded by mature shrubs and trees, views to countryside.
Energy Performance Report
Energy consumption – F – 418 kWhEP/m²/an.
Greenhouse Gas Emissions – G – 107 KgéqCO2/m².an.
Property Features
- House
- 3 bed
- 2 bath
- 1 Parking Spaces
- Land is 2,307 m²
- Floor Area is 104 m²
- Garage
- Large dependance approxiately 366m

