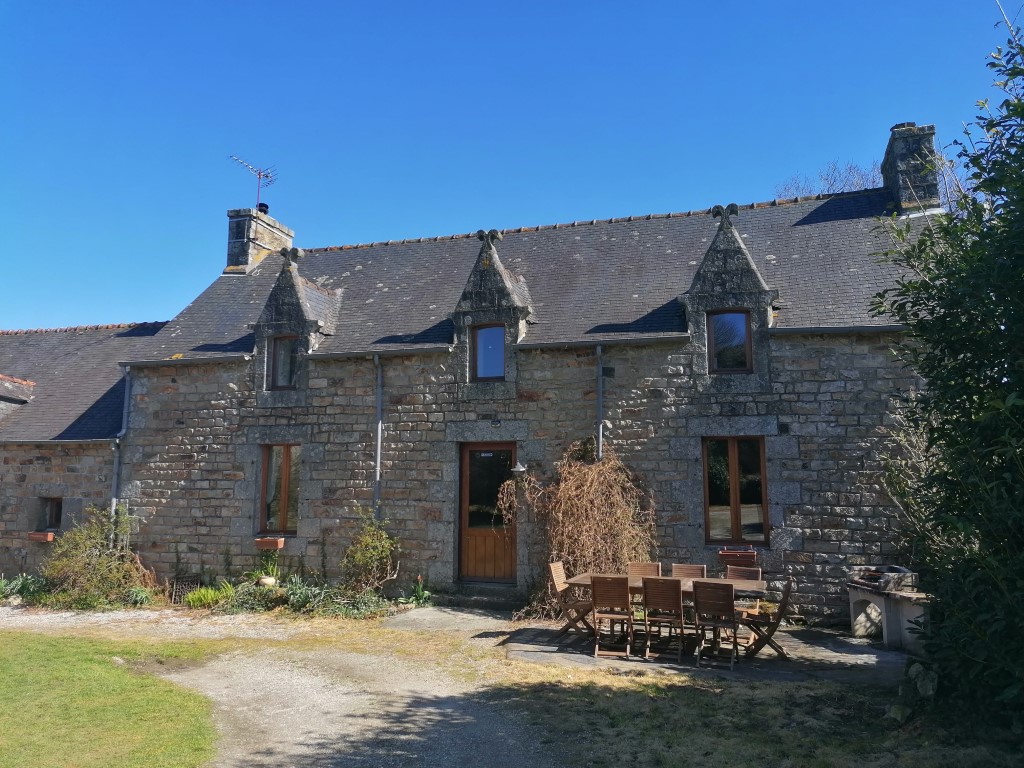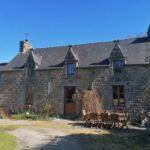Property Details
22160 France
SoldDescription
5 Bedrooms - 2 Bathrooms - Garage - Land of 3060m² Mael Pestivien 22160
House Sold -
Listed at 240 875 € (Fees included, 235 000 € Excluding fees) Fees: 2.5% TTC paid by buyer.
[els_slider id=”15435″]
This rather unique property is situated in a small hamlet in the commune of Mael Pestivien 22160.
The large 5-bedroom stone house has been lovingly renovated over the years by its current owner.
The property is set in a traditional courtyard setting and comprises of the main house, plus a one-bedroom gite – which needs some renovation works.
There are additional stone stables with a concrete floor and a further house which needs renovation work.
A large stone garage which is 40.6m2 and has an attached barn.
The property also has a Well with pond in the centre of the courtyard.
Additional gardens to the rear and side of the property makes this such a tranquil setting:
with trees and shrubs, vegetable garden, poly-tunnel and fantastic stone bread oven.
It is surrounded by countryside.
On entering the main property, you walk into a large double aspect living room with featured granite fireplace with wood burner, stone flooring, exposed beams, and exposed stone walls.
From the living room, steps lead to the kitchen/diner and through a stoned archway to stairs taking you to the first floor. The stone flooring continues into the kitchen/diner, again there are exposed beams and a large granite fireplace with a pellet wood burner. There is a door leading to the cellar from the kitchen.
Also from the kitchen, there is a door into a rear hallway that leads you to:
another reception room, a large bathroom (with a separate shower, bath and a WC) and a large utility room. From this area there are stairs up to a recently renovated large bedroom. On the first floor there are 4 bedrooms, and each one has a basin. There is a shower room with a separate WC and storage on this floor.
Attached to the main house there is a one bed Gite with: a kitchen, a shower room with a WC and a lounge. Stairs lead to a large mezzanine area. The gite does need renovation work.
Detailed Description:
House 7 rooms:
Ground floor:
Living room: – 44 m²
Featured stone fireplace with wood burner, exposed stone arch, stone flooring, exposed beams, windows to front and rear. Steps and French doors to kitchen/diner.
Kitchen / Dining room: – 29 m²
Featured stone fireplace with pellet burner, doors leading to cellar and rear reception area, stone flooring, exposed beams, windows to front and rear. Fitted cabinets with tiled surround, walled cabinets, inset wood shelving. Stone flooring and exposed beams ample room for large farmhouse table.
Rear Reception/Hall: – 13 m²
Stone flooring, exposed beams, door to front garden, rear utility room and bathroom, stairs to additional first floor bedroom. Window to front.
Back kitchen: – 13 m²
Stone flooring, window to front, plumbing for washing machine, vent for dryer, hot water heater.
Bathroom with bath, shower, and WC: – 9 m²
Large bathroom includes a bath with tiled surround, separate shower cubical, basin with cabinet, window to rear and WC.
Second Staircase to 1st floor:
Bedroom 5: – 16 m²
Laminate flooring, Velux windows to rear and Dorma window to front, electric heater and radiator.
First Floor: Main Staircase (through stone archway)
Corridor with Velux window, wood flooring.
Bedroom 1: – 15 m²
Dorma window to Front, Velux window to rear, wood flooring, storage, electric heater, basin.
Bedroom 2: – 12 m²
Dorma window to Front, wood flooring, basin, electric heater.
Bedroom 3: – 12 m²
Dorma window to Front, wood flooring, basin, electric heater.
Bedroom 4: – 9 m²
Velux window to rear, wood flooring, basin, electric heater.
Shower Room
Storage
WC
Basement:
Cellar
Adjoining Gite:
Ground floor:
Kitchen
Living room
Shower Room with WC
First floor:
Mezzanine Bedroom
Attached garage (to kitchen side of house): – 40.6 m²
with a Utility and Boiler room: – 56 m²
Characteristics / Features
• In countryside
• Bedrooms – 5
• Shower rooms – 2
• Bathroom – 1
• Wood boiler, Pellet Stove, Electric Heaters
• Courtyard
• Well
• Polytunnel
• Garage 62 m²
• Stone outbuildings 2, (80 m², 40 m²)
• House to renovate – 70 m²
• Bread oven
• Pond
• Land – 3,060 m²
• Parking
Property Features
- House
- 5 bed
- 3 bath
- Land is 3,060 m²
- Remote Garage
- Dishwasher
- Built In Robes
- Floor Boards
- Broadband
- Courtyard
- Outdoor Entertaining

