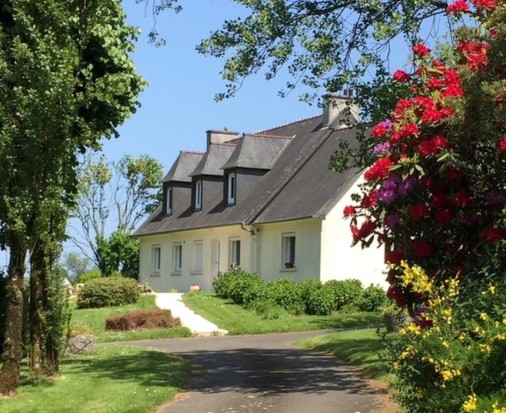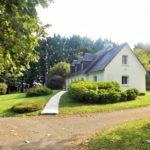Property Details
Cotes D'Armor 22390 France
268,960€Description
5 Bedroom 2 bath home located in Pont Melvez 22390
House - Cotes D'Armor
Description:
This is a large, light filled property standing in extensive and well planted grounds of 6950m2
There is easy access to Guingamp and Callac by road and a local train.
The house stands at the edge of the village and has extensive views over the local countryside. It lies East/ West so that the sun encircles the house all day long. With one large and one small marble terrace to sit and watch the sunrise and sunset.
Based upon a Neo-Breton design the house has many features that make it far from typical: It has a large modern open-plan kitchen / séjour with back kitchen /utility, and a lounge which lies across the back of the property with three double French Windows leading to the full width rear marble terrace.
There are two further rooms downstairs that can be bedrooms, study, or extra sitting rooms….or a Granny annexe. There is a ground-floor shower room with basin and bidet plus a separate WC with a hand basin. The first floor has three bedrooms, each easily taking a double bed.
A large bathroom with a bath, separate shower, and twin basin vanity unit. There is a separate WC also, with a hand basin.
There is a further, large room which can be a Master Bedroom, games room, workroom (as now) or second lounge. It has a large, insulated attic space beside it that could be incorporated – already with double glazed window and shutter.
The whole of the first floor could be repurposed to make a separate apartment, a granny flat or for a business Air B&B / Chambre D’Hôte for example.
A complete basement is accessed by stairs from the ground floor.
It has a dedicated boiler room for the oil-fired central heating /laundry room as well as the hot water cylinder, a closed oil tank room and a further room with a door that can be used as a wine cellar or for food storage, or even a workshop.
The rest of the space is open plan and accommodates two cars. There are two full-size garage doors, one electrically operated by a remote control that can be placed in the car.
The house is extremely versatile in its layout so you can use how you wish – to suit your family’s needs.
There is full central heating with each radiator thermostatically controlled.
The lounge has a new wood burning ‘Stand-Alone’ insert fire with a closed, glass door – there is plenty of wood in and around the garden!
On the ground floor, all the rooms have high efficiency double glazing with electric shutters and the windows and doors have a tilt facility for ventilation as desired.
The windows on the first floor are also high efficiency double glazing with tilt facility. Solar shutter, to the attic window.
The garden is easy maintenance with mature trees and a spectacular planting of camellias and
rhododendrons giving colour from December through to the end of May.
You’ll find some feature stone troughs from an old farm, a non-functioning decorative well, also saved from a former farm. Most of the back garden is laid to grass with a vegetable plot and poly-tunnel. There are also a pair of wildlife ponds. The front of the property has a newly planted heather bed as well as well-established hydrangeas. The front of the property, along the road edge, has mature trees giving a variety of seasonal colour.
The property has a tarmac drive that leads to the double garage in the sous-sol as well as
sweeping on to the far end of the garden. There is also a path running around the perimeter of the whole garden giving a pleasant 500metre
walk
Within 15 minutes’ drive from the medieval town of Guingamp, with TGV trains to Paris, supermarkets, hospitals, and a university. Ferry ports are Roscoff (45mins) and St Malo (1h 30m), and airports are at Brest (50mins) and Dinard (1h 20m).
Detailed Description:
Through half glazed Entrance door to large entrance hall: – With tiled flooring. Telephone point. Radiator.
Large living / dining room:- 32 m2
With 3 French Doors leading to Patio, radiators, and corner Fireplace with new ‘stand-alone’ inset wood-burner 2023, tiled flooring. TV point. Glazed door to kitchen diner, double glazed door to hall and door to inner hallway.
Back Kitchen/Utility:- 9 m2
It has a full range of units and display cabinets, sink, plumbing for washing machine with door to main kitchen/diner/living room and door to hall. Window to front. Radiator. Tiled floor. Open doorway to…
Kitchen/Diner/Living Room:- 31 m2
Tiled flooring fully fitted cabinets Windows overlooking front and back gardens. Wooden worktop, fully equipped. Door to patio, two radiators. T.V.point.
Door from entrance hall to small hallway leads to:
Bedroom 1: – 14m2
Window overlooking rear gardens, radiator, carpeting. Full large double wardrobes with sliding glazed doors.
Bedroom 2: – 13m2
Window overlooking front gardens, radiator, carpeting, currently used as an office.
Shower Room: – 5m2
Fitted with a modern shower unit and hand wash basin, bidet. VMC, Separate WC. With handbasin. VMC
1st Floor
A beautiful wide wooden staircase from entrance hall leads to an equally wide
Landing to:-
Bedroom 3: -10 m2
Window overlooking front gardens, radiator, laminate flooring. Wood panelling to ceiling.
Bedroom 4: – 10 m2
Large Velux ‘tilt & turn’ window with night blinds overlooking rear gardens, radiator, laminate flooring
Bedroom 5: – 12 m2
Large Velux ‘tilt & turn’ window with night blinds overlooking rear gardens, radiator, laminate
flooring. Wood panelling. Built in storage.
Family Bathroom: – 4 m2
Tiled and fitted with a modern suite comprising of bath with separate shower, twin vanity unit with
mirror/lighting etc wash basins. Window to front. Large, heated towel rail. VMC
Separate WC: – Toilet, washbasin, VMC.
Large additional room: – 22 m2
Can be used for whatever you want, perfect for a games room or craft room, Master suite, second lounge. Wood panelling, Window to front and large Velux ‘tilt & turn’ window to rear, radiator, laminate flooring.
Large attic: 19 m2 – Insulated, window to side, floored.
Basement:
Double Garage: – 85 m2
2 x single panelled up & over insulated doors 2023 (electric to one side with handset for the car.),Workshop and garden storage to other side at the moment.
Storage Room for fuel tank: – 8 m2
Housing a 3000-litre tank. Secure safety walling. tank can be filled from pipe by front door.
Cave: – 8m2
with storage cupboards and wine rack.
Utility Room: – 8 m2
Central Heating system – boiler installed in 2017, piping in place for washing machine, hot water tank.
The house is on the MAINS DRAINAGE to the village.
Outside:
Tarmac drive, to the garage and rear of garden.
Large Patio at back – small patio to front – both in marble stone slabs.
Two wildlife ponds
Ornamental (but original)stone Well + many stone troughs.
Polytunnel
Land -6866 m2
Property Features
- House
- 5 bed
- 2 bath
- Land is 6,866 m²
- Floor Area is 179 m²
- 2 Toilet
- Secure Parking
- Dishwasher
- Workshop
- Broadband
- Courtyard
- Outdoor Entertaining
- Double Glazed
- Mains Drainage
- newly fitted kitchen and utility room
- Pond
- recently installed insert fireplace and flue


Leave a Reply