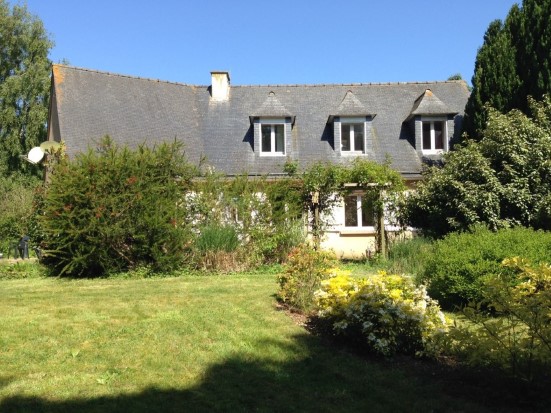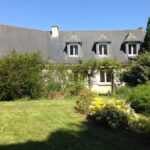Property Details
Brittany 22590 France
SoldDescription
4 bedrooms 2 Bathrooms, ground floor living, tucked away but not isolated 22590 Tregomeur
House Sold - Brittany
UNDER OFFER
Listed at 235,750€ including agency commission of 2.5% paid by buyer (5,750€). Paid by buyer.
[els_slider id=”16298″]
Tucked away in a small hamlet, the property sits in a wraparound garden giving you total privacy. The property is reached via a small lane arriving at double gates, with courtyard.
The garden is laid to lawn with an abundance of established trees and shrubbery. Large garden shed and polytunnel, (in need of a new cover).
You enter the property via a solid oak door into a large hallway with lofty ceilings, corridor to bedrooms and kitchen, French doors leads to bureau area, dining area and living room, with featured fireplace again with lofty ceilings gives this room a WOW factor and above mezzanine area. This area is bright and cheerful with windows to front and rear and French doors to patio area, perfect for morning coffee and relaxing and BBQ’s
Door leads from living room to Kitchen with a stable door to rear terrace that wraps the house at the rear and round to living room French doors, the terrace area is well secluded again with various variety of plants and shrubby. The archway leads to the rear garden area.
The kitchen is fitted with oak cabinets built in ovens, separate gas hob, dishwasher. The door from the kitchen leads back to the hallway. From here you can find 2 large bedrooms, one with ensuite bathroom, separate WC,
On the first floor, you will find 2 additional bedrooms, a family shower room, small corridor leading to Mezzanine area with views out over the garden and opening to living room below.
Stairs from the hallway lead to the sous sol, where you will find a large garage area, plus an additional space at the rear, which could be used as a large workshop etc. There is also a heating room, cave, and large laundry room.
The property benefits from double glazing, climatized heating which does need attention as the seller has not used it since owning the property. Open fireplace.
The property is located within 7 minutes of the seaside town of Binic, which has numerous restaurants, shopping and the gateway to the granite rose coastline. The village of Tremoguer is within 4 minutes, which has all your daily needs. The major towns of St Breuic and Guingamp are close by with all the major shopping centers and shopping. With train stations heading to Paris and Brest.
Ground floor:
Hall
Solid oak door, oak stairs, tiled flooring, window to front. Corridor leading to bedrooms and kitchen and French doors to Bureau. Access to Sous Sol.
Kitchen – 13 m²
Oak kitchen cabinets with built in ovens, separate gas hob, dishwasher sink, window to rear, stable style door leading to rear terrace area, handy built-in shelves. Glazed door to living room
Office – 10 m²
French doors lead to bureau area with tiled flooring, window to front
Living/Dining room – 33 m²
Tiled flooring, exposed beams, featured open fireplace, windows to rear, and French doors to terrace, exposed beams and open to mezzanine area above. Space for large dining room table and chairs.
Bedrooms 1 -15 m²
Tiled flooring, window to side
Bedrooms 2 -18 m², avec Private bathroom and toilet – 5 m²
Tiled flooring, window to rear, door to ensuite bathroom with bath and show combo with glass screen, full tiled surround. Window to rear, cabinet with sink, mirror with light, WC.
Hall WC
Tiled flooring, WC
First floor:
Landing/Corridor
Carpet flooring, small corridor leading to mezzanine area.
Mezzanine
Carpet flooring opened to below, Velux window to front.
Bedroom 3 -14 m²
Carpet flooring, Dorma window to rear
Bedroom 4 – 14 m²
Carpet flooring, Dorma window to rear
Shower room and toilet
Tiled flooring, Shower cubical, WC, Sink with large mirror and lights. Dorma window to rear
Basement:
Garage 2 cars
Long garage ample for 2 cars, sliding garage door
Laundry Room
Tiled flooring, windows to side, plumbing for washing machine and dryer. Room for chest freezer, ample storage
Boiler room
Door leading to stairs to main floor
Area at rear, windows to front, perfect for storage and would make a great workshop.
Outside
Garden Shed
Polytunnel
Courtyard
Property Features
- House
- 4 bed
- 2 bath
- Built 1982
- 2 Parking Spaces
- Land is 4,880 m²
- 2 Toilet
- Ensuite
- 2 Garage
- Secure Parking
- Dishwasher
- Workshop
- Courtyard
- Outdoor Entertaining
- Shed
- Open Fire Place
- Reverse Cycle Aircon
- Fully Fenced
- Double Glazing
- Exposed beams
- Featured open fireplace
- open plan living
- Wooden Shutters

