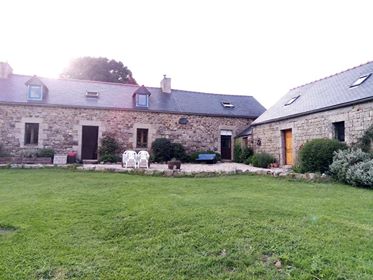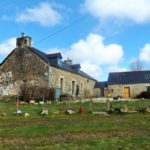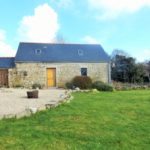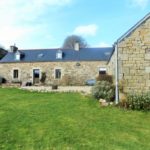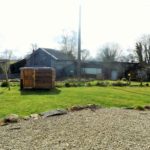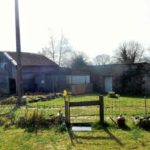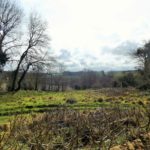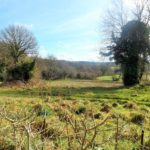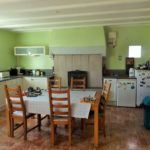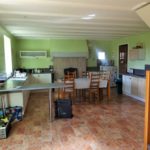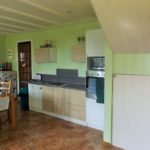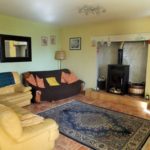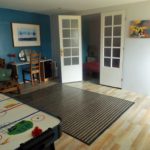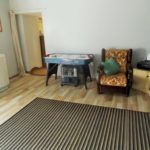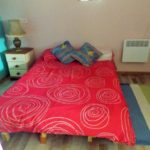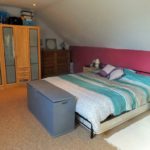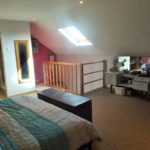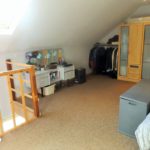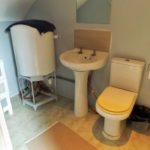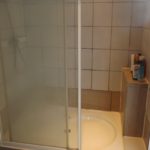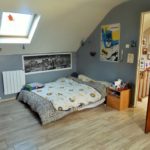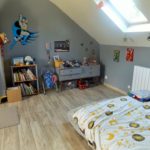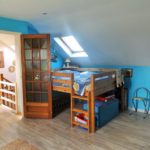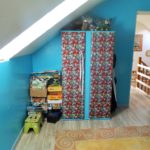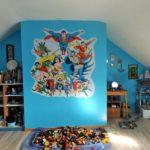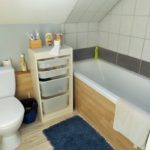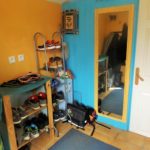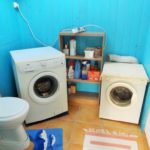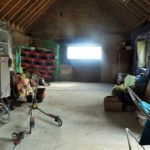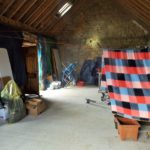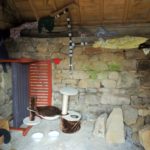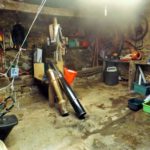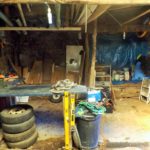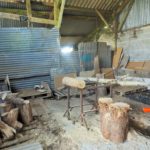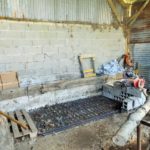Property Details
Brittany 29640 France
142,475€Description
Renovated 4 bedroom stone built longere, 29640 Scrignac
House - Brittany
[els_slider id=”5369″]
Listed at 133,250, Fees: 2,5% TTC. included buyer charge (€ 130,000 excluding fees)
Located at the end of a country lane with panoramic views across undisturbed countryside. This stunning property is just 5 minutes from the village of Scrignac which has a delightful restaurant/bar, small shop with bakery, a post office and hair dressers. The village also offers a butcher twice a week, Fishmonger once a week. Primary school and a doctor.
Within easy reach are the villages of Guerlesquin and Huelgoat, both only a 10min drive. There you’ll find an array of additional shops, restaurants and supermarkets. Both are known as ‘petit cités de character’ and are popular with hikers, cyclists and horse riders. You can enjoy great walks around lakes and forests as well as visiting the renowned trembling rock.
This house is perfectly located to explore Finistère. The larger towns of Morlaix & Carhaix are less than half an hour away while some of Brittany’s most beautiful beaches can be reached in under an hour. The nearest being Plestin Les Greves which is just a 35min drive. Alternatively explore the beautiful countryside of the Monts D’Arrée National Park.
The medieval city of Morlaix is home to a newly refurbished train station with direct links to Paris. It’s just 54km to Roscoff Ferry Port.
This renovated 4 bedroom stone built longere is comprised of a large kitchen/diner with a fitted kitchen and insert wood burner, living room with wood burner and an additional lounge/games room with a downstairs bedroom, bathroom/laundry room.
On the first floor there are 3 large bedrooms the first two bedrooms and main bathroom are accessed from stairs in the kitchen/dining area. There is an additional staircase that leads to the master bedroom with an en-suite bathroom.
In addition to this, there are two stone buildings that could be converted to additional living space or used as an independent gîte. The bigger building has water connected with a WC and sink in situ and a concrete floor. The large window looks out over the undisturbed countryside and would ensure it makes a great gîte or master bedroom the choice is yours.
In addition to the above, there is a further stone building that is currently used as a workshop and a large hanger.
House profits from new electrics, insulation, new roof in 2010, and new fosse in 2006.
145 m2 Habitable Area
Number of rooms 7
GROUND FLOOR:
Entrance – 3 m²:-
Tiled floor, door to Kitchen and WC/Laundry Room
WC/Laundry 3m²:-
Tiled floor, WC, Velux window
Kitchen/Diner – 24 m²:-
Laminate flooring, wood burner, and door to rear, under stairs storage, fully fitted cabinets and counter tops. Built-in ceramic hob and oven and area for microwave. Window and stable door to garden. Breakfast bar. Stairs to first floor.
Living Room – 17 m²:-
Laminate flooring, wood Burner, window to garden.
Games Room – 18 m²:-
Laminate flooring, French doors to the bedroom and door to the garden. Stairs to the master bedroom and bathroom
Bedroom 1 – 9 m²:-
Laminate flooring, French doors, wall mounted electric fire, small window with view towards the garden.
FIRST FLOOR:
Landing:
Bathroom:
Bath with overhead shower and screen, sink, WC, Velux window, laminate flooring.
Bedroom 2: -14 m²:-
Laminate flooring, dormer window and Velux window, wall mounted electric fire.
Bedroom 3: -14 m²:-
Laminate flooring, dormer window and Velux window, wall mounted electric fire
2nd Stairs to First Floor
Bedroom 4 – 25 m²:-
Carpet flooring, Velux window, wall mounted electric fire and door to the bathroom.
Bathroom:
Vinyl tile flooring, wall mounted electric fire, WC, sink and shower cubicle.
Additional Buildings:
Storage: 11 m – Concrete flooring
Stone building – 17 m, WC, sink, concrete floor, two Velux windows and a window to the garden.
Outside:
Fenced garden
Stone Workshop
Storage Shed
Barn
Vegetable Garden
Land – 1075m2
Property Features
- House
- 4 bed
- 2 bath
- Land is 1,075 m²
- Floor Area is 145 m²
- Toilet
- Ensuite
- Workshop
- Broadband
- Outdoor Entertaining
- Shed
- Fully Fenced
