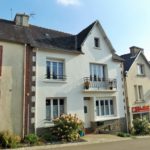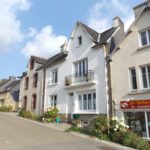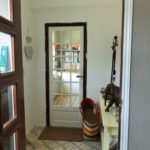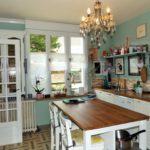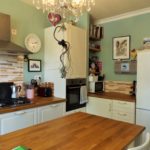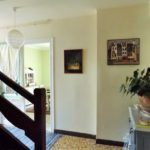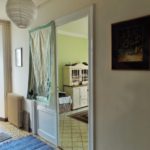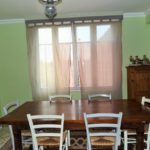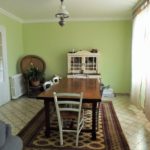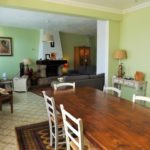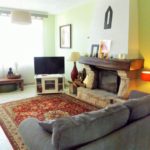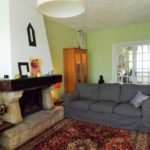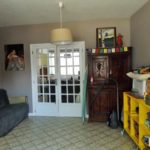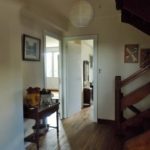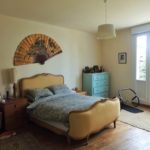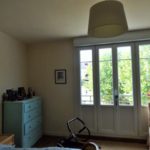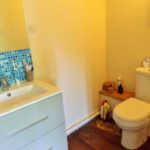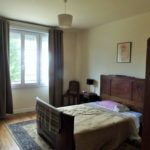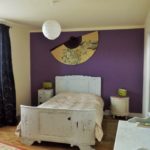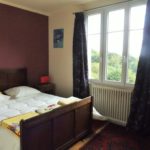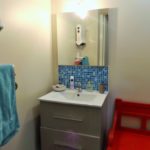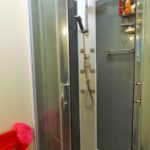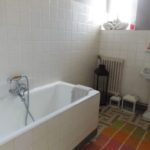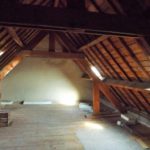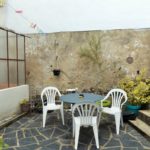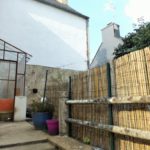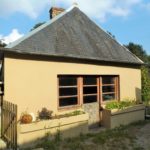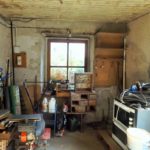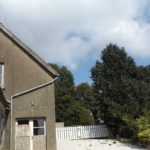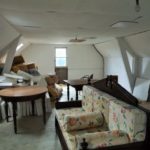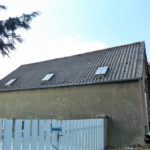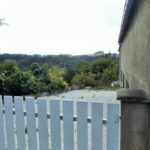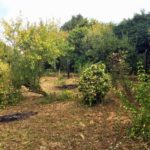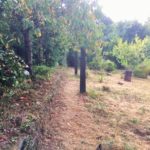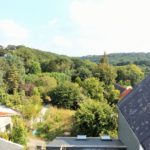Property Details
Brittany 22340 France
SoldDescription
4 Bedroom 2 Bath Town Home 22340 Locarn, with additional building
House Sold - Brittany
UNDER OFFER
Listed at 95,000€ including agency commission of (2,500€) paid by buyer
[els_slider id=”15548″]
This large bright and airy 4-bedroom home in the heart of the village is ready to move straight in – put your suitcases down and start living!
Recent double glazing including French doors from Master bedroom to balcony with views out over village square and beyond.
Fully fitted kitchen with built in dishwasher, oven, gas hob with extractor fan, large window to front, Centre Island
Large L-shaped open plan living and dining room – perfect for entertaining and includes a log burning inset fire.
Property benefits from wide original staircases in the large inner hallway which services the 3 floors.
All the bedrooms are of equal and particularly good sizes with soaring ceilings, with views over the countryside from the back windows.
Enclosed private courtyard garden for ‘al fresco’ dining with the BBQ!
Property includes a separate building that could be rented out for a local artisan for use, also a back pedestrian access.
The village of Locarn with local bar/restaurant with convenient shop, and proximity to village of Mael Carhaix that has all your daily needs from 2 bakeries, 2 restaurants, florist, 2 banks, post office, 2 hairdressers, English speaking doctors, dentist, and chemist. The large towns of Callac, Rostrenen and Carhaix are all within a 20-minute drive, so an excellent location and easy to get into a busy town.
Ground Floor:
Entrance: Tiled flooring; New PVC door, glass doors leading to Kitchen and Office
Kitchen: – 14m
Tiled flooring, fitted kitchen, built in dishwasher, oven, gas hob with extractor fan, large window to front, Centre Island. Doors to front and rear hallways. Radiator, shutter.
Hallway: Tiled flooring, French doors to dining room, and entrance to basement, rear door to small veranda and terrace and rear of property. Radiator. Lovely staircase leads to the first-floor landing
L-Shape Living Room/Dining Room: -36m
Large rear windows to rear, tiled flooring, large, featured fireplace with wood burner, French Doors to Hallway and front room currently used as a studio/office, radiators.
Office: – 18m
Large window to front, radiator, French doors to living room, glass door to front entrance. Tiled flooring. Shutter.
First Floor:
Landing: – Lovely staircase leads to the 2nd floor landing. Wood flooring.
WC: Tiled flooring, window to rear.
Bedroom: 1 – 21 m
Wood flooring, radiator, large French doors leading to small balcony overlooking village square with fitted electric shutter, en-suite WC with sink.
Bedroom 2: – 16m
Large double bedroom, with wood flooring, a large double-glazed window to the front with views of the village, radiator, shutters.
Bathroom – 5 m
Fully tiled, tiled flooring, bath with shower attachment, washbasin, a heated towel rail, window to side
Bedroom 3 – 15 m
Double bedroom, wood flooring, a large window to the rear with views of the garden, radiator
Bedroom 4 – 12 m
Double bedroom, wood flooring, a large window to the rear with views of the garden. With a large walk-in cupboard, it could easily be converted into an additional bathroom if needed, radiator.
2nd Floor:
Small landing, large attic space
Basement:
Laundry area with fitted cabinets and sink, with heating unit, an additional room currently used as storage. Windows to front.
Outside:
Small veranda of Hallway leading to terrace area with access to shared walkway with neighbour leading to street. Secluded terrace area perfect for your morning coffee or evening meal, with tiled flooring. Small, shared passageway.
Shed/Building is decent size -15 m with attic space (This building is protected).
Property Features
- House
- 4 bed
- 2 bath
- Land is 161 m²
- Floor Area is 166 m²
- 2 Toilet
- Ensuite
- Dishwasher
- Floor Boards
- Broadband
- Courtyard
- Shed
- Split System Heating
- Fully Fenced

