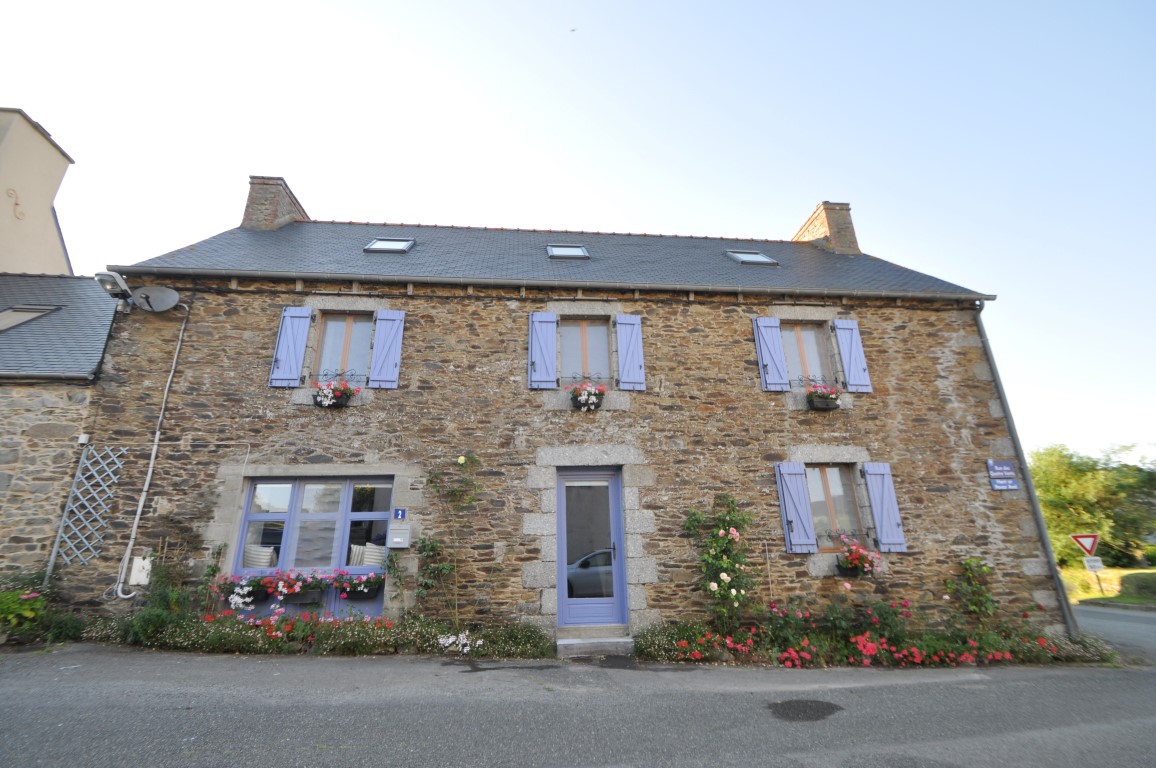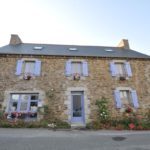Property Details
Cotes D'Armor 22450 France
179,375€Description
4 Bedroom 2 Bath stone home located in Hengoat 22450
House - Cotes D'Armor
|
Plouguernével
|
|
[els_slider id=”3744″] Listed at 179, 125€ including agency commission of 2.5% (4,125)€ Here we have the pleasure of offering a fully restored period home located in a highly sort after area in Brittany and situated in the quiet village of Hengoat. This charming 4 bedroom stone house has 3 floors with a decked garden area for low maintenance. Renovated to very a high standard but keeping all the charm and warmth with the modern. Located in the village of Hengoat you are minutes from the pink granite coast and the city of Tréguier with its cathedral. The stunning town of Pontrieux wins many competitions for their flower displays on the river Trieux and is located 7 kms away. The Chateau of Roche Jagu overlooking this river is a must visit. The steam train still runs between Pontrieux and Paimpol which follows the river to this fishing port. Also there is Roche Derrien and the island of Bréhat plus numerous other places to visit. Seafood is abundant and you can visit the local markets and buy fresh locally caught fish, their displays are dynamic. If you don’t believe me just Google it!!! The property is bright and airy with high ceilings, exposed beams and 4 wood burners. You enter the property via an entrance hall to the left there is a large fitted country kitchen with dining area and to the right where there is a large lounge. To the rear of the hall there is an interior porch leading to a covered terraced area with storage shed and stairs leading to a wooden terraced garden with an area for table, chairs and BBQ. On the first floor there are two large double bedrooms both with wood burners and built in wardrobes. One of the double bedrooms has a private claw feet roll top bath and sink in a raised area of the room. There is also a family bathroom with bath and shower combo with sink and WC. On the second floor there are two additional double bedrooms. One of the bedrooms has a dressing area and both feature a stone wall. There is also a large mezzanine that is currently been used as a sitting area, but could easily be utilized as an office if needed. 145 m2 Habitable Area Number of rooms 6 Mains Drainage Double Glazing GROUND FLOOR: Hallway – Tiled Flooring, under stairs Cupboard – 7 m² Living Room – Wood floors, Exposed Beams, Wood Burner, Decorative Panelling, Windows to Front, Electric heater. – 21 m² Kitchen – Wood Floors, Built in Oven, Wood Burner/Oven, Fitted Country Cabinets with Wood Counter Tops, and Window to front with seating area, Exposed Beams. Washing machine. – 26 m² FIRST FLOOR: Landing – Wood Flooring Bedroom 1 – Wood Flooring, Window to Front, Wood Burner, Built in Cabinets – 21 m² Bedroom 2 – Wood Flooring, Window to Front, Wood Burner, Built in Cabinets, Roll Top Bath with Claw feet and sink. – 26 m² Bathroom – Bath/Shower combo with tiled surround, Wood Flooring, WC, Sink, Window to Front – 5 m² SECOND FLOOR: Mezzanine – Wood Flooring, Velux Window to front, Exposed Beams, – 12 m² Bedroom 3 – Wood Flooring, Velux Window to Front, Exposed Beams, Featured Stone Wall. Dressing area – 17 m² Bedroom 4 – Wood Flooring, Velux Window to Front, Exposed Beams, Featured Stone Wall. – 24 m² OUTSIDE: Covered Patio with built in storage shed Wooden Terrace Land – 180 m2 |
Property Features
- House
- 4 bed
- 2 bath
- Ensuite
- Built In Robes
- Floor Boards
- Broadband
- Deck
- Outdoor Entertaining
- 4 Wood Burners
- Wood Terrace


Leave a Reply